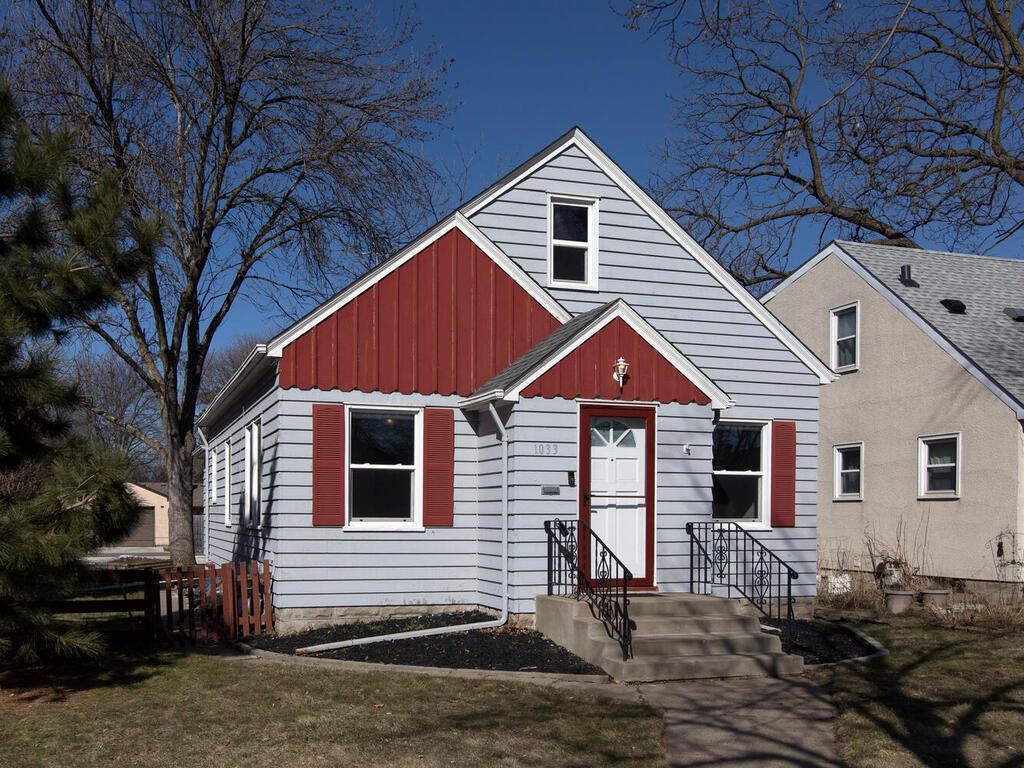$285,000
Saint Paul, MN 55118
MLS# 6515605
Status: Pending
3 beds | 2 baths | 1262 sqft

1 / 29





























Property Description
Welcome to this charming 1.5 story home, offering a blend of modern updates and timeless charm! You are welcomed by an inviting living room, highlighted by natural woodwork and arched doorways. The kitchen is adorned with tile flooring, backsplash and stainless steel appliances. Adjacent to the kitchen is a cozy dining nook, perfect for enjoying morning coffee or casual meals. The main level also features two bedrooms and a full bathroom, boasting tile flooring and an updated vanity. Head to the upper level where you'll find a private bedroom, complete with a spacious walk-in closet that offers a perfect escape at the end of a long day! The unfinished basement awaits your personal touch, offering storage, laundry facilities, and ¼ bath. This space presents an opportunity to create additional living areas and increase equity in the home! Rear entry enclosed porch leads to new concrete sidewalk and driveway, detached 2-car garage, providing secure parking and storage options.
Details
Maps
Documents
Contract Information
Digitally Altered Photos: No
Status: Pending
Off Market Date: 2024-04-10
Contingency: None
Current Price: $285,000
Original List Price: 285000
ListPrice: 285000
List Date: 2024-04-08
Owner is an Agent?: No
Auction?: No
Office/Member Info
Association: MAAR
General Property Information
Common Wall: No
Lot Measurement: Acres
Manufactured Home?: No
Multiple PIDs?: No
New Development: No
Year Built: 1940
Yearly/Seasonal: Yearly
Zoning: Residential-Single Family
Bedrooms: 3
Baths Total: 2
Bath Full: 1
Main Floor Total SqFt: 856
Above Grd Total SqFt: 1262
Total SqFt: 1262
Total Finished Sqft: 1198.00
FireplaceYN: No
Bath Quarter: 1
Style: (SF) Single Family
Foundation Size: 856
Garage Stalls: 2
Lot Dimensions: 42x142
Acres: 0.14
Location, Tax and Other Information
AssocFeeYN: No
Legal Description: MICHEL B ADDITION 13 N 45 FT OF S 272 FT OF E 1/2 OF BLK 13
Listing City: West Saint Paul
Map Page: 122
Municipality: West Saint Paul
School District Phone: 651-403-7002
House Number: 1033
Street Name: Hall
Street Suffix: Avenue
Postal City: Saint Paul
County: Dakota
State: MN
Zip Code: 55118
Zip Plus 4: 1423
Property ID Number: 424810013050
Complex/Dev/Subdivision: Michel B Add
Tax Year: 2024
In Foreclosure?: No
Tax Amount: 3510
Potential Short Sale?: No
Lender Owned?: No
Directions & Remarks
Public Remarks: Welcome to this charming 1.5 story home, offering a blend of modern updates and timeless charm! You are welcomed by an inviting living room, highlighted by natural woodwork and arched doorways. The kitchen is adorned with tile flooring, backsplash and stainless steel appliances. Adjacent to the kitchen is a cozy dining nook, perfect for enjoying morning coffee or casual meals. The main level also features two bedrooms and a full bathroom, boasting tile flooring and an updated vanity. Head to the upper level where you'll find a private bedroom, complete with a spacious walk-in closet that offers a perfect escape at the end of a long day! The unfinished basement awaits your personal touch, offering storage, laundry facilities, and ¼ bath. This space presents an opportunity to create additional living areas and increase equity in the home! Rear entry enclosed porch leads to new concrete sidewalk and driveway, detached 2-car garage, providing secure parking and storage options.
Directions: 52 to Butler, West to Hall, North to home.
Assessments
Tax With Assessments: 3510
Building Information
Finished SqFt Above Ground: 1198
Lease Details
Land Leased: Not Applicable
Miscellaneous Information
DP Resource: Yes
Homestead: Yes
Ownership
Fractional Ownership: No
Parking Characteristics
Garage Dimensions: 20x20
Garage Square Feet: 400
Public Survey Info
Range#: 22
Section#: 18
Township#: 28
Property Features
Accessible: None
Air Conditioning: Central
Amenities Unit: Hardwood Floors; Kitchen Window; Main Floor Primary Bedroom; Natural Woodwork; Porch; Tile Floors; Walk-In Closet
Appliances: Dishwasher; Gas Water Heater; Microwave; Range; Refrigerator; Stainless Steel Appliances; Washer
Assumable Loan: Not Assumable
Basement: Concrete Block; Unfinished
Bath Description: Main Floor Full Bath
Construction Materials: Frame
Construction Status: Previously Owned
Dining Room Description: Breakfast Area; Living/Dining Room
Existing Financing: Conventional
Exterior: Wood
Fuel: Natural Gas
Heating: Forced Air
Laundry: In Basement
Lock Box Type: Supra
Parking Characteristics: Detached Garage; Driveway - Concrete; Garage Door Opener
Patio, Porch and Deck Features: Rear Porch; Screened
Pool Description: None
Road Frontage: City Street; Sidewalks
Roof: Age 8 Years or Less; Asphalt Shingles; Pitched
Sellers Terms: Cash; Conventional
Sewer: City Sewer/Connected
Stories: One and One Half
Water: City Water/Connected
Room Information
| Room Name | Dimensions | Level |
| Living Room | 14x12 | Main |
| Kitchen | 9x8 | Main |
| Dining Room | 12x7 | Main |
| Porch | 8x8 | Main |
| First (1st) Bedroom | 12x11 | Main |
| Informal Dining Room | 8x6 | Main |
| Third (3rd) Bedroom | 16x12 | Upper |
| Second (2nd) Bedroom | 11x9 | Main |
Listing Office: Edina Realty, Inc.
Last Updated: April - 17 - 2024

The listing broker's offer of compensation is made only to participants of the MLS where the listing is filed.
The data relating to real estate for sale on this web site comes in part from the Broker Reciprocity SM Program of the Regional Multiple Listing Service of Minnesota, Inc. The information provided is deemed reliable but not guaranteed. Properties subject to prior sale, change or withdrawal. ©2024 Regional Multiple Listing Service of Minnesota, Inc All rights reserved.

 1033 Hall Avenue All Floors 4-9-24 pdf.p
1033 Hall Avenue All Floors 4-9-24 pdf.p 