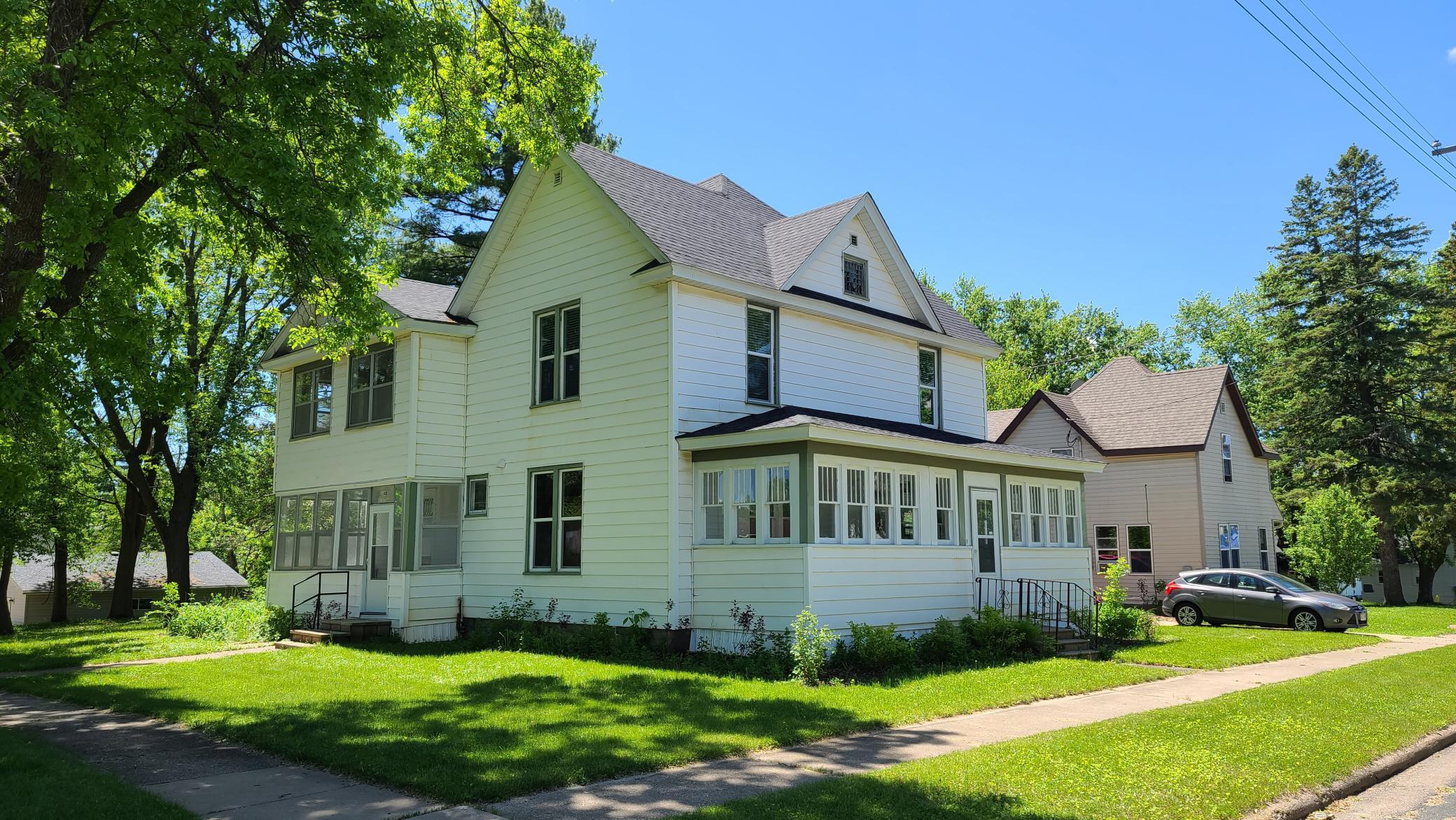$258,000
Baldwin, WI 54002
MLS# 5765770
Status: Closed
5 beds | 2 baths | 3100 sqft

1 / 18


















Property Description
Come take a look at this completely updated and beautiful 5BR 2BA home on a large corner lot. For an older home, this one is impressive. Newer windows, plumbing, appliances, and shingles. Siding and insulation is approximately 7 old. Most of the original trim and hardwood floors were retained, adding to the charm of this home, with modern updates to the kitchen and bathrooms. There are three enclosed porches, with one of them on the upper level accessed via the large hallway. Lots of space with larger rooms! This is a great value per finished square foot.
Details
Maps
None
Allow Auto Valuation Display?: Yes
Allow Consumer Comment: Yes
MLSID: RMLS
Contract Information
Availability: Unavailable
Status: Closed
Off Market Date: 2021-06-25
Contingency: None
Current Price: $258,000
Closed Date: 2021-08-30
Original List Price: 260000
Sales Close Price: 258000
List Date: 2021-05-27
Owner is an Agent?: No
Auction?: No
Office/Member Info
Association: WWRA
General Property Information
Common Wall: No
Lot Measurement: Acres
Manufactured Home?: No
Multiple PIDs?: No
New Development: No
Year Built: 1915
Yearly/Seasonal: Yearly
Zoning: Residential-Single Family
Bedrooms: 5
Baths Total: 2
Bath Full: 2
Main Floor Total SqFt: 1300
Above Grd Total SqFt: 2500
Below Grd Total SqFt: 600
Total SqFt: 3100
Total Finished Sqft: 2500.00
FireplaceYN: No
Style: (SF) Single Family
Foundation Size: 600
Lot Dimensions: 151x74
Acres: 0.26
Assessment Pending: No
Location, Tax and Other Information
AssocFeeYN: No
Legal Description: ORIG. PLAT LOT 1 BLK 6 VIL BALDWIN
Map Page: 999
Municipality: Baldwin Twp
Rental License?: No
School District Phone: 715-684-3411
House Number: 1140
Street Name: 8th
Street Suffix: Avenue
Postal City: Baldwin
County: St. Croix
State: WI
Zip Code: 54002
Zip Plus 4: 9254
Map Coordinate Source: King's Street Atlas
Property ID Number: 106101090000
Tax Year: 2021
In Foreclosure?: No
Tax Amount: 2711
Potential Short Sale?: No
Lender Owned?: No
Directions & Remarks
Public Remarks: Come take a look at this completely updated and beautiful 5BR 2BA home on a large corner lot. For an older home, this one is impressive. Newer windows, plumbing, appliances, and shingles. Siding and insulation is approximately 7 old. Most of the original trim and hardwood floors were retained, adding to the charm of this home, with modern updates to the kitchen and bathrooms. There are three enclosed porches, with one of them on the upper level accessed via the large hallway. Lots of space with larger rooms! This is a great value per finished square foot.
Directions: From Hwy 63, East on Maple St, turn right on 8th Ave.
Assessments
Tax With Assessments: 2711
Building Information
Finished SqFt Above Ground: 2500
Lease Details
Land Leased: Not Applicable
Miscellaneous Information
DP Resource: Y
FIPS Code: 55109
Homestead: No
Ownership
Fractional Ownership: No
Public Survey Info
Range#: 16W
Section#: 30
Township#: 29N
Property Features
Accessible: None
Air Conditioning: None
Amenities Unit: Hardwood Floors; Kitchen Window; Porch; Washer/Dryer Hookup
Appliances: Cooktop; Dishwasher; Freezer; Gas Water Heater; Microwave; Range; Refrigerator
Basement: Crawl Space; Partial
Bath Description: Main Floor Full Bath; Upper Level Full Bath
Construction Status: Previously Owned
Dining Room Description: Separate/Formal Dining Room
Exterior: Vinyl
Financing Terms: VA
Fuel: Natural Gas
Heating: Baseboard; Boiler
Lot Description: Corner Lot; Tree Coverage - Medium
Parking Characteristics: Driveway - Other Surface
Roof: Asphalt Shingles
Sewer: City Sewer/Connected
Stories: Two
Water: City Water/Connected
Room Information
| Room Name | Dimensions | Level |
| Living Room | 15x15 | Main |
| Dining Room | 14x15 | Main |
| Kitchen | 12x14 | Main |
| First (1st) Bedroom | 10x14 | Main |
| Second (2nd) Bedroom | 11x16 | Upper |
| Third (3rd) Bedroom | 14x16 | Upper |
| Fourth (4th) Bedroom | 11x14 | Upper |
| Fifth (5th) Bedroom | 12x14 | Upper |
| Third (3rd) Bedroom | 14x16 | Upper |
Listing Office: Renters Warehouse
Last Updated: April - 15 - 2023

The listing broker's offer of compensation is made only to participants of the MLS where the listing is filed.
The data relating to real estate for sale on this web site comes in part from the Broker Reciprocity SM Program of the Regional Multiple Listing Service of Minnesota, Inc. The information provided is deemed reliable but not guaranteed. Properties subject to prior sale, change or withdrawal. ©2024 Regional Multiple Listing Service of Minnesota, Inc All rights reserved.

