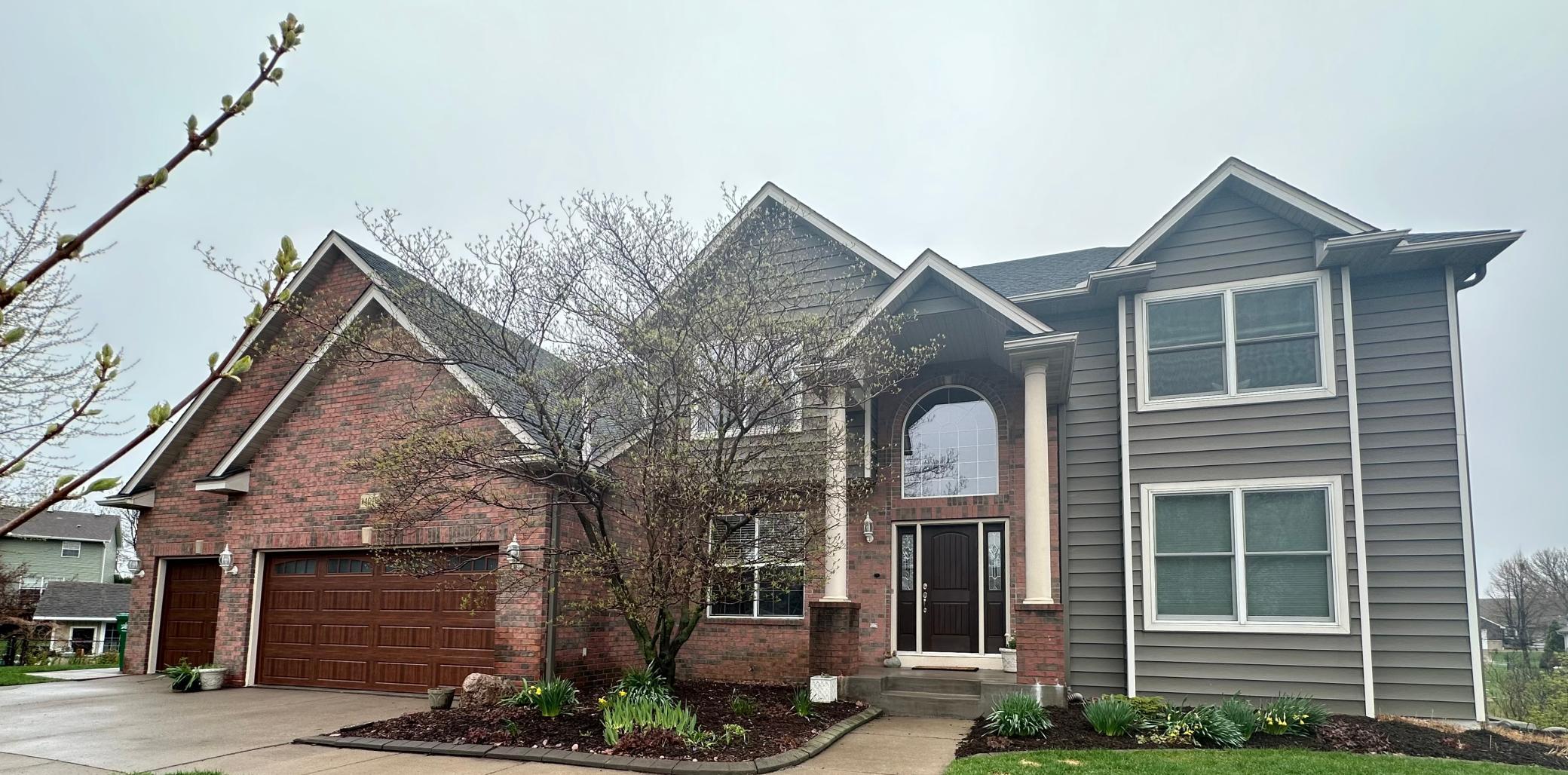$650,000
Rogers, MN 55374
MLS# 6511661
5 beds | 4 baths | 4307 sqft

1 / 74










































































Open House (05/04/2024 - 12:15 pm - 2:15 pm)
Property Description
Tucked into the heart of Rogers in a desirable neighborhood, this custom-built home on 2/3 acre offers immeasurably more than new construction. With the perfect blend of function and luxury, this peaceful suburban home with easy access to Highway 101/I94 is just minutes from urban conveniences. Majestic curb appeal sets it apart: brick front, newer garage doors, beautiful entry door by Pella. Inside you'll find spacious living full of natural light and high-quality finishing w/fresh paint throughout and new luxurious carpet. Newly updated & expansive kitchen to enjoy features maple cabinetry, stainless appliances, large walk-in pantry, granite and a touch-free faucet. Updates within the last 5 years include: new roof, garage doors, air conditioner, furnace, kitchen, and a maintenance-free deck. This home is full of extras like LARGE BEDROOMS, ample storage, EXTRA DEEP GARAGE, central-vac, electric chandelier lift, many perennials, on a cul de sac, huge lot and so much more!
Details
Maps
Documents
Contract Information
Digitally Altered Photos: No
Status: Active
Contingency: None
Current Price: $650,000
Original List Price: 650000
ListPrice: 650000
List Date: 2024-04-01
Owner is an Agent?: No
Auction?: No
Office/Member Info
Association: SPAAR
General Property Information
Common Wall: No
Lot Measurement: Acres
Manufactured Home?: No
Multiple PIDs?: No
New Development: No
Number of Fireplaces: 1
Year Built: 2001
Yearly/Seasonal: Yearly
Zoning: Residential-Single Family
Bedrooms: 5
Baths Total: 4
Bath Full: 2
Bath Three Quarters: 1
Bath Half: 1
Main Floor Total SqFt: 1422
Above Grd Total SqFt: 2879
Below Grd Total SqFt: 1428
Total SqFt: 4307
Total Finished Sqft: 4205.00
FireplaceYN: Yes
Style: (SF) Single Family
Foundation Size: 1428
Garage Stalls: 3
Lot Dimensions: 61x154x98x298x150
Acres: 0.62
Assessment Pending: Unknown
Location, Tax and Other Information
AssocFeeYN: No
Legal Description: LOT 023 BLOCK 002 NORTH RIDGE 2ND ADDN
Listing City: Rogers
Map Page: 47
Municipality: Rogers
School District Phone: 763-241-3400
House Number: 14019
Street Name: Vicki
Street Suffix: Circle
Postal City: Rogers
County: Hennepin
State: MN
Zip Code: 55374
Zip Plus 4: 7518
Property ID Number: 1512023120054
Complex/Dev/Subdivision: North Ridge 2nd Add
Tax Year: 2024
In Foreclosure?: No
Tax Amount: 7227.84
Potential Short Sale?: No
Lender Owned?: No
Directions & Remarks
Public Remarks: Tucked into the heart of Rogers in a desirable neighborhood, this custom-built home on 2/3 acre offers immeasurably more than new construction. With the perfect blend of function and luxury, this peaceful suburban home with easy access to Highway 101/I94 is just minutes from urban conveniences. Majestic curb appeal sets it apart: brick front, newer garage doors, beautiful entry door by Pella. Inside you'll find spacious living full of natural light and high-quality finishing w/fresh paint throughout and new luxurious carpet. Newly updated & expansive kitchen to enjoy features maple cabinetry, stainless appliances, large walk-in pantry, granite and a touch-free faucet. Updates within the last 5 years include: new roof, garage doors, air conditioner, furnace, kitchen, and a maintenance-free deck. This home is full of extras like LARGE BEDROOMS, ample storage, EXTRA DEEP GARAGE, central-vac, electric chandelier lift, many perennials, on a cul de sac, huge lot and so much more!
Directions: West of 101 (North/South) on 141st Ave, Left on Hill Place Dr, Right on Gardner Ave, Left on Vicki Circle, 4th house on the Right
Assessments
Tax With Assessments: 7227.84
Building Information
Finished SqFt Above Ground: 2879
Finished SqFt Below Ground: 1326
Lease Details
Land Leased: Not Applicable
Miscellaneous Information
DP Resource: Yes
Homestead: Yes
Ownership
Fractional Ownership: No
Parking Characteristics
Garage Dimensions: 22 x 32
Garage Door Height: 7
Garage Square Feet: 704
Public Survey Info
Range#: 23
Section#: 15
Township#: 120
Property Features
Accessible: None
Air Conditioning: Central
Appliances: Air-To-Air Exchanger; Central Vacuum; Dishwasher; Disposal; Dryer; Furnace Humidifier; Microwave; Range; Refrigerator; Stainless Steel Appliances; Washer; Water Softener - Owned
Basement: Concrete Block; Egress Windows; Finished (Livable)
Bath Description: Main Floor 1/2 Bath; Upper Level Full Bath; Full Primary; 3/4 Basement
Construction Materials: Block; Frame
Construction Status: Previously Owned
Dining Room Description: Separate/Formal Dining Room
Exterior: Brick/Stone; Steel Siding
Family Room Characteristics: Main Level
Fencing: None
Fireplace Characteristics: Family Room; Gas Burning
Fuel: Electric; Natural Gas
Heating: Forced Air
Laundry: Main Level
Lock Box Type: Combo
Parking Characteristics: Attached Garage; Driveway - Concrete; Insulated Garage; Storage
Patio, Porch and Deck Features: Deck; Patio
Roof: Age 8 Years or Less
Sellers Terms: Cash; Conventional
Sewer: City Sewer/Connected
Stories: Two
Water: City Water/Connected
Room Information
| Room Name | Dimensions | Level |
| Bathroom | Lower | |
| Bathroom | Upper | |
| Bathroom | Upper | |
| Bathroom | Main | |
| Recreation Room | 56x16 | Basement |
| Kitchen | 14x14 | Main |
| Family Room | 21x15 | Main |
| Fourth (4th) Bedroom | 16x12 | Upper |
| Fifth (5th) Bedroom | 10x11 | Lower |
| First (1st) Bedroom | 17x15 | Upper |
| Second (2nd) Bedroom | 12x12 | Upper |
| Third (3rd) Bedroom | 16x12 | Upper |
| Living Room | 16x14 | Main |
| Dining Room | 10x14 | Main |
| Informal Dining Room | 10x12 | Main |
| Laundry | 11x8 | Main |
Listing Office: eXp Realty
Last Updated: May - 03 - 2024

The listing broker's offer of compensation is made only to participants of the MLS where the listing is filed.
The data relating to real estate for sale on this web site comes in part from the Broker Reciprocity SM Program of the Regional Multiple Listing Service of Minnesota, Inc. The information provided is deemed reliable but not guaranteed. Properties subject to prior sale, change or withdrawal. ©2024 Regional Multiple Listing Service of Minnesota, Inc All rights reserved.

 Updates & Notables at 14019 Vicki Circl
Updates & Notables at 14019 Vicki Circl 