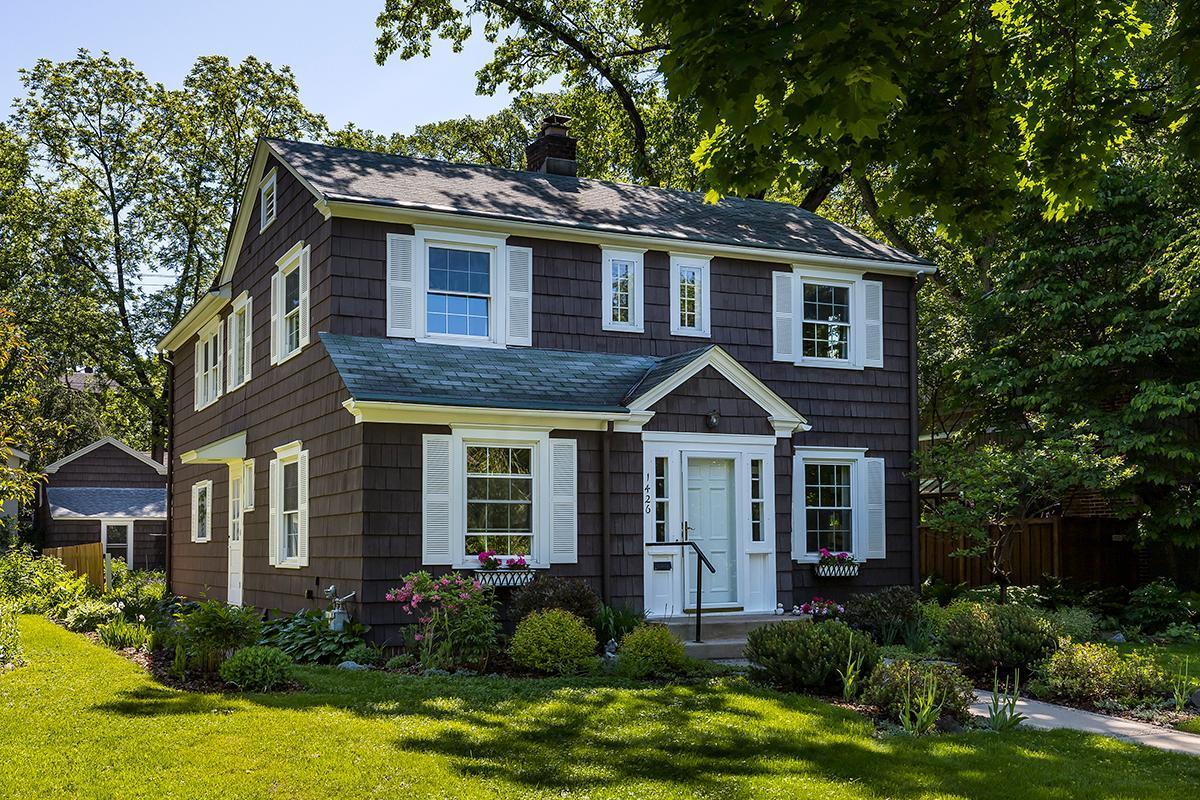1426 Hythe Street
Saint Paul, MN 55108
MLS# 5767536
Status: Closed
4 beds | 2 baths | 2994 sqft
Saint Paul, MN 55108
MLS# 5767536
Status: Closed
4 beds | 2 baths | 2994 sqft

1 / 37





































Property Description
Remarkable opportunity for a spacious, spotless, and stylish 4 bed, 2 bath home just off College Park inSt. Anthony Park! Classic charm and character. Main floor features generous spaces throughout with optimal flow, including a formal living room with wood-burning fireplace, formal dining room with corner built-ins, large kitchen with mid-century flair and new stainless appliances, butler's pantry and powder room, and sunny family room with sliding doors to the deck and beautifully landscaped backyard. Upstairs, find 4 ample bedrooms, classic subway-tiled full bath, plus a bonus room perfect for a home office or future master bath expansion. Well-maintained with refinished hardwood floors and newer windows throughout, new water heater, newer boiler. Unfinished spic & span lower level offers plenty of storage space, or potential for future finish. Superb location walkable to the local shops, eateries, parks, and library that make St. Anthony Park a wonderful place to call home.
Details
Maps
None
Allow Auto Valuation Display?: Yes
Allow Consumer Comment: No
MLSID: RMLS
Contract Information
Availability: Unavailable
Status: Closed
Off Market Date: 2021-06-17
Contingency: None
Current Price: $545,000
Closed Date: 2021-07-23
Original List Price: 545000
Sales Close Price: 545000
List Date: 2021-06-01
Owner is an Agent?: No
Auction?: No
Office/Member Info
Association: MAAR
General Property Information
Common Wall: No
Lot Measurement: Acres
Manufactured Home?: No
Multiple PIDs?: No
New Development: No
Number of Fireplaces: 1
Year Built: 1926
Yearly/Seasonal: Yearly
Zoning: Residential-Single Family
Bedrooms: 4
Baths Total: 2
Bath Full: 1
Bath Half: 1
Main Floor Total SqFt: 1259
Above Grd Total SqFt: 2273
Below Grd Total SqFt: 721
Total SqFt: 2994
Total Finished Sqft: 2273.00
FireplaceYN: Yes
Style: (SF) Single Family
Foundation Size: 1259
Garage Stalls: 1
Lot Dimensions: 50x150
Acres: 0.17
Assessment Pending: No
Location, Tax and Other Information
AssocFeeYN: No
Legal Description: LOT 18 BLK 18
Map Page: 107
Municipality: Saint Paul
Rental License?: No
School District Phone: 651-767-8100
House Number: 1426
Street Name: Hythe
Street Suffix: Street
Postal City: Saint Paul
County: Ramsey
State: MN
Zip Code: 55108
Zip Plus 4: 1423
Map Coordinate Source: King's Street Atlas
Property ID Number: 202923410032
Complex/Dev/Subdivision: St Anthony Park North
Tax Year: 2021
In Foreclosure?: No
Tax Amount: 5686
Potential Short Sale?: No
Lender Owned?: No
Directions & Remarks
Public Remarks: Remarkable opportunity for a spacious, spotless, and stylish 4 bed, 2 bath home just off College Park inSt. Anthony Park! Classic charm and character. Main floor features generous spaces throughout with
optimal flow, including a formal living room with wood-burning fireplace, formal dining room with corner
built-ins, large kitchen with mid-century flair and new stainless appliances, butler's pantry and powder
room, and sunny family room with sliding doors to the deck and beautifully landscaped backyard.
Upstairs, find 4 ample bedrooms, classic subway-tiled full bath, plus a bonus room perfect for a home
office or future master bath expansion. Well-maintained with refinished hardwood floors and newer
windows throughout, new water heater, newer boiler. Unfinished spic & span lower level offers plenty of
storage space, or potential for future finish. Superb location walkable to the local shops, eateries,
parks, and library that make St. Anthony Park a wonderful place to call home.
Directions: Cleveland or Raymond Ave to Buford, East to Hythe, south to home.
Assessments
Tax With Assessments: 5686
Building Information
Finished SqFt Above Ground: 2273
Lease Details
Land Leased: Not Applicable
Miscellaneous Information
DP Resource: Y
FIPS Code: 27123
Homestead: Yes
Ownership
Fractional Ownership: No
Parking Characteristics
Garage Dimensions: 18x12
Garage Square Feet: 227
Public Survey Info
Range#: 23
Section#: 20
Township#: 29
Property Features
Accessible: None
Air Conditioning: Window
Amenities Unit: Deck; Hardwood Floors; Kitchen Center Island; Kitchen Window
Appliances: Dryer; Microwave; Range; Refrigerator; Washer
Basement: Concrete Block; Daylight/Lookout Windows; Full; Storage Space; Unfinished
Bath Description: Main Floor 1/2 Bath; Upper Level Full Bath
Construction Status: Previously Owned
Dining Room Description: Informal Dining Room; Separate/Formal Dining Room
Exterior: Shakes
Family Room Characteristics: Main Level
Financing Terms: Conventional
Fireplace Characteristics: Living Room; Wood Burning
Fuel: Natural Gas
Heating: Boiler; Hot Water
Lock Box Type: Supra
Lot Description: Public Transit (w/in 6 blks); Tree Coverage - Medium
Neighborhood Name: St. Anthony Park
Parking Characteristics: Detached Garage
Road Frontage: City Street; Curbs; Sidewalks
Roof: Age Over 8 Years; Asphalt Shingles
Sellers Terms: Cash; Conventional
Sewer: City Sewer/Connected
Special Search: 3 BR on One Level; 4 BR on One Level
Stories: Two
Water: City Water/Connected
Room Information
| Room Name | Dimensions | Level |
| Living Room | 20x12 | Main |
| Dining Room | 16x10 | Main |
| Family Room | 19x13 | Main |
| Kitchen | 15x09 | Main |
| First (1st) Bedroom | 14x10 | Upper |
| Second (2nd) Bedroom | 13x10 | Upper |
| Third (3rd) Bedroom | 15x09 | Upper |
| Fourth (4th) Bedroom | 15x09 | Upper |
Listing Office: Lakes Sotheby's International Realty
Last Updated: April - 15 - 2023

The listing broker's offer of compensation is made only to participants of the MLS where the listing is filed.
The data relating to real estate for sale on this web site comes in part from the Broker Reciprocity SM Program of the Regional Multiple Listing Service of Minnesota, Inc. The information provided is deemed reliable but not guaranteed. Properties subject to prior sale, change or withdrawal. ©2024 Regional Multiple Listing Service of Minnesota, Inc All rights reserved.

