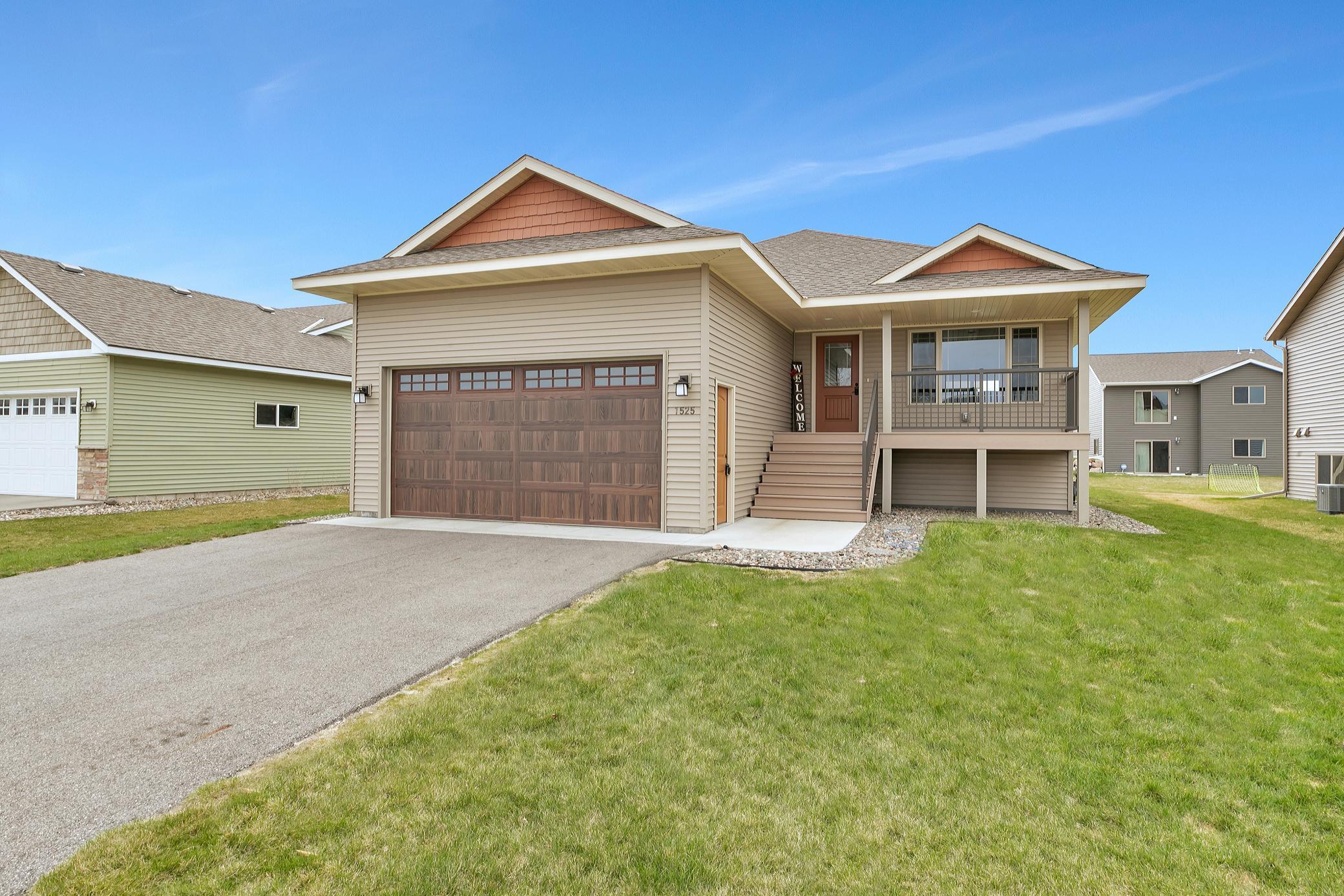$300,000
Sartell, MN 56377
MLS# 5743416
Status: Closed
4 beds | 3 baths | 2411 sqft

1 / 32
































Property Description
New Construction without the wait! Enjoy your summer and the years to come in this thoughtfully designed Lumber One constructed raised rambler with all the finishes you seek. Main level has a great cohesive feel with the beautiful flooring, popular cabinets, large center island , pantry, open concept and vaulted ceilings. Large front porch welcomes you with maintenance free decking. Main floor hosts a nice mud room, 2 bedrooms with the master you hoped for walk-in-closet and private bathroom. Fully finished, lower level has a large family room and two additional bedrooms with beautiful finishes that mimic the upper level. Finish your back deck for another covered hard scape. Beautiful Home!
Details
Maps
None
Allow Auto Valuation Display?: Yes
Allow Consumer Comment: No
MLSID: RMLS
Contract Information
Availability: Unavailable
Status: Closed
Off Market Date: 2021-05-17
Contingency: None
Current Price: $300,000
Closed Date: 2021-06-24
Original List Price: 300000
Sales Close Price: 300000
ListPrice: 300000
List Date: 2021-04-20
Owner is an Agent?: No
Auction?: No
Office/Member Info
Association: SCAAR
General Property Information
Common Wall: No
Lot Measurement: Acres
Manufactured Home?: No
Multiple PIDs?: No
New Development: No
Year Built: 2017
Yearly/Seasonal: Yearly
Zoning: Residential-Single Family
Bedrooms: 4
Baths Total: 3
Bath Full: 2
Bath Three Quarters: 1
Main Floor Total SqFt: 1233
Above Grd Total SqFt: 1233
Below Grd Total SqFt: 1178
Total SqFt: 2411
Total Finished Sqft: 2202.00
FireplaceYN: No
Style: (SF) Single Family
Foundation Size: 1178
Garage Stalls: 2
Lot Dimensions: 60x120
Acres: 0.16
Assessment Pending: No
Location, Tax and Other Information
AssocFeeYN: No
Legal Description: 28 -125 -028 HERITAGE PLACE
Map Page: 225
Municipality: Sartell
Rental License?: No
School District Phone: 320-656-3715
House Number: 1525
Street Name: 6th
Street Suffix: Avenue
Street Direction Suffix: S
Postal City: Sartell
County: Stearns
State: MN
Zip Code: 56377
Map Coordinate Source: King's Street Atlas
Property ID Number: 92567050006
Complex/Dev/Subdivision: Heritage Place
Tax Year: 2020
In Foreclosure?: No
Tax Amount: 2984
Potential Short Sale?: No
Lender Owned?: No
Directions & Remarks
Public Remarks: New Construction without the wait! Enjoy your summer and the years to come in this thoughtfully designed Lumber One constructed raised rambler with all the finishes you seek. Main level has a great cohesive feel with the beautiful flooring, popular cabinets, large center island , pantry, open concept and vaulted ceilings. Large front porch welcomes you with maintenance free decking. Main floor hosts a nice mud room, 2 bedrooms with the master you hoped for walk-in-closet and private bathroom. Fully finished, lower level has a large family room and two additional bedrooms with beautiful finishes that mimic the upper level. Finish your back deck for another covered hard scape. Beautiful Home!
Directions: Roberts Road to 7th Avenue, Right on 16th Street, left onto 6th Ave S
Assessments
Tax With Assessments: 2984
Basement
Foundation Dimensions: 36x36
Building Information
Finished SqFt Above Ground: 1233
Finished SqFt Below Ground: 969
Lease Details
Land Leased: Not Applicable
Miscellaneous Information
DP Resource: Y
FIPS Code: 27145
Homestead: Yes
Ownership
Fractional Ownership: No
Parking Characteristics
Garage Dimensions: 20x24
Garage Door Height: 7
Garage Door Width: 20
Garage Square Feet: 480
Public Survey Info
Range#: 28
Section#: 28
Township#: 125
Property Features
Accessible: None
Air Conditioning: Central
Amenities Unit: Ceiling Fan(s); Hardwood Floors; Kitchen Center Island; Main Floor Primary Bedroom; Paneled Doors; Porch; Vaulted Ceiling(s); Walk-In Closet; Washer/Dryer Hookup
Appliances: Dishwasher; Dryer; Microwave; Range; Refrigerator; Washer
Basement: Egress Windows; Finished (Livable)
Bath Description: Main Floor Full Bath; 3/4 Primary; Full Basement
Construction Status: Previously Owned
Dining Room Description: Kitchen/Dining Room
Exterior: Vinyl
Family Room Characteristics: 2 Story/High/Vaulted Ceilings; Family Room
Fencing: None
Financing Terms: Conventional
Fuel: Natural Gas
Heating: Forced Air
Parking Characteristics: Attached Garage
Roof: Asphalt Shingles
Sewer: City Sewer/Connected
Stories: One
Water: City Water/Connected
Room Information
| Room Name | Dimensions | Level |
| Living Room | 11x16 | Upper |
| Dining Room | 9x9 | Upper |
| Family Room | 25x23 | Lower |
| Kitchen | 16x14 | Upper |
| First (1st) Bedroom | 13.5x11 | Upper |
| Second (2nd) Bedroom | 10x11 | Upper |
| Third (3rd) Bedroom | 13x10 | Lower |
| Fourth (4th) Bedroom | 13x9 | Lower |
Listing Office: VoigtJohnson
Last Updated: January - 01 - 2023

The listing broker's offer of compensation is made only to participants of the MLS where the listing is filed.
The data relating to real estate for sale on this web site comes in part from the Broker Reciprocity SM Program of the Regional Multiple Listing Service of Minnesota, Inc. The information provided is deemed reliable but not guaranteed. Properties subject to prior sale, change or withdrawal. ©2024 Regional Multiple Listing Service of Minnesota, Inc All rights reserved.

