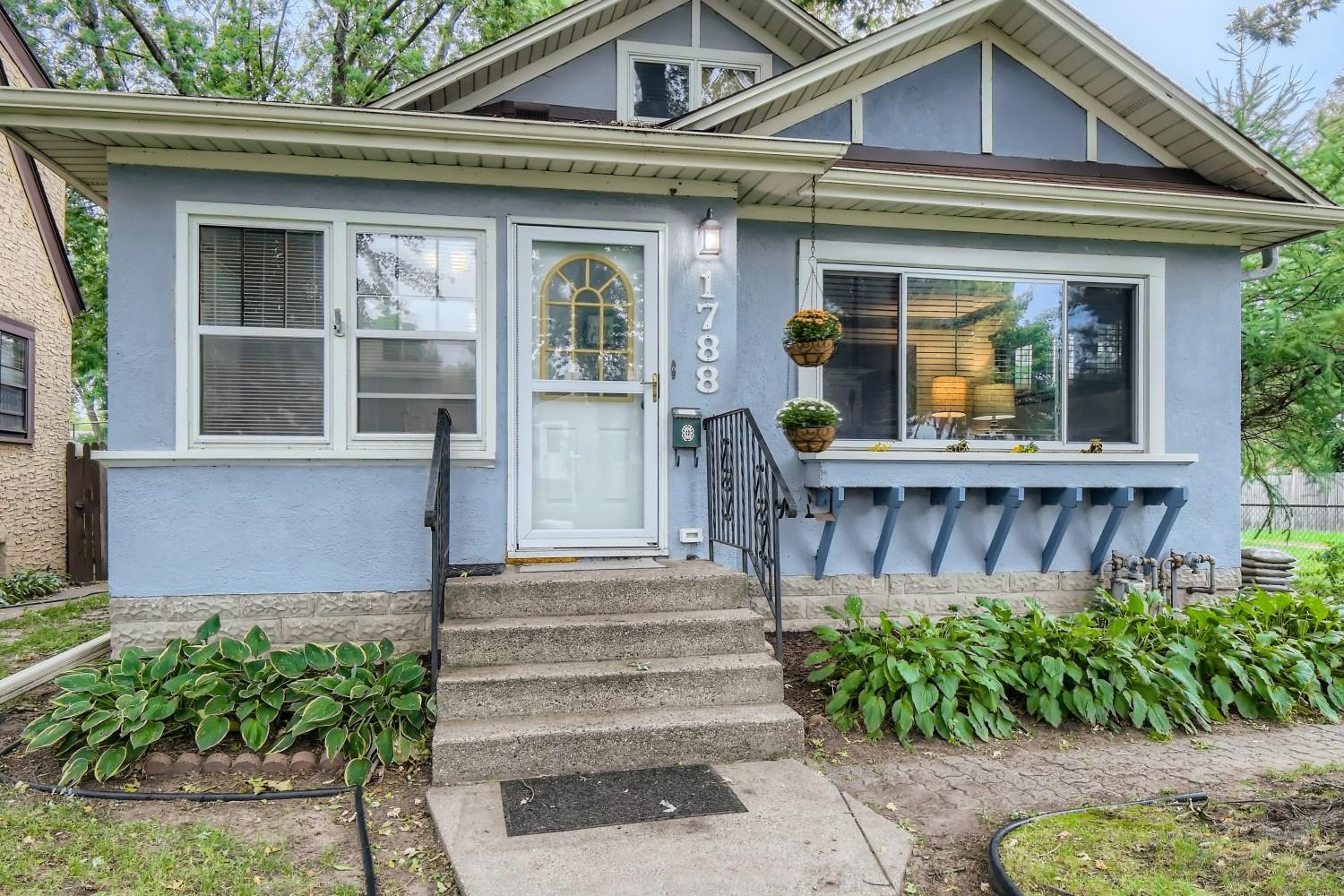$275,000
Saint Paul, MN 55119
MLS# 6270499
Status: Closed
4 beds | 3 baths | 2562 sqft

1 / 28




























Property Description
Welcome home to this 1920's Hayden Heights charmer! A must-see in person to truly appreciate, the original woodwork and charm throughout are sure to impress. Notable features include an open concept & modernized amenities, wood plank vinyl flooring on the main floor, hardwood oak floors upstairs, walnut/cherry/oak beams & trim, and pocket doors. The three baths have been transformed with tile surrounds, updated fixtures, counters, cabinets, & tubs. The revamped galley-style kitchen has an unmasked brick chimney, SS Frigidaire Gallery appliances, and newer white cabinets. Great use of space in the upper primary suite with built-in storage, sitting room, 3/4 bath, & balcony w/ yard access. The finished lower level with a full bath & 4th bedroom offers so many options. Enjoy outdoor entertaining in the private and inviting backyard and utilize all the great storage in an oversized two-car garage. Schedule your showing today!
Details
Maps
Documents
None
Allow Auto Valuation Display?: Yes
Allow Consumer Comment: No
MLSID: RMLS
Contract Information
Status: Closed
Off Market Date: 2022-11-15
Contingency: None
Current Price: $275,000
Closed Date: 2022-12-12
Original List Price: 279900
Sales Close Price: 275000
ListPrice: 279900
List Date: 2022-10-11
Owner is an Agent?: No
Auction?: No
Office/Member Info
Association: SPAAR
General Property Information
Common Wall: No
Lot Measurement: Acres
Manufactured Home?: No
Multiple PIDs?: No
New Development: No
Year Built: 1926
Yearly/Seasonal: Yearly
Zoning: Residential-Single Family
Bedrooms: 4
Baths Total: 3
Bath Full: 2
Bath Three Quarters: 1
Main Floor Total SqFt: 1220
Above Grd Total SqFt: 1540
Below Grd Total SqFt: 1022
Total SqFt: 2562
Total Finished Sqft: 2040.00
FireplaceYN: No
Style: (SF) Single Family
Foundation Size: 1099
Garage Stalls: 2
Lot Dimensions: 40x123
Acres: 0.11
Assessment Pending: Yes
Location, Tax and Other Information
AssocFeeYN: No
Legal Description: HAZEL PARK DIVISION 5 LOT 13 BLK 6
Map Page: 109
Municipality: Saint Paul
Rental License?: Yes
School District Phone: 651-767-8100
House Number: 1788
Street Name: Orange
Street Suffix: Avenue
Street Direction Suffix: E
Postal City: Saint Paul
County: Ramsey
State: MN
Zip Code: 55119
Zip Plus 4: 4524
Map Coordinate Source: King's Street Atlas
Property ID Number: 232922330154
Complex/Dev/Subdivision: Hazel Park Div 5
Tax Year: 2022
In Foreclosure?: No
Tax Amount: 4075
Potential Short Sale?: No
Lender Owned?: No
Directions & Remarks
Public Remarks: Welcome home to this 1920's Hayden Heights charmer! A must-see in person to truly appreciate, the original woodwork and charm throughout are sure to impress. Notable features include an open concept & modernized amenities, wood plank vinyl flooring on the main floor, hardwood oak floors upstairs, walnut/cherry/oak beams & trim, and pocket doors. The three baths have been transformed with tile surrounds, updated fixtures, counters, cabinets, & tubs. The revamped galley-style kitchen has an unmasked brick chimney, SS Frigidaire Gallery appliances, and newer white cabinets. Great use of space in the upper primary suite with built-in storage, sitting room, 3/4 bath, & balcony w/ yard access. The finished lower level with a full bath & 4th bedroom offers so many options. Enjoy outdoor entertaining in the private and inviting backyard and utilize all the great storage in an oversized two-car garage. Schedule your showing today!
Directions: White Bear Avenue to Orange Avenue (East) to home.
Assessments
Tax With Assessments: 4210
Building Information
Finished SqFt Above Ground: 1540
Finished SqFt Below Ground: 500
Lease Details
Land Leased: Not Applicable
Miscellaneous Information
DP Resource: Y
FIPS Code: 27123
Homestead: No
Ownership
Fractional Ownership: No
Parking Characteristics
Garage Square Feet: 400
Public Survey Info
Range#: 22
Section#: 23
Township#: 29
Property Features
Accessible: None
Air Conditioning: Central
Amenities Unit: Hardwood Floors; Kitchen Window; Natural Woodwork; Paneled Doors; Patio; Porch; Skylight; Tile Floors; Vaulted Ceiling(s); Washer/Dryer Hookup
Appliances: Dishwasher; Dryer; Range; Refrigerator; Washer
Basement: Finished (Livable); Full
Bath Description: Main Floor Full Bath; Upper Level 3/4 Bath; Full Basement
Construction Status: Previously Owned
Dining Room Description: Separate/Formal Dining Room
Exterior: Stucco; Wood
Family Room Characteristics: Family Room; Lower Level
Fuel: Natural Gas
Heating: Forced Air
Lot Description: Tree Coverage - Medium
Neighborhood Name: Greater East Side
Parking Characteristics: Detached Garage; Driveway - Asphalt; Electric; Garage Door Opener
Rental License Type: Standard
Roof: Asphalt Shingles
Sellers Terms: Cash; Conventional; FHA; VA
Sewer: City Sewer/Connected
Stories: One and One Half
Water: City Water/Connected
Room Information
| Room Name | Dimensions | Level |
| Dining Room | 13x12 | Main |
| Family Room | 19x13 | Lower |
| First (1st) Bedroom | 12x10 | Upper |
| Fourth (4th) Bedroom | 12x10 | Lower |
| Kitchen | 11x10 | Main |
| Living Room | 14x13 | Main |
| Patio | 6x6 | Main |
| Porch | 11x7 | Main |
| Second (2nd) Bedroom | 11x10 | Main |
| Sitting Room | 18x8 | Upper |
| Third (3rd) Bedroom | 11x10 | Main |
Listing Office: Keller Williams Integrity Realty
Last Updated: December - 13 - 2023

The listing broker's offer of compensation is made only to participants of the MLS where the listing is filed.
The data relating to real estate for sale on this web site comes in part from the Broker Reciprocity SM Program of the Regional Multiple Listing Service of Minnesota, Inc. The information provided is deemed reliable but not guaranteed. Properties subject to prior sale, change or withdrawal. ©2024 Regional Multiple Listing Service of Minnesota, Inc All rights reserved.

 Seller's Disclosure Alternatives - 1788
Seller's Disclosure Alternatives - 1788 