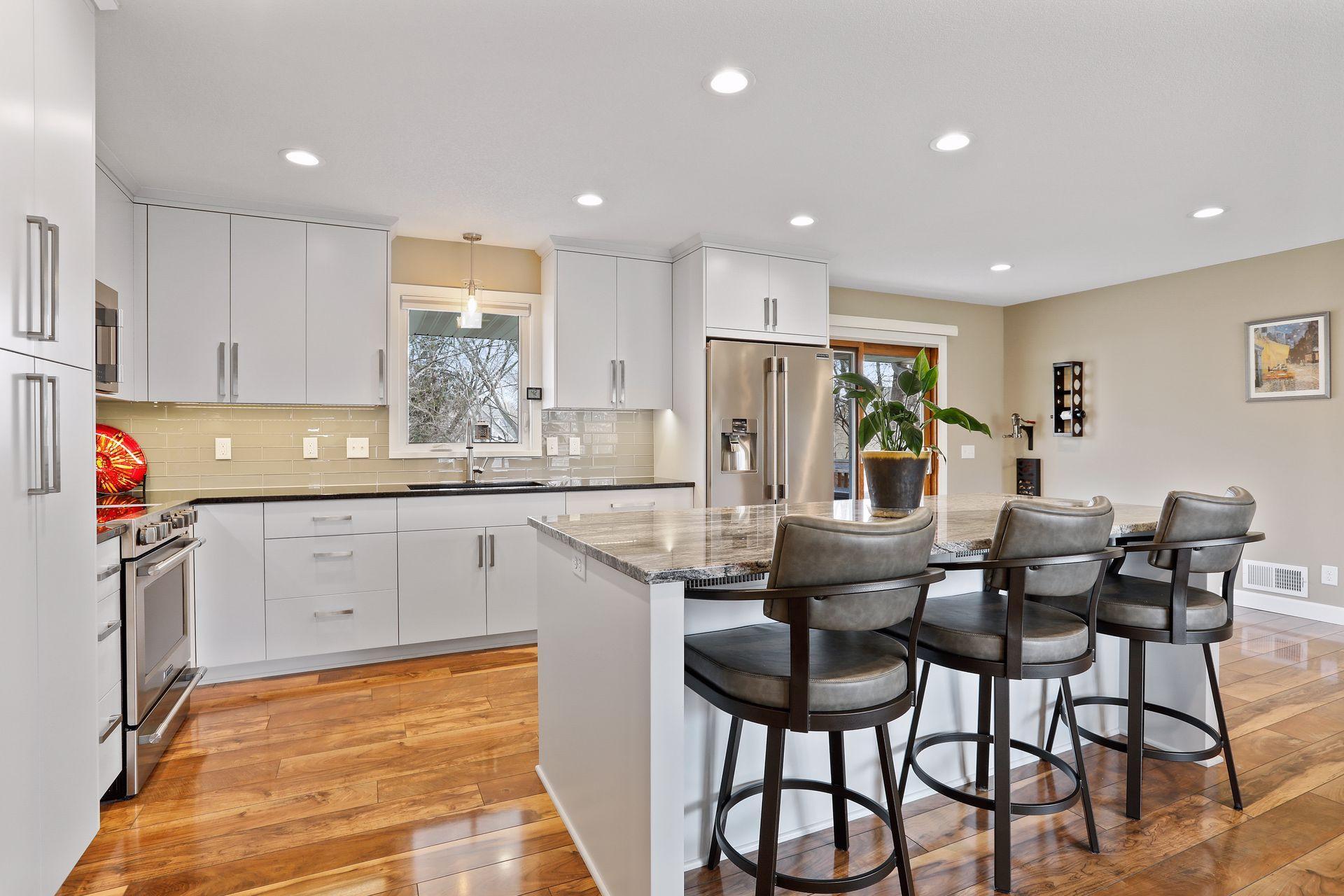18014 Valley View Road
Eden Prairie, MN 55346
MLS# 5767148
Status: Closed
3 beds | 3 baths | 1841 sqft
Eden Prairie, MN 55346
MLS# 5767148
Status: Closed
3 beds | 3 baths | 1841 sqft

1 / 40








































Property Description
Here it is! The home you have been looking for! Completely updated---move right in! Gorgeous kitchen is open to the living room and dining room. Fresh, modern decor. Fantastic floor plan, fenced yard, amazing updates. Wonderful location with easy access to all that Eden Prairie has to offer. See supplements for video and interactive viewing.
Details
Maps
None
Allow Auto Valuation Display?: No
Allow Consumer Comment: No
MLSID: RMLS
Contract Information
Availability: Unavailable
Status: Closed
Off Market Date: 2021-06-07
Contingency: None
Current Price: $400,000
Closed Date: 2021-08-06
Original List Price: 365000
Sales Close Price: 400000
List Date: 2021-06-02
Owner is an Agent?: No
Auction?: No
Office/Member Info
Association: MAAR
General Property Information
Common Wall: No
Lot Measurement: Acres
Manufactured Home?: No
Multiple PIDs?: No
New Development: No
Number of Fireplaces: 2
Year Built: 1974
Yearly/Seasonal: Yearly
Zoning: Residential-Single Family
Bedrooms: 3
Baths Total: 3
Bath Full: 1
Bath Three Quarters: 1
Bath Half: 1
Main Floor Total SqFt: 1243
Above Grd Total SqFt: 1243
Below Grd Total SqFt: 598
Total SqFt: 1841
Total Finished Sqft: 1811.00
FireplaceYN: Yes
Style: (SF) Single Family
Foundation Size: 1598
Garage Stalls: 2
Lot Dimensions: 143x119x137x111
Acres: 0.39
Assessment Pending: No
Location, Tax and Other Information
AssocFeeYN: No
Legal Description: LOT 019 BLOCK 008 HIDDEN PONDS
Map Page: 132
Municipality: Eden Prairie
Rental License?: No
School District Phone: 952-975-7000
House Number: 18014
Street Name: Valley View
Street Suffix: Road
Postal City: Eden Prairie
County: Hennepin
State: MN
Zip Code: 55346
Zip Plus 4: 4125
Map Coordinate Source: King's Street Atlas
Property ID Number: 0711622120076
Complex/Dev/Subdivision: Hidden Ponds
Tax Year: 2021
In Foreclosure?: No
Tax Amount: 3380
Potential Short Sale?: No
Lender Owned?: No
Directions & Remarks
Public Remarks: Here it is! The home you have been looking for! Completely updated---move right in! Gorgeous kitchen
is open to the living room and dining room. Fresh, modern decor. Fantastic floor plan, fenced yard,
amazing updates. Wonderful location with easy access to all that Eden Prairie has to offer. See
supplements for video and interactive viewing.
Directions: Dell to Valley View N To home (on corner of cul de sac)
Assessments
Tax With Assessments: 3380
Basement
Foundation Dimensions: 24x22
Building Information
Finished SqFt Above Ground: 1243
Finished SqFt Below Ground: 568
Lease Details
Land Leased: Not Applicable
Miscellaneous Information
DP Resource: Y
FIPS Code: 27053
Homestead: Yes
Ownership
Fractional Ownership: No
Parking Characteristics
Garage Dimensions: 26x20
Garage Square Feet: 520
Public Survey Info
Range#: 22
Section#: 07
Township#: 116
Property Features
Accessible: None
Air Conditioning: Central
Amenities Unit: Deck; Hardwood Floors; Kitchen Center Island; Kitchen Window; Main Floor Primary Bedroom; Natural Woodwork
Appliances: Dishwasher; Dryer; Exhaust Fan/Hood; Freezer; Microwave; Range; Refrigerator; Washer
Assumable Loan: Not Assumable
Basement: Concrete Block; Daylight/Lookout Windows; Egress Windows; Finished (Livable); Partial; Walkout
Bath Description: Main Floor Full Bath; 3/4 Primary; 1/2 Basement
Construction Status: Previously Owned
Dining Room Description: Breakfast Bar; Eat In Kitchen; Informal Dining Room; Kitchen/Dining Room
Electric: Circuit Breakers
Exterior: Brick/Stone; Vinyl
Family Room Characteristics: Lower Level
Fencing: Wood
Financing Terms: Conventional
Fireplace Characteristics: Family Room; Gas Burning; Living Room
Fuel: Natural Gas
Heating: Forced Air
Internet Options: Cable; DSL
Lock Box Type: Combo
Lot Description: Corner Lot; Irregular Lot; Tree Coverage - Medium
Parking Characteristics: Attached Garage; Driveway - Asphalt; Garage Door Opener; Tuckunder Garage
Road Frontage: City Street
Roof: Asphalt Shingles
Sellers Terms: Cash; Conventional
Sewer: City Sewer/Connected
Special Search: 3 BR on One Level
Stories: Split Entry (Bi-Level)
Water: City Water/Connected
Room Information
| Room Name | Dimensions | Level |
| Living Room | 21x13 | Main |
| Dining Room | 11x9 | Main |
| Family Room | 17x16 | Lower |
| Kitchen | 14x11 | Main |
| First (1st) Bedroom | 14x13 | Main |
| Second (2nd) Bedroom | 13x10 | Main |
| Third (3rd) Bedroom | 10x10 | Main |
Listing Office: Edina Realty, Inc.
Last Updated: April - 15 - 2023

The listing broker's offer of compensation is made only to participants of the MLS where the listing is filed.
The data relating to real estate for sale on this web site comes in part from the Broker Reciprocity SM Program of the Regional Multiple Listing Service of Minnesota, Inc. The information provided is deemed reliable but not guaranteed. Properties subject to prior sale, change or withdrawal. ©2024 Regional Multiple Listing Service of Minnesota, Inc All rights reserved.

