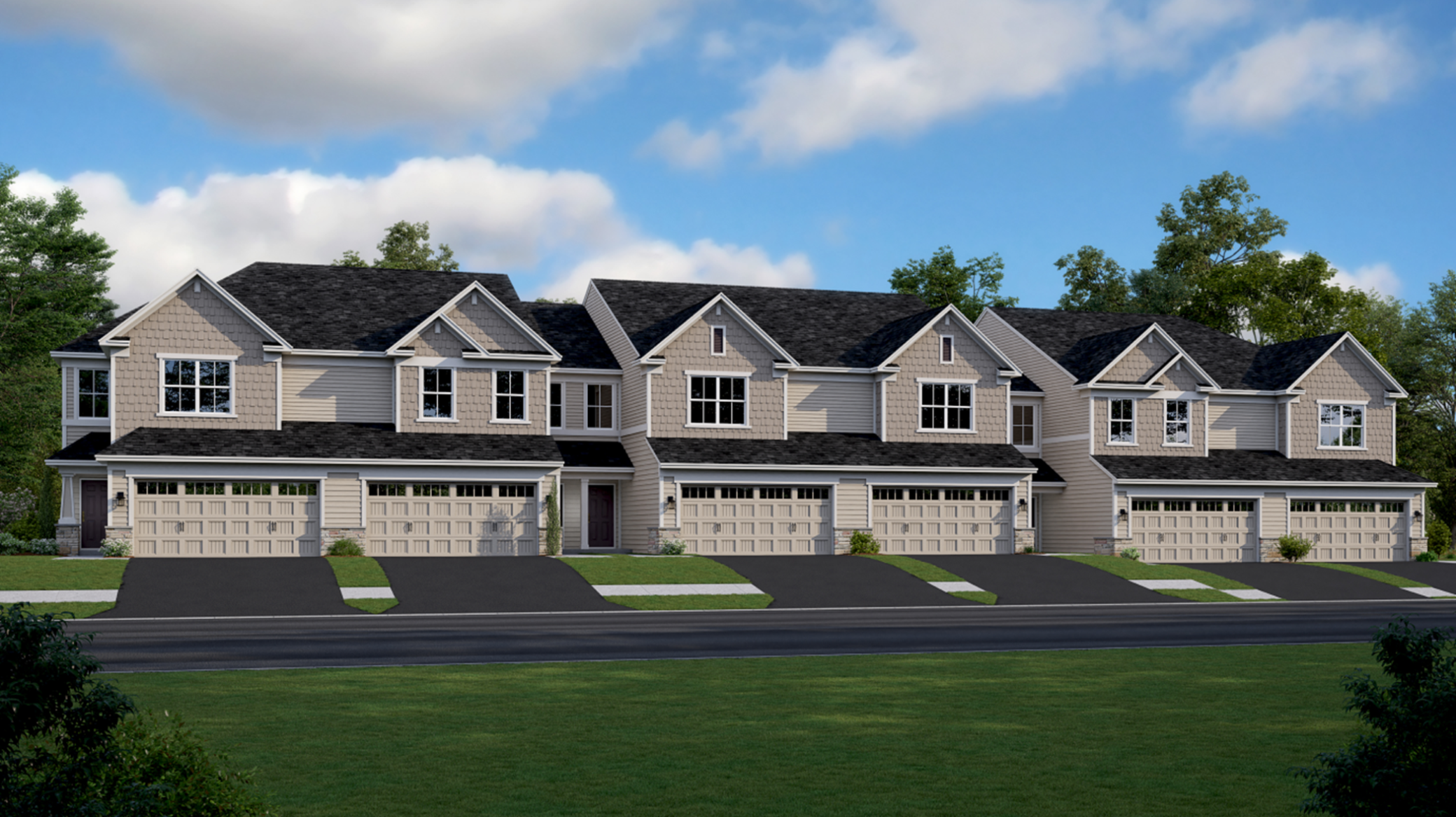$399,990
Corcoran, MN 55340
MLS# 6520041
3 beds | 3 baths | 1719 sqft

1 / 27



























Property Description
This home is ready now! Ask about how you can qualify for savings up to $8,000 using Seller’s Preferred Lender! Welcome to your new home! This stunning three-bedroom townhome offers a perfect blend of modern design, comfort, and convenience. Located in the heart of a vibrant community, this property is an ideal choice for families, professionals, or anyone seeking a stylish urban retreat. Wayzata School District!
Details
Maps
Contract Information
Digitally Altered Photos: No
Status: Active
Contingency: None
Current Price: $399,990
Original List Price: 445215
ListPrice: 399990
List Date: 2024-04-16
Owner is an Agent?: No
Auction?: No
Office/Member Info
Association: MAAR
General Property Information
Assoc Mgmt Co. Phone #: 763-225-6400
Association Fee Frequency: Monthly
Association Mgmt Co. Name: Associa MN
Common Wall: Yes
Lot Measurement: Acres
Manufactured Home?: No
Multiple PIDs?: No
New Development: No
Number of Fireplaces: 1
Projected Completion Date: 2024-03-05
Year Built: 2024
Yearly/Seasonal: Yearly
Zoning: Residential-Single Family
Bedrooms: 3
Baths Total: 3
Bath Full: 1
Bath Three Quarters: 1
Bath Half: 1
Main Floor Total SqFt: 779
Above Grd Total SqFt: 1719
Total SqFt: 1719
Total Finished Sqft: 1719.00
Style: (TH) Side x Side
Foundation Size: 779
Association Fee: 248
Garage Stalls: 2
Lot Dimensions: TBD
Acres: 0.05
Assessment Pending: Unknown
Location, Tax and Other Information
AssocFeeYN: Yes
Legal Description: Lot 003 Block 021 Tavera 3rd Addition
Map Page: 90
Municipality: Corcoran
School District Phone: 763-745-5000
House Number: 20067
Street Name: 62nd
Street Suffix: Place
Postal City: Corcoran
County: Hennepin
State: MN
Zip Code: 55340
Property ID Number: TBD
Complex/Dev/Subdivision: Tavera
Tax Year: 2024
In Foreclosure?: No
Tax Amount: 54.74
Potential Short Sale?: No
Lender Owned?: No
Directions & Remarks
Public Remarks: This home is ready now! Ask about how you can qualify for savings up to $8,000 using Seller’s Preferred Lender! Welcome to your new home! This stunning three-bedroom townhome offers a perfect blend of modern design, comfort, and convenience. Located in the heart of a vibrant community, this property is an ideal choice for families, professionals, or anyone seeking a stylish urban retreat. Wayzata School District!
Directions: Hwy 55 to County 116 to Hackamore Rd to Tamarack Lane to 62nd Place home on left.
Assessments
Tax With Assessments: 54.74
Builder Information
Builder ID: 1102
Builder License Number: 1413
Builder Name: LENNAR
Building Information
Availability Dt for Closing: 2024-03-05
Finished SqFt Above Ground: 1719
Green Verification
Green Certified Status: Pending
Verification Status: In Process
Lease Details
Land Leased: Not Applicable
Miscellaneous Information
Community Name: Tavera
DP Resource: Yes
Homestead: No
Model Information
Hours Model Open: Daily 11-6pm
Model Location: 6501 Tamarack Ln
Ownership
Fractional Ownership: No
Parking Characteristics
Garage Dimensions: 19x21
Garage Square Feet: 399
Property Features
Accessible: None
Air Conditioning: Central
Amenities Unit: Kitchen Center Island; Patio; Primary Bedroom Walk-In Closet; Walk-In Closet; Washer/Dryer Hookup
Appliances: Air-To-Air Exchanger; Dishwasher; Disposal; Dryer; Furnace Humidifier; Microwave; Range; Refrigerator; Washer
Association Fee Includes: Building Exterior; Lawn Care; Professional Mgmt; Sanitation; Snow Removal
Basement: Slab
Bath Description: Main Floor 1/2 Bath; Upper Level 3/4 Bath; Upper Level Full Bath; 3/4 Primary; Private Primary; Rough In
Builder Information: Builders Association of the Twin Cities
Construction Status: Completed New Construction
Dining Room Description: Eat In Kitchen; Informal Dining Room
Exterior: Brick/Stone; Shakes; Vinyl
Family Room Characteristics: Main Level
Fireplace Characteristics: Electric; Family Room
Fuel: Natural Gas
Heating: Forced Air
Lot Description: Sod Included in Price
Parking Characteristics: Attached Garage; Driveway - Asphalt; Garage Door Opener
Restriction/Covenants: Mandatory Owners Assoc; Pets - Cats Allowed; Pets - Dogs Allowed; Pets - Number Limit
Road Frontage: City Street; Curbs; Sidewalks; Street Lights
Roof: Age 8 Years or Less; Asphalt Shingles
Sewer: City Sewer/Connected
Special Search: 2nd Floor Laundry; 3 BR on One Level
Stories: Two
Townhouse Characteristics: Multi-Level; Street-Level
Water: City Water/Connected
Room Information
| Room Name | Dimensions | Level |
| Dining Room | 9x9 | Main |
| Third (3rd) Bedroom | 10x11 | Upper |
| Kitchen | 9x12 | Main |
| Family Room | 15x19 | Main |
| Second (2nd) Bedroom | 13x10 | Upper |
| First (1st) Bedroom | 13x17 | Upper |
Listing Office: Lennar Sales Corp
Last Updated: April - 23 - 2024

The listing broker's offer of compensation is made only to participants of the MLS where the listing is filed.
The data relating to real estate for sale on this web site comes in part from the Broker Reciprocity SM Program of the Regional Multiple Listing Service of Minnesota, Inc. The information provided is deemed reliable but not guaranteed. Properties subject to prior sale, change or withdrawal. ©2024 Regional Multiple Listing Service of Minnesota, Inc All rights reserved.

