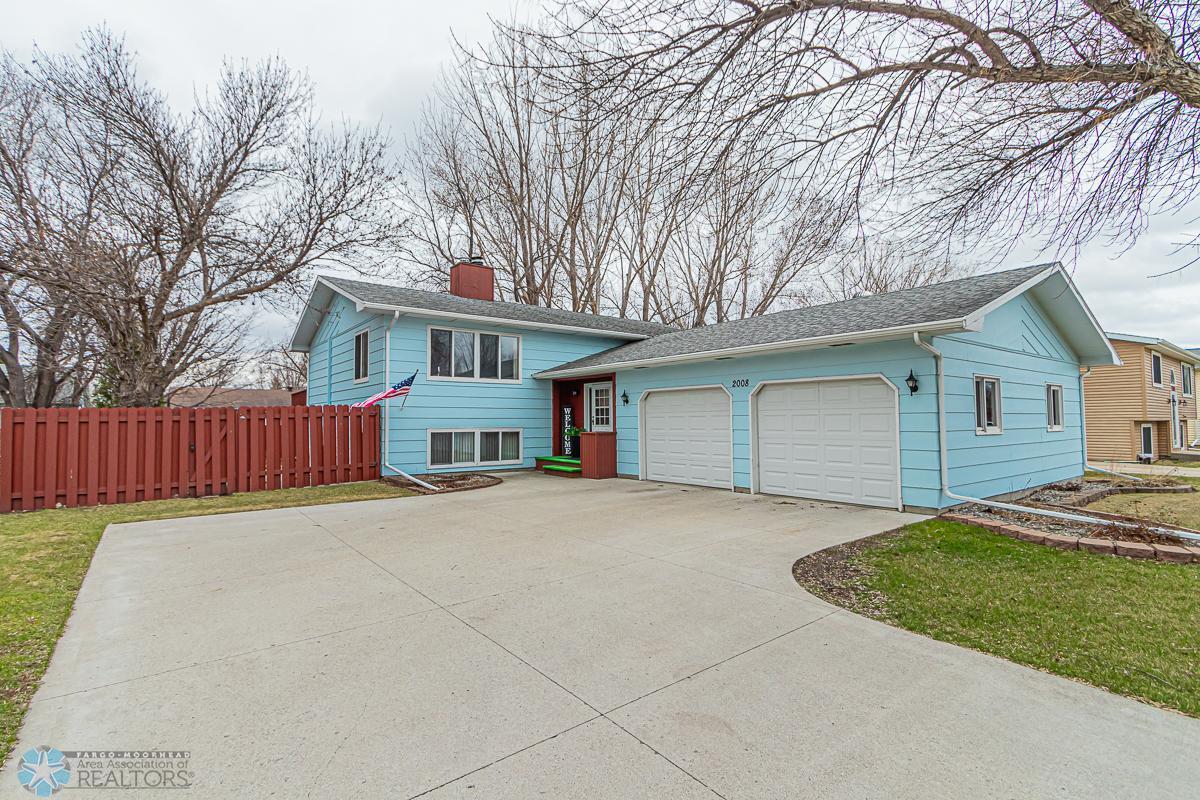$314,900
Fargo, ND 58103
MLS# 6512928
4 beds | 2 baths | 2811 sqft

1 / 46














































Property Description
Welcome to this meticulously maintained home, a testament to generations of care and craftsmanship. This residence radiates warmth and durability from its very foundation. Boasting numerous upgrades, including flooring, paint, insulation, and landscaping, this home is not just a dwelling, but a labor of love. Efficiency meets comfort with the energy-efficient heating system, keeping utility costs in check without sacrificing warmth. For the culinary enthusiast, the kitchen is a delight, offering an abundance of counter space for meal preparation and serving, along with plenty of cabinets for storage. A built-in desk/computer space adds convenience to everyday life, keeping you organized and efficient. Moving through the home, you'll find a seamless flow of functional space on both the upper and lower levels. The lower level beckons relaxation with its inviting wet bar, open family room, and rejuvenating sauna, perfect for unwinding after a long day. Welcome Home!
Details
Maps
Contract Information
Digitally Altered Photos: No
Status: Active
Contingency: Inspection
Current Price: $314,900
Original List Price: 319900
ListPrice: 314900
List Date: 2024-04-02
Owner is an Agent?: No
Auction?: No
Office/Member Info
Association: FMR
General Property Information
Common Wall: No
Lot Measurement: Acres
Manufactured Home?: No
Multiple PIDs?: No
New Development: No
Number of Fireplaces: 1
Year Built: 1979
Yearly/Seasonal: Yearly
Zoning: Residential-Single Family
Bedrooms: 4
Baths Total: 2
Bath Full: 1
Bath Three Quarters: 1
Main Floor Total SqFt: 1419
Above Grd Total SqFt: 1419
Below Grd Total SqFt: 1392
Total SqFt: 2811
Total Finished Sqft: 2811.00
FireplaceYN: Yes
Style: (SF) Single Family
Foundation Size: 1392
Garage Stalls: 2
Lot Dimensions: 71.3x122.5
Acres: 0.2
Location, Tax and Other Information
AssocFeeYN: No
Legal Description: HANS HALVERSON LOT 9 BLK 4
Listing City: Fargo
Map Page: 999
Municipality: Fargo
House Number: 2008
Street Name: 29th
Street Suffix: Avenue
Street Direction Suffix: S
Postal City: Fargo
County: Cass
State: ND
Zip Code: 58103
Zip Plus 4: 6732
Property ID Number: 01111500810000
Square Footage Source: Other
Complex/Dev/Subdivision: Hans Halvorson
Tax Year: 2023
In Foreclosure?: No
Tax Amount: 4250
Potential Short Sale?: No
Lender Owned?: No
Directions & Remarks
Public Remarks: Welcome to this meticulously maintained home, a testament to generations of care and craftsmanship. This residence radiates warmth and durability from its very foundation. Boasting numerous upgrades, including flooring, paint, insulation, and landscaping, this home is not just a dwelling, but a labor of love. Efficiency meets comfort with the energy-efficient heating system, keeping utility costs in check without sacrificing warmth. For the culinary enthusiast, the kitchen is a delight, offering an abundance of counter space for meal preparation and serving, along with plenty of cabinets for storage. A built-in desk/computer space adds convenience to everyday life, keeping you organized and efficient. Moving through the home, you'll find a seamless flow of functional space on both the upper and lower levels. The lower level beckons relaxation with its inviting wet bar, open family room, and rejuvenating sauna, perfect for unwinding after a long day. Welcome Home!
Directions: 25th St S to 30th Ave S to 22nd St S to 29th Ave S
Assessments
Assessment Balance: 1370.15
Assessment Installment: 198.18
Tax With Assessments: 4250
Building Information
Finished SqFt Above Ground: 1419
Finished SqFt Below Ground: 1392
Lease Details
Land Leased: Not Applicable
Miscellaneous Information
DP Resource: Yes
Homestead: Yes
Ownership
Fractional Ownership: No
Parking Characteristics
Garage Dimensions: 24x25
Garage Square Feet: 600
Property Features
Accessible: None
Air Conditioning: Ductless Mini-Split; Wall
Amenities Unit: Ceiling Fan(s); Deck; French Doors; Hardwood Floors; Kitchen Window; Primary Bedroom Walk-In Closet; Sauna; Security System; Tile Floors; Washer/Dryer Hookup; Wet Bar
Appliances: Dishwasher; Dryer; Electric Water Heater; Microwave; Range; Refrigerator; Washer
Assumable Loan: Not Assumable
Basement: Finished (Livable)
Bath Description: Upper Level Full Bath; 3/4 Basement
Construction Status: Previously Owned
Dining Room Description: Informal Dining Room
Electric: Circuit Breakers
Exterior: Fiber Board
Family Room Characteristics: Lower Level
Fireplace Characteristics: Family Room; Wood Burning
Fuel: Electric
Heating: Radiant
Internet Options: Cable
Laundry: Lower Level
Lock Box Type: Supra
Outbuildings: Storage Shed
Parking Characteristics: Attached Garage; Driveway - Concrete
Patio, Porch and Deck Features: Deck
Pool Description: None
Road Frontage: City Street
Road Responsibility: Public Maintained Road
Roof: Age Over 8 Years; Asphalt Shingles
Sellers Terms: Conventional; FHA; VA
Sewer: City Sewer/Connected
Showing Requirements: Alarm System; Call Listing Agent; See Remarks
Stories: Split Entry (Bi-Level)
Water: City Water/Connected
Room Information
| Room Name | Dimensions | Level |
| Bathroom | 8x8 | Upper |
| Bathroom | 5x8 | Lower |
| Office | 10x16 | Main |
| First (1st) Bedroom | 15x16 | Upper |
| Second (2nd) Bedroom | 6x14 | Upper |
| Third (3rd) Bedroom | 6x14 | Lower |
| Laundry | 11x12 | Lower |
| Bar/Wet Bar Room | 9x11 | Lower |
| Kitchen | 10x12 | Upper |
| Living Room | 14x22 | Upper |
| Dining Room | 11x14 | Upper |
| Dining Room | 11x14 | Upper |
| Family Room | 17x25 | Lower |
| Fourth (4th) Bedroom | Main |
Listing Office: eXp Realty (3523 FGO)
Last Updated: April - 30 - 2024

The listing broker's offer of compensation is made only to participants of the MLS where the listing is filed.
The data relating to real estate for sale on this web site comes in part from the Broker Reciprocity SM Program of the Regional Multiple Listing Service of Minnesota, Inc. The information provided is deemed reliable but not guaranteed. Properties subject to prior sale, change or withdrawal. ©2024 Regional Multiple Listing Service of Minnesota, Inc All rights reserved.

