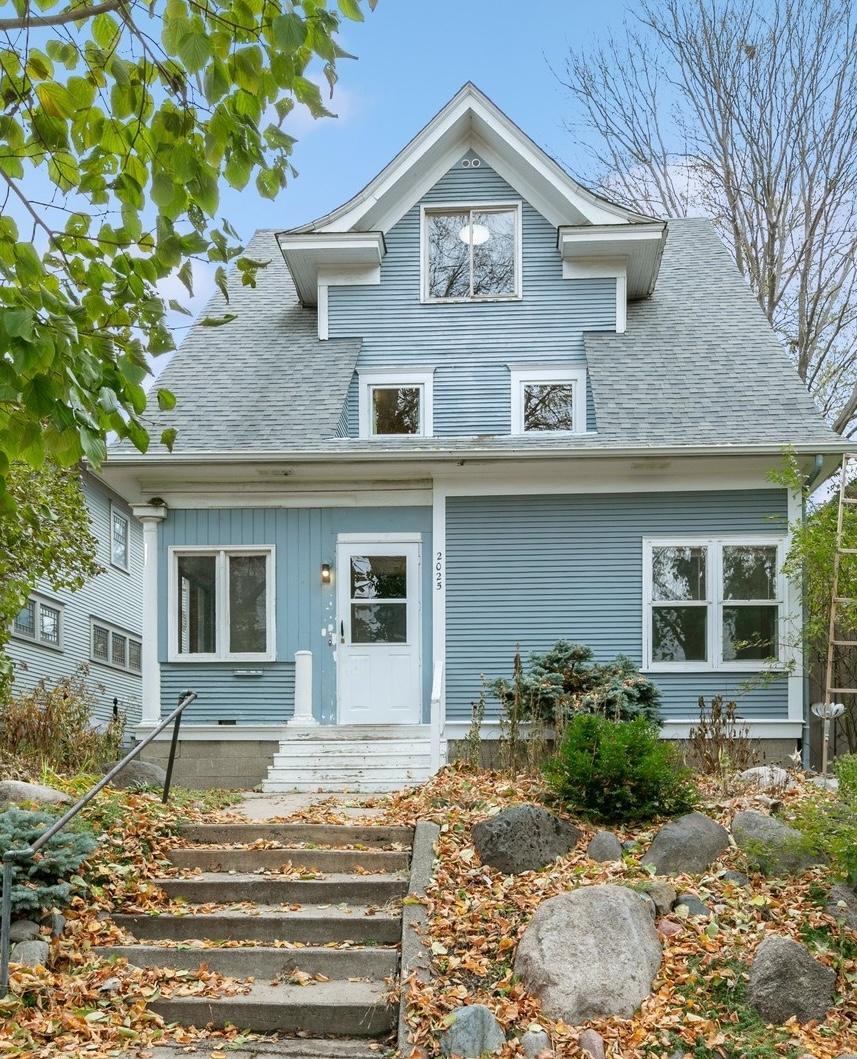$419,995
Minneapolis, MN 55405
MLS# 6511830
3 beds | 2 baths | 3600 sqft

1 / 34


































Open House (05/04/2024 - 1:00 pm - 4:00 pm)
Property Description
Unique and whimsical three story multi-family property near Wedge, MIA, and Lake of the Isles. On public transit, moments away from highway access. Surrounded by great food, live music, art and much more in the trendy Whittier neighborhood. Raised garden bed, fire pit, and fully fenced backyard. Built in 1907 with paneled doors, high ceilings, and hardwood throughout. Updated bathroom, roof, appliances. Next door to a fully self sustaining net zero carbon home. Wonderful neighbors.
Details
Maps
Documents
Contract Information
Digitally Altered Photos: No
Status: Active
Contingency: None
Current Price: $419,995
Original List Price: 419995
ListPrice: 419995
List Date: 2024-04-01
Owner is an Agent?: No
Auction?: No
Office/Member Info
Association: MAAR
General Property Information
Lot Measurement: Acres
Multiple PIDs?: No
Owner Occupied: Yes
Year Built: 1907
Yearly/Seasonal: Yearly
Zoning: Residential-Multi-Family
Bedrooms: 3
Baths Total: 2
Above Ground SqFt: 2800
Below Grd Total SqFt: 800
Total SqFt: 3600
Foundation Size: 1900
Style: (MF) Duplex Up and Down
Total Finished Sqft: 2800.00
Garage Stalls: 2
Lot Dimensions: See Lister
Acres: 0.12
Location, Tax and Other Information
Legal Description: LOT 008 BLOCK 002 BADGER & PENNEYS ADDN TO MPLS
Listing City: Minneapolis
Map Page: 106
Municipality: Minneapolis
School District Phone: 612-668-0000
House Number: 2025
Street Name: Harriet
Street Suffix: Avenue
Postal City: Minneapolis
County: Hennepin
State: MN
Zip Code: 55405
Zip Plus 4: 3253
Property ID Number: 3402924220011
Complex/Dev/Subdivision: Badger & Penneys Add
Tax Year: 2023
In Foreclosure?: No
Tax Amount: 4295
Potential Short Sale?: No
Lender Owned?: No
Directions & Remarks
Public Remarks: Unique and whimsical three story multi-family property near Wedge, MIA, and Lake of the Isles. On public transit, moments away from highway access. Surrounded by great food, live music, art and much more in the trendy Whittier neighborhood. Raised garden bed, fire pit, and fully fenced backyard. Built in 1907 with paneled doors, high ceilings, and hardwood throughout. Updated bathroom, roof, appliances. Next door to a fully self sustaining net zero carbon home. Wonderful neighbors.
Directions: From Lyndale Avenue South in Minneapolis turn onto 20th and take it to Harriet Avenue. Turn onto Harriet and go to the middle of the block, it is a large blue duplex with one entry door numbered clearly as 2025 on the east side of the street.
Assessments
Tax With Assessments: 4295
Building Information
Finished SqFt Above Ground: 2800
Income and Expenses
Annual Electric Expense: 1908
Annual Fuel Expense: 1416
Annual Insurance Expense: 2324
Annual Maintenance Expense: 1400
Annual Water/Sewer Expense: 1800
Lease Details
Land Leased: Not Applicable
Miscellaneous Information
DP Resource: Yes
Homestead: Yes
Ownership
Fractional Ownership: No
Parking Characteristics
Garage Door Height: 10
Garage Door Width: 8
Public Survey Info
Range#: 24
Section#: 34
Township#: 29
Unit 1
Furnished?: N
Leased?: N
Level: Main Level
Unit Number: 1
Finished SqFt: 1
Full Baths: 1
No. of Units Like This: 1
Total Baths: 1
Total Bedrooms: 1
Total Rooms: 5
Unit 2
Furnished?: N
Leased?: N
Level: Multi-Level
Unit Number: 2
1/4 Baths: 1
Finished SqFt: 1
No. of Units Like This: 1
Total Baths: 1
Total Bedrooms: 2
Total Rooms: 8
Unit Details
Total Units: 2
Property Features
Accessible: None
Amenities Shared: Common Garden; Common Laundry Facility; Porch; Security Lights
Basement: Brick/Mortar; Daylight/Lookout Windows; Drainage System; Poured Concrete; Storage Space; Unfinished
Construction Materials: Block; Concrete
Construction Status: Previously Owned
Electric: Circuit Breakers; Fuses
Existing Financing: Free and Clear
Exterior: Block; Wood
Fencing: Wood
Fuel: Electric; Natural Gas
Heating: Baseboard; Boiler; Radiator
Laundry: Common Area; Gas Dryer Hookup; In Basement; Washer Hookup
Lot Description: Public Transit (w/in 6 blks); Tree Coverage - Light
No. of Ranges: Two
No. of Refrigerators: Two
Parking Characteristics: Detached Garage; More Parking Offsite for Fee
Patio, Porch and Deck Features: Enclosed; Front Porch; Rear Porch
Pool Description: None
Road Frontage: City Street
Road Responsibility: Public Maintained Road
Roof: Age Over 8 Years
Sellers Terms: Cash; Conventional
Sewer: City Sewer/Connected
Stories: More Than 2 Stories
Topography: Gently Rolling
Unit 2 Amenities: Security Lights; Walk-In Closet; Cable; Ceiling Fan(s); Ethernet Wired; Hardwood Floors; Kitchen Window; Natural Woodwork; Porch; Primary Bedroom Walk-in Closet
Unit 2 Appliances: Energy Star Appliances; Stainless Steel Appliances; Dishwasher; Dryer; Range; Refrigerator
Unit 2 Bath Description: Full Primary
Unit 2 Cooling: Wall
Unit 2 Dining Room Description: Living/Dining Room
Unit 2 Family Room Characteristics: 2 Story/High/Vault Ceilings
Water: City Water/Connected
Listing Office: Coldwell Banker Realty
Last Updated: April - 27 - 2024

The listing broker's offer of compensation is made only to participants of the MLS where the listing is filed.
The data relating to real estate for sale on this web site comes in part from the Broker Reciprocity SM Program of the Regional Multiple Listing Service of Minnesota, Inc. The information provided is deemed reliable but not guaranteed. Properties subject to prior sale, change or withdrawal. ©2024 Regional Multiple Listing Service of Minnesota, Inc All rights reserved.

 Furnace Inspection 2019.pdf
Furnace Inspection 2019.pdf 