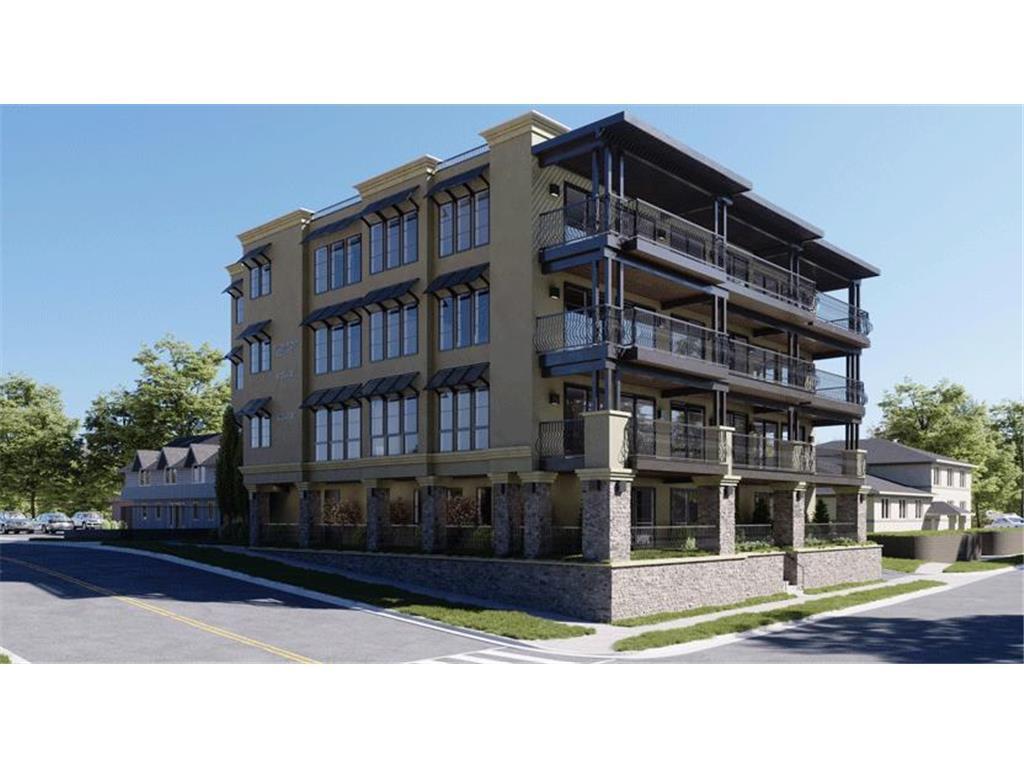$1,650,000
Hudson, WI 54016
MLS# 6530700
2 beds | 2 baths

1 / 3



Property Description
Construction to begin soon! These units can be custom-designed with reservations prior to the start of construction! Conveniently located in downtown Hudson, walk to your favorite shops and restaurants or take a stroll along the pier! Enjoy endless river views of the St. Croix River, high-end luxury finishes throughout, large terraces overlooking the river, and underground parking with 2 assigned parking spaces. Get your reservation in now to start the design selection process!
Details
Maps
Contract Information
Digitally Altered Photos: No
Status: Active
Contingency: None
Current Price: $1,650,000
Original List Price: 1650000
ListPrice: 1650000
List Date: 2024-05-04
Owner is an Agent?: No
Auction?: No
Office/Member Info
Association: SPAAR
General Property Information
Assoc Mgmt Co. Phone #: 715-808-8220
Association Fee Frequency: Monthly
Association Mgmt Co. Name: TBD
Common Wall: Yes
Lot Measurement: Acres
Manufactured Home?: No
Multiple PIDs?: No
New Development: No
Number of Fireplaces: 1
Year Built: 2023
Yearly/Seasonal: Yearly
Zoning: Residential-Multi-Family
Bedrooms: 2
Baths Total: 2
Bath Full: 2
Main Floor Total SqFt: 2100
Total Finished Sqft: 2100.00
Lake/Waterfront Name: St. Croix River
Style: (CC) High Rise (4+ Levels)
Foundation Size: 2100
Association Fee: 450
Garage Stalls: 2
Acres: 0.21
Assessment Pending: Unknown
Location, Tax and Other Information
AssocFeeYN: Yes
Legal Description: ALDRICH'S ADD N 1/2 OF L11 & L12 EXC EAST 31FT BLK A
Listing City: Hudson
Map Page: 111
Municipality: Hudson
School District Phone: 715-377-3700
House Number: 22
Street Name: 1st
Street Suffix: Street
County Abbreviation: 300
Unit Number: 300
Postal City: Hudson
County: St. Croix
State: WI
Zip Code: 54016
Property ID Number: 236000900000
Complex/Dev/Subdivision: Riverfront Square
Tax Year: 2023
In Foreclosure?: No
Tax Amount: 1
DNR Lake Classification: Not Applicable
Potential Short Sale?: No
Lender Owned?: No
Directions & Remarks
Public Remarks: Construction to begin soon! These units can be custom-designed with reservations prior to the start of construction! Conveniently located in downtown Hudson, walk to your favorite shops and restaurants or take a stroll along the pier! Enjoy endless river views of the St. Croix River, high-end luxury finishes throughout, large terraces overlooking the river, and underground parking with 2 assigned parking spaces. Get your reservation in now to start the design selection process!
Directions: 94 to WI-35 North, Follow Buckeye St to 1st St
Assessments
Tax With Assessments: 1
Builder Information
Builder ID: 66529
Builder License Number: 1170890
Builder Name: BRUCE LENZEN DESIGN BUILD LLC (1170890)
Building Information
Finished SqFt Above Ground: 2100
Lease Details
Land Leased: Not Applicable
Miscellaneous Information
Community Name: Riverfront Square
Homestead: No
Ownership
Fractional Ownership: No
Property Features
Accessible: Accessible Elevator Installed; Door Lever Handles; Doors 36"+; Fully Wheelchair; Hallways 42"+; Roll-In Shower
Air Conditioning: Central
Amenities Shared: Lobby
Amenities Unit: Balcony; City View; Hardwood Floors; Indoor Sprinklers; Kitchen Center Island; Security Lights; Security System; Walk-In Closet
Appliances: Air-To-Air Exchanger; Cooktop; Dishwasher; Dryer; Microwave; Refrigerator; Wall Oven; Washer
Association Fee Includes: Building Exterior; Hazard Insurance; Lawn Care; Outside Maintenance; Sanitation; Security System; Shared Amenities; Snow Removal
Basement: None
Bath Description: Double Sink; Main Floor Full Bath; Full Primary; Private Primary; Bathroom Ensuite; Walk-In Shower Stall
Builder Information: St. Croix Valley Home Builders Association
Construction Materials: Concrete; Frame; Steel; Stone
Construction Status: To Be Built/Floor Plan
Dining Room Description: Eat In Kitchen; Informal Dining Room
Electric: Circuit Breakers
Exterior: Brick/Stone; Metal
Family Room Characteristics: Great Room; Main Level
Fireplace Characteristics: Family Room
Fuel: Electric; Natural Gas
Heating: Boiler; Forced Air; In-Floor Heating
Lake/Waterfront: River View
Laundry: Electric Dryer Hookup; Washer Hookup
Parking Characteristics: Assigned; Attached Garage; Underground Garage
Patio, Porch and Deck Features: Covered; Terrace
Restriction/Covenants: Other
Road Frontage: City Street
Roof: Age 8 Years or Less
Sewer: City Sewer - In Street
Stories: One
Water: City Water/Connected
Waterfront View: River; West
Room Information
| Room Name | Dimensions | Level |
| Great Room | 16x16 | Main |
| Kitchen | 16x20 | Main |
| Second (2nd) Bedroom | 11x11 | Main |
| Dining Room | 12x10 | Main |
| First (1st) Bedroom | 13x12 | Main |
Listing Office: Epique Realty
Last Updated: May - 05 - 2024

The listing broker's offer of compensation is made only to participants of the MLS where the listing is filed.
The data relating to real estate for sale on this web site comes in part from the Broker Reciprocity SM Program of the Regional Multiple Listing Service of Minnesota, Inc. The information provided is deemed reliable but not guaranteed. Properties subject to prior sale, change or withdrawal. ©2024 Regional Multiple Listing Service of Minnesota, Inc All rights reserved.

