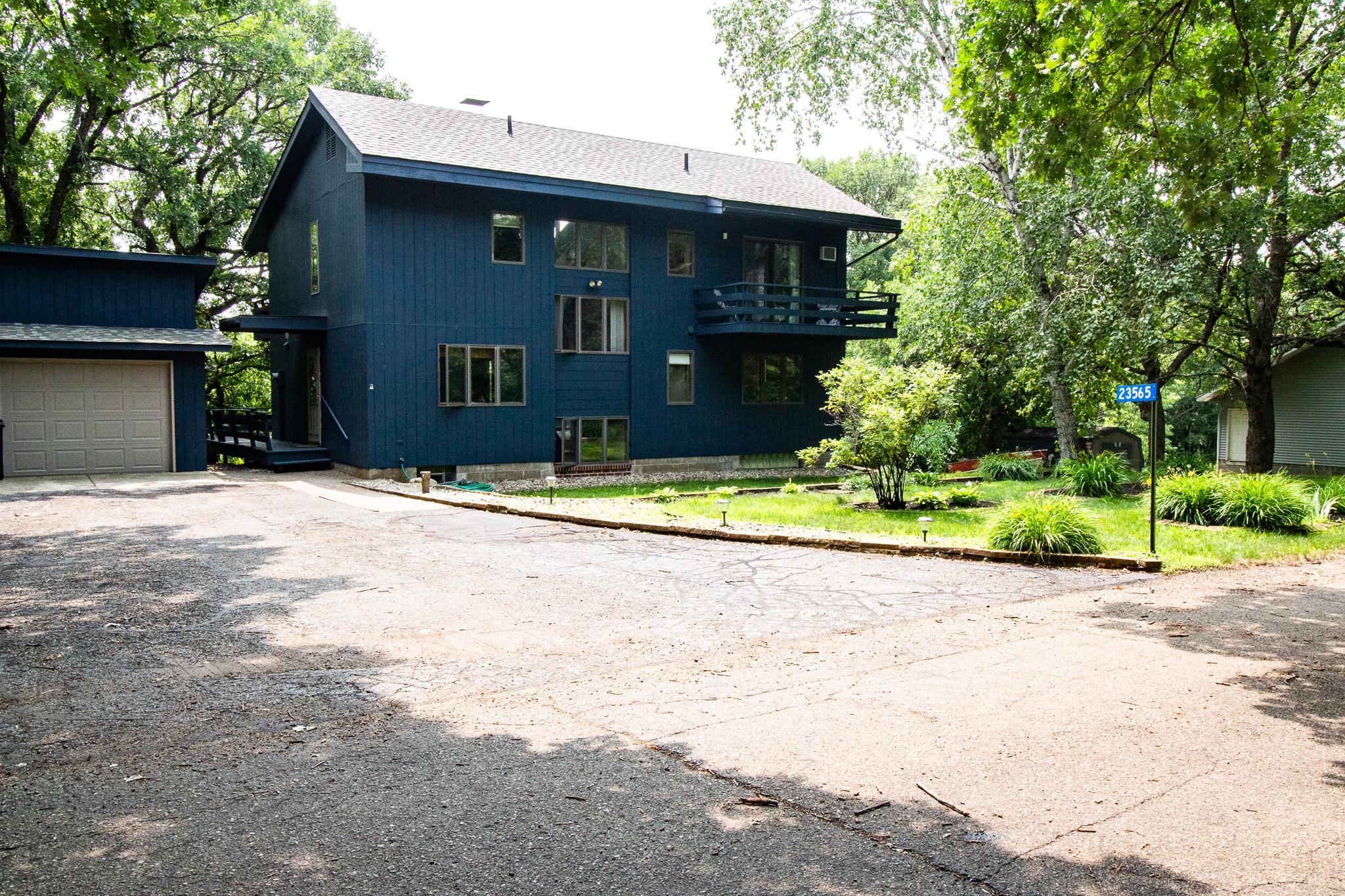23565 Oak Lane
Glenwood, MN 56334
MLS# 5763320
Status: Closed
4 beds | 4 baths | 2788 sqft
Glenwood, MN 56334
MLS# 5763320
Status: Closed
4 beds | 4 baths | 2788 sqft

1 / 29





























Property Description
Check this one out, you will not find another one like it. Built to feel like a California style home nestled into a private lot that has nature surrounding you. During the early morning you will have the turkeys, birds all day, and settle in at night with deer watching and listening to the sound of the creek out your front door. This darling 4 bedroom, 4 bath home has so much room to roam, you will never be under each other's feet. Create a business out of the basement for an option or keep it to yourself if you'd like. Located near the Minnewaska Golf Course, this home will give you the perfect location with woods surrounding you, close proximity to town, and winter views of Lake Minnewaska. If you are tired of the traditional home and are looking for a place that speaks true character, come check this beauty out.
Details
Maps
None
Allow Auto Valuation Display?: Yes
Allow Consumer Comment: Yes
MLSID: RMLS
Contract Information
Availability: Unavailable
Status: Closed
Off Market Date: 2021-07-29
Contingency: None
Current Price: $305,000
Closed Date: 2021-09-29
Original List Price: 325000
Sales Close Price: 305000
List Date: 2021-05-24
Owner is an Agent?: No
Auction?: No
Office/Member Info
Association: GAAAR
General Property Information
Common Wall: No
Lot Measurement: Acres
Manufactured Home?: No
Multiple PIDs?: No
New Development: No
Year Built: 1977
Yearly/Seasonal: Yearly
Zoning: Residential-Single Family
Bedrooms: 4
Baths Total: 4
Bath Full: 3
Bath Three Quarters: 1
Main Floor Total SqFt: 1014
Above Grd Total SqFt: 1774
Below Grd Total SqFt: 1014
Total SqFt: 2788
Total Finished Sqft: 1774.00
FireplaceYN: No
Style: (SF) Single Family
Foundation Size: 1014
Garage Stalls: 2
Lot Dimensions: 140 390 150 391
Acres: 1.3
Assessment Pending: No
Location, Tax and Other Information
AssocFeeYN: No
Legal Description: SECT-2 TWP-125 RANGE-38 LONG BEACH CITY, UNPLATTED AREA PT SE 1/4 SW1/4 AS REC ON DOC# 227599
Map Page: 999
Municipality: Glenwood
Rental License?: No
School District Phone: 320-239-4820
House Number: 23565
Street Name: Oak
Street Suffix: Lane
Postal City: Glenwood
County: Pope
State: MN
Zip Code: 56334
Zip Plus 4: 9481
Map Coordinate Source: King's Street Atlas
Property ID Number: 240256000
Complex/Dev/Subdivision: Long Beach City
Tax Year: 2021
In Foreclosure?: No
Tax Amount: 2138
Potential Short Sale?: No
Lender Owned?: No
Directions & Remarks
Public Remarks: Check this one out, you will not find another one like it. Built to feel like a California style home nestled into a private lot that has nature surrounding you. During the early morning you will have the turkeys, birds all day, and settle in at night with deer watching and listening to the sound of the creek out your front door. This darling 4 bedroom, 4 bath home has so much room to roam, you will never be under each other's feet. Create a business out of the basement for an option or keep it to yourself if you'd like. Located near the Minnewaska Golf Course, this home will give you the perfect location with woods surrounding you, close proximity to town, and winter views of Lake Minnewaska. If you are tired of the traditional home and are looking for a place that speaks true character, come check this beauty out.
Directions: From Glenwood take Hwy 28 West towards Starbuck 1.5 miles, turn right onto Golf Course Road. Go 1/2 mile and turn left onto Oak Lane to 2nd home on left.
Assessments
Tax With Assessments: 2138
Building Information
Finished SqFt Above Ground: 760
Finished SqFt Below Ground: 1014
Lease Details
Land Leased: Not Applicable
Lock Box Type
Lock Box Source: ALEX
Miscellaneous Information
DP Resource: Y
FIPS Code: 27121
Homestead: Yes
Ownership
Fractional Ownership: No
Parking Characteristics
Garage Square Feet: 576
Public Survey Info
Range#: 38
Section#: 2
Township#: 125
Property Features
Accessible: None
Air Conditioning: Central
Amenities Unit: Ceiling Fan(s); Deck; Panoramic View; Patio; Primary Bedroom Walk-In Closet; Vaulted Ceiling(s); Walk-In Closet; Washer/Dryer Hookup
Appliances: Dishwasher; Dryer; Electric Water Heater; Exhaust Fan/Hood; Freezer; Microwave; Range; Refrigerator; Washer; Water Filtration System; Water Softener - Rented
Basement: Finished (Livable); Full; Walkout
Bath Description: Main Floor Full Bath; Upper Level Full Bath; Full Primary; 3/4 Basement
Construction Status: Previously Owned
Dining Room Description: Separate/Formal Dining Room
Exterior: Wood
Family Room Characteristics: Lower Level
Financing Terms: Conventional
Fuel: Natural Gas
Heating: Baseboard; Forced Air; Wood Stove
Lock Box Type: Supra
Lot Description: Tree Coverage - Medium
Parking Characteristics: Detached Garage; Driveway - Asphalt; Garage Door Opener; Heated Garage; Insulated Garage
Restriction/Covenants: None
Road Frontage: Township
Roof: Asphalt Shingles
Sellers Terms: Cash
Sewer: Private Sewer
Stories: One and One Half
Water: Well
Room Information
| Room Name | Dimensions | Level |
| Living Room | 25x12 | Main |
| Dining Room | 11x9 | Main |
| Family Room | 24x13 | Lower |
| Kitchen | 11x10 | Main |
| First (1st) Bedroom | 13x2 | Main |
| Second (2nd) Bedroom | 17x11 | Upper |
| Third (3rd) Bedroom | 13x12 | Upper |
| Fourth (4th) Bedroom | 19x11 | Lower |
| Second Kitchen | 13x11 | Lower |
| Laundry | 11x11 | Lower |
| Foyer | 10x4 | Main |
Listing Office: RE/MAX Results
Last Updated: April - 15 - 2023

The listing broker's offer of compensation is made only to participants of the MLS where the listing is filed.
The data relating to real estate for sale on this web site comes in part from the Broker Reciprocity SM Program of the Regional Multiple Listing Service of Minnesota, Inc. The information provided is deemed reliable but not guaranteed. Properties subject to prior sale, change or withdrawal. ©2024 Regional Multiple Listing Service of Minnesota, Inc All rights reserved.

