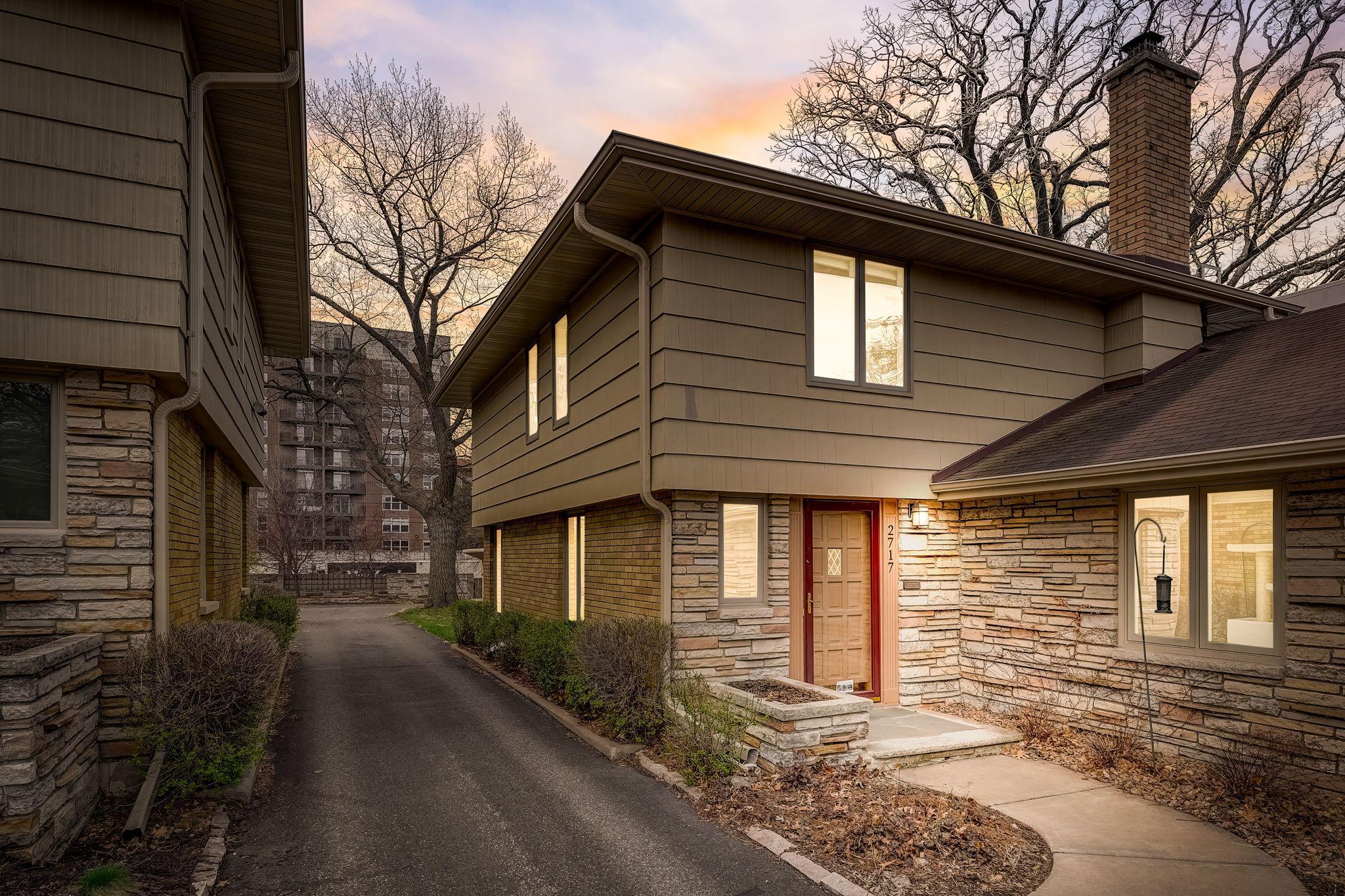$500,000
Minneapolis, MN 55416
MLS# 6522716
3 beds | 2 baths | 1975 sqft

1 / 35



































Open House (05/05/2024 - 1:00 pm - 3:00 pm)
Property Description
Beautiful 3 bed, 2 bath and 2 car garage condo in the lovely Cedar-Isles-Dean neighborhood. Easily walk to Lake of the Isles, Cedar Lake and Bde Maka Ska. Hardwood floors, great natural light, and room to make this space your own. Meticulously maintained, large deck with nice perennials about to pop! Close to local shops, restaurants, dog parks, Midtown Greenway and more (LRT coming soon). This location can't be beat!
Details
Maps
Contract Information
Digitally Altered Photos: No
Status: Active
Contingency: None
Current Price: $500,000
Original List Price: 500000
ListPrice: 500000
List Date: 2024-04-19
Owner is an Agent?: No
Auction?: No
Office/Member Info
Association: SPAAR
General Property Information
Assoc Mgmt Co. Phone #: 612-759-1785
Association Fee Frequency: Monthly
Association Mgmt Co. Name: Kenwood Condo Association
Common Wall: Yes
Lot Measurement: Acres
Manufactured Home?: No
Multiple PIDs?: No
New Development: No
Number of Fireplaces: 2
Year Built: 1953
Yearly/Seasonal: Yearly
Zoning: Residential-Single Family
Bedrooms: 3
Baths Total: 2
Bath Full: 1
Bath Half: 1
Main Floor Total SqFt: 634
Above Grd Total SqFt: 1341
Below Grd Total SqFt: 634
Total SqFt: 1975
Total Finished Sqft: 1665.00
FireplaceYN: Yes
Style: (TH) Side x Side
Foundation Size: 652
Association Fee: 488
Garage Stalls: 2
Lot Dimensions: 233x100x235x100
Acres: 0.53
Location, Tax and Other Information
AssocFeeYN: Yes
Legal Description: CONDO NO 0607 KENWOOD CONDO ASSOC RESIDENTIAL UNIT NO 2717
Listing City: Minneapolis
Map Page: 106
Municipality: Minneapolis
School District Phone: 612-668-0000
House Number: 2717
Street Direction Prefix: W
Street Name: 28th
Street Suffix: Street
Postal City: Minneapolis
County: Hennepin
State: MN
Zip Code: 55416
Zip Plus 4: 4379
Property ID Number: 3202924430369
Complex/Dev/Subdivision: Condo 0607 Kenwood Condo Assoc
Tax Year: 2023
In Foreclosure?: No
Tax Amount: 6360
Potential Short Sale?: No
Lender Owned?: No
Directions & Remarks
Public Remarks: Beautiful 3 bed, 2 bath and 2 car garage condo in the lovely Cedar-Isles-Dean neighborhood. Easily walk to Lake of the Isles, Cedar Lake and Bde Maka Ska. Hardwood floors, great natural light, and room to make this space your own. Meticulously maintained, large deck with nice perennials about to pop! Close to local shops, restaurants, dog parks, Midtown Greenway and more (LRT coming soon). This location can't be beat!
Directions: DEAN PKWY TO 28TH, E 1 BLOCK TO 2717
Assessments
Tax With Assessments: 6360
Building Information
Finished SqFt Above Ground: 1331
Finished SqFt Below Ground: 334
Lease Details
Land Leased: Not Applicable
Miscellaneous Information
DP Resource: Yes
Homestead: Yes
Ownership
Fractional Ownership: No
Parking Characteristics
Garage Dimensions: 21x20
Garage Door Height: 7
Garage Square Feet: 420
Public Survey Info
Range#: 24
Section#: 32
Township#: 29
Property Features
Accessible: None
Air Conditioning: Central
Amenities Unit: Ceiling Fan(s); Deck; Hardwood Floors; Kitchen Window; Natural Woodwork; Tile Floors; Washer/Dryer Hookup
Appliances: Dishwasher; Disposal; Dryer; Freezer; Gas Water Heater; Microwave; Range; Refrigerator; Washer
Association Fee Includes: Hazard Insurance; Lawn Care; Outside Maintenance; Sanitation; Snow Removal; Water
Assumable Loan: Not Assumable
Basement: Concrete Block; Daylight/Lookout Windows; Partial Finished; Storage Space
Bath Description: Main Floor 1/2 Bath; Upper Level Full Bath
Construction Materials: Block
Construction Status: Previously Owned
Dining Room Description: Living/Dining Room
Electric: Circuit Breakers
Exterior: Brick/Stone; Wood
Family Room Characteristics: Lower Level
Fencing: Partial Cross
Fireplace Characteristics: Wood Burning
Fuel: Natural Gas
Heating: Forced Air
Laundry: Electric Dryer Hookup; In Basement; Laundry Room; Washer Hookup
Lot Description: Public Transit (w/in 6 blks); Tree Coverage - Light
Outbuildings: Additional Garage
Parking Characteristics: Detached Garage; Driveway - Asphalt; Driveway - Shared; Garage Door Opener; Paved Lot
Patio, Porch and Deck Features: Deck
Restriction/Covenants: Mandatory Owners Assoc; Pets - Cats Allowed
Road Frontage: City Street
Roof: Age Over 8 Years
Sellers Terms: Adj. Rate/Gr Payment; Cash; Conventional; Conventional Rehab; FHA; FHA Rehab 203k; MHFA/WHEDA; Special Funding; VA
Sewer: City Sewer/Connected
Special Search: 3 BR on One Level
Stories: Two
Townhouse Characteristics: End Unit
Water: City Water/Connected
Room Information
| Room Name | Dimensions | Level |
| Family Room | 26x13 | Lower |
| Third (3rd) Bedroom | 13x11 | Upper |
| Deck | 24x13 | Main |
| Laundry | 19x9 | Lower |
| Kitchen | 13x10 | Main |
| Dining Room | 12x10 | Main |
| Second (2nd) Bedroom | 13x11 | Upper |
| First (1st) Bedroom | 17x11 | Upper |
| Living Room | 21x12 | Main |
Listing Office: Chasing Dreams Real Estate
Last Updated: May - 04 - 2024

The listing broker's offer of compensation is made only to participants of the MLS where the listing is filed.
The data relating to real estate for sale on this web site comes in part from the Broker Reciprocity SM Program of the Regional Multiple Listing Service of Minnesota, Inc. The information provided is deemed reliable but not guaranteed. Properties subject to prior sale, change or withdrawal. ©2024 Regional Multiple Listing Service of Minnesota, Inc All rights reserved.

