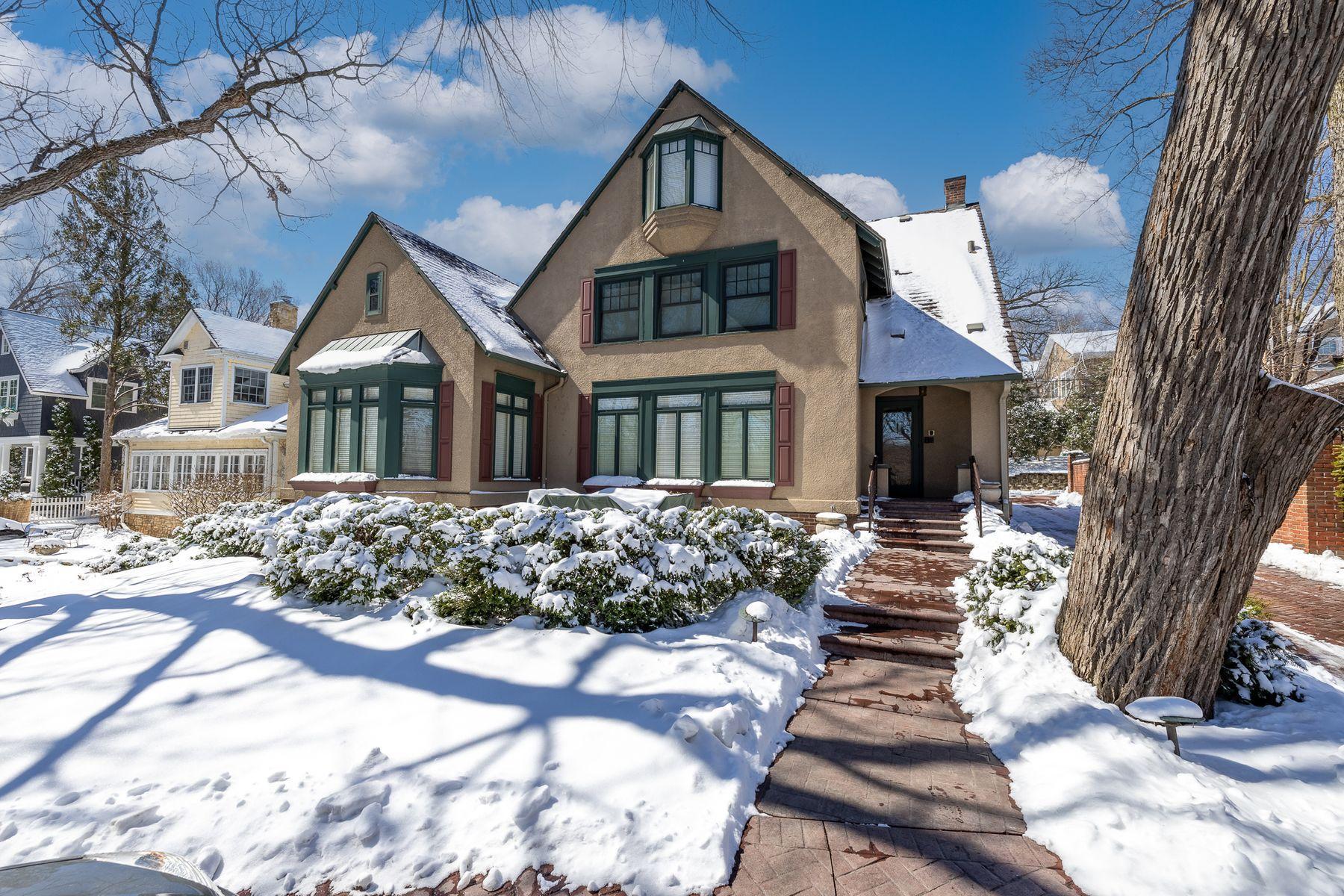$15,000
Minneapolis, MN 55416
MLS# 6507060
5 beds | 7 baths | 5057 sqft

1 / 43











































Property Description
Location is in one of the premier settings in Minneapolis. Lake views of Lake of the Isles. Furnished home with everything you would expect for a luxury rental. Storybook setting, over 5,000 finished square feet, updated and open kitchen with high end appliances. Crown moldings and millwork, sensational family rooms, billiards room, formal living room and dining room. Walls of windows with great views, brick paver driveway, open patio, two car garage. Lower-level exercise room, five beds and seven bathrooms. This is a luxury rental, open on a month – month, flexible rental opportunities; 1 – 3 – 6 – 9 months.
Details
Maps
Contract Information
Current Price: $15,000
Digitally Altered Photos: No
List Date: 2024-03-29
ListPrice: 15000
Status: Active
Contingency: None
Owner is an Agent?: No
Auction?: No
Office/Member Info
Association: MAAR
General Property Information
Common Wall: No
Lot Measurement: Acres
Manufactured Home?: No
Multi-Unit Development: No
Multiple PIDs?: No
Number of Fireplaces: 1
Road Btwn WF & Home?: Yes
Year Built: 1911
Yearly/Seasonal: Yearly
Zoning: Residential-Single Family
Bedrooms: 5
Baths Total: 7
Bath Full: 2
Bath Three Quarters: 2
Bath Half: 2
Lake/Waterfront Name: Lake of the Isles
Main Floor Total SqFt: 2265
Above Grd Total SqFt: 4334
Below Grd Total SqFt: 723
Total SqFt: 5057
Total Finished Sqft: 5057.00
FireplaceYN: Yes
Power Company: Xcel Energy
Style: (SF) Single Family
Bath Quarter: 1
Garage Stalls: 2
Lot Dimensions: 75x143
Acres: 0.24
Foundation Size: 2265
Location, Tax and Other Information
AssocFeeYN: No
Legal Description: LAKE CALHOUN ADDN TO MPLS LOT 4 AND THE SWLY 25 FT OF LOT 3
Listing City: Minneapolis
Map Page: 106
Municipality: Minneapolis
School District Phone: 612-668-0000
House Number: 2810
Street Direction Prefix: W
Street Name: Lake Of The Isles
Street Suffix: Parkway
Postal City: Minneapolis
County: Hennepin
State: MN
Zip Code: 55416
Zip Plus 4: 6521
Complex/Dev/Subdivision: Lake Calhoun Add
Property ID Number: 3202924440006
DNR Lake ID#: 27004000
In Foreclosure?: No
DNR Lake Classification: Recreational Development
Lender Owned?: No
Directions & Remarks
Public Remarks: Location is in one of the premier settings in Minneapolis. Lake views of Lake of the Isles. Furnished home with everything you would expect for a luxury rental. Storybook setting, over 5,000 finished square feet, updated and open kitchen with high end appliances. Crown moldings and millwork, sensational family rooms, billiards room, formal living room and dining room. Walls of windows with great views, brick paver driveway, open patio, two car garage. Lower-level exercise room, five beds and seven bathrooms. This is a luxury rental, open on a month – month, flexible rental opportunities; 1 – 3 – 6 – 9 months.
Directions: W Lake of the Isles Pkwy, right on 28th St. take your first left
Building Information
Application Fee: 250
Available Date: 2024-05-01
Background Check Req: Y
Finished SqFt Above Ground: 4334
Finished SqFt Below Ground: 723
Furnished: Furnished
Pre Paid Rent: Y
Security Deposit: 15000
Smoking Permitted: N
Lake Details
Lake Acres: 111
Lake Chain Acreage: 1049
Lake Chain Name: Minneapolis
Lake Depth: 31
Lease Details
Land Leased: Not Applicable
Min Lease Months: 1
Original Monthly Rent: 15000
Lock Box Type
Lock Box Source: MAAR
Miscellaneous Information
Homestead: No
Parking Characteristics
Garage Dimensions: 25x20
Garage Square Feet: 500
Public Survey Info
Range#: 24
Section#: 32
Township#: 29
Ownership
Fractional Ownership: No
Property Features
Accessible: None
Air Conditioning: Central
Amenities Unit: Exercise Room; Hardwood Floors; Kitchen Center Island; Kitchen Window; Natural Woodwork; Patio; Primary Bedroom Walk-In Closet; Security System; Skylight; Tile Floors; Walk-In Closet; Washer/Dryer Hookup
Appliances: Cooktop; Dishwasher; Disposal; Dryer; Exhaust Fan/Hood; Gas Water Heater; Microwave; Refrigerator; Wall Oven; Washer
Basement: Daylight/Lookout Windows; Finished (Livable); Full
Bath Description: Main Floor 1/2 Bath; Upper Level 3/4 Bath; 3/4 Primary; Full Primary; 1/2 Basement
Construction Materials: Block
Construction Status: Previously Owned
Dining Room Description: Breakfast Area; Informal Dining Room; Kitchen/Dining Room; Living/Dining Room; Separate/Formal Dining Room
Electric: 200+ Amp Service
Exterior: Stucco
Family Room Characteristics: 2 or More; Entertainment/Media Center; Family Room; Lower Level
Fencing: None
Fireplace Characteristics: Living Room; Wood Burning
Fuel: Natural Gas
Heating: Baseboard; Hot Water
Internet Options: DSL
Lake/Waterfront: Lake View
Laundry: Gas Dryer Hookup; Laundry Room; Upper Level; Washer Hookup
Lot Description: Public Transit (w/in 6 blks); Tree Coverage - Heavy
Owner Pays: None
Parking Characteristics: Attached Garage; Garage Door Opener; Heated Garage; Paved Lot
Pool Description: None
Rental License Type: Standard
Road Frontage: City Street; Curbs; Paved Streets; Private Road; Sidewalks
Road Responsibility: Private Maintained Road
Roof: Age 8 Years or Less; Pitched
Sewer: City Sewer/Connected
Special Search: 2nd Floor Laundry
Stories: More Than 2 Stories
Tenant Pays: Electricity; Gas; Heat; Sewer; Trash Collection; Water
Water: City Water/Connected
Waterfront View: East
Room Information
| Room Name | Dimensions | Level |
| Mud Room | 12x09 | Main |
| Exercise Room | 22x12 | Lower |
| (2nd) Bedroom | 12x10 | Upper |
| (1st) Bedroom | 24x14 | Upper |
| (4th) Bedroom | 11x11 | Third |
| (3rd) Bedroom | 14x14 | Upper |
| Office | 13x11 | Main |
| Fifth (5th) Bedroom | 14x14 | Third |
| Family Room | 17x14 | Lower |
| Family Room | 20x18 | Main |
| Amusement Room | 19x12 | Main |
| Dining Room | 15x14 | Main |
| Living Room | 24x14 | Main |
| Kitchen | 16x12 | Main |
Listing Office: Lakes Sotheby's International Realty
Last Updated: April - 01 - 2024

The listing broker's offer of compensation is made only to participants of the MLS where the listing is filed.
The data relating to real estate for sale on this web site comes in part from the Broker Reciprocity SM Program of the Regional Multiple Listing Service of Minnesota, Inc. The information provided is deemed reliable but not guaranteed. Properties subject to prior sale, change or withdrawal. ©2024 Regional Multiple Listing Service of Minnesota, Inc All rights reserved.

