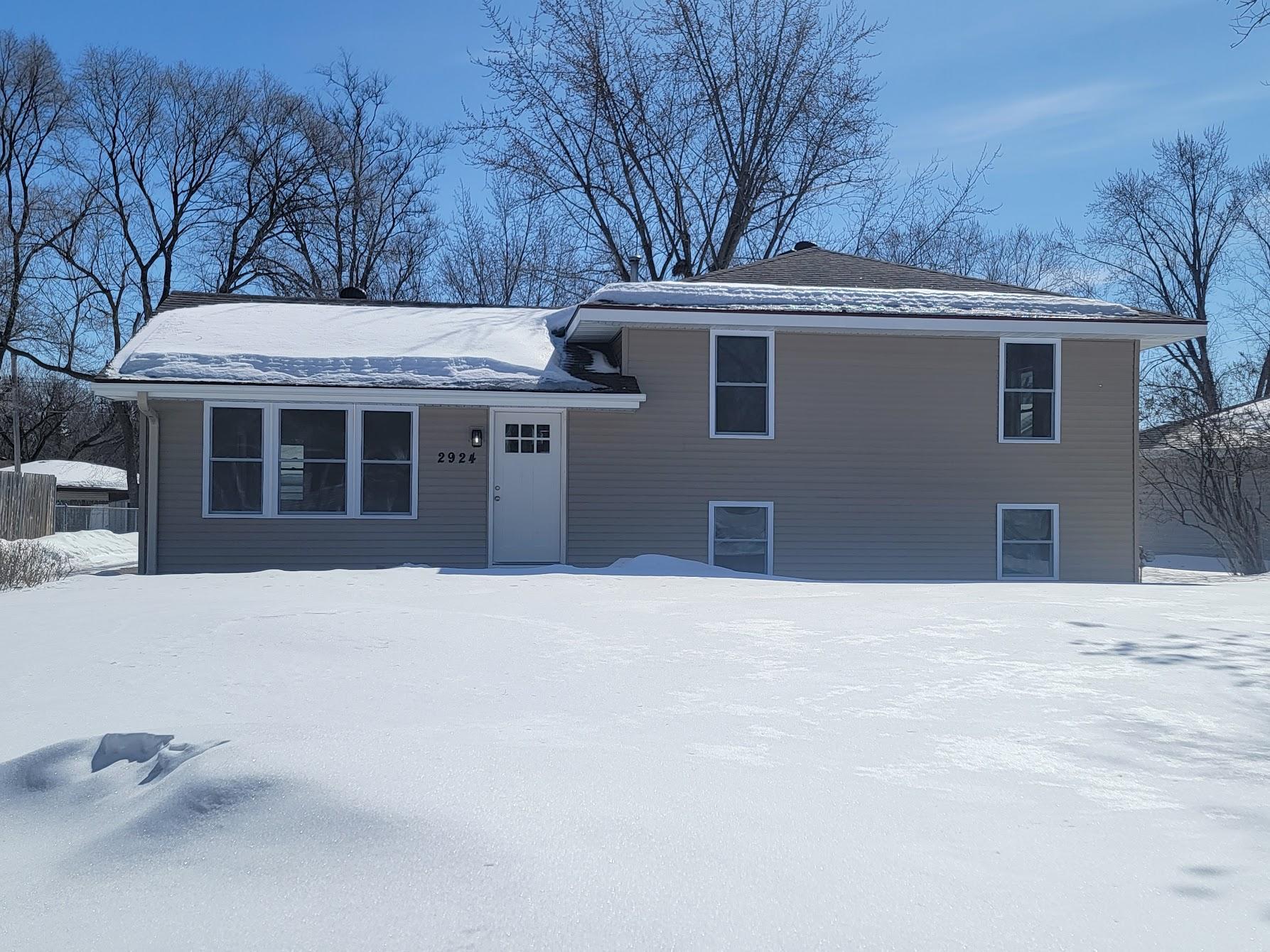$329,950
Coon Rapids, MN 55433
MLS# 6344345
Status: Closed
4 beds | 2 baths | 2112 sqft

1 / 34


































Property Description
Freshly renovated multi level home in Coon Rapids! Roof, electrical, and HVAC new in 2018. Exterior-Brand new: siding, windows, doors, sofit/facia, garage door and opener(to be installed), gutters/downspouts. Interior-Brand new: kitchen cabinets, butcher block counters, hard wood flooring in kitchen, refinished hardwood throughout remaining main and upper levels, stainless steel appliances, lighting, smoke detectors, hardware, completely remodeled upper level bath with subway tile surround and shiplap. Lower level has brand new bath with subway tiled shower and bath walks out to outdoors for dirty hubby and kiddos coming in from outside! Living room on main, plus lower level family room/den/office AND massive family room in the basement level. You will LOVE the layout with its many spaces. Three bedrooms on the upper level plus an extra br on the lower level and room for another br or two if needed. This is THE ONE! Hurry! Immediate possession! Fast closing is preferred.
Details
Maps
None
MLSID: RMLS
Contract Information
Status: Closed
Off Market Date: 2023-03-25
Contingency: None
Current Price: $335,000
Closed Date: 2023-04-24
Original List Price: 329950
Sales Close Price: 335000
ListPrice: 329950
List Date: 2023-03-19
Owner is an Agent?: Yes
Auction?: No
Office/Member Info
Association: SPAAR
General Property Information
Common Wall: No
Lot Measurement: Acres
Manufactured Home?: No
Multiple PIDs?: No
New Development: No
Year Built: 1962
Yearly/Seasonal: Yearly
Zoning: Residential-Single Family
Bedrooms: 4
Baths Total: 2
Bath Full: 1
Bath Three Quarters: 1
Main Floor Total SqFt: 1056
Above Grd Total SqFt: 1056
Below Grd Total SqFt: 1056
Total SqFt: 2112
Total Finished Sqft: 2064.00
FireplaceYN: No
Style: (SF) Single Family
Foundation Size: 1056
Garage Stalls: 2
Acres: 0.24
Location, Tax and Other Information
AssocFeeYN: No
Legal Description: I E BUTLER 2ND ADDITION LOT 14 BLK 3 I E BUTLER 2ND ADD-SUBJ TO DRAIN & UTIL EASE OVER SELY & SWLY 5 FT-
Listing City: Coon Rapids
Map Page: 63
Municipality: Coon Rapids
Rental License?: No
School District Phone: 763-506-1000
House Number: 2924
Street Name: 114th
Street Suffix: Lane
Street Direction Suffix: NW
Postal City: Coon Rapids
County: Anoka
State: MN
Zip Code: 55433
Zip Plus 4: 1811
Property ID Number: 163124240070
Complex/Dev/Subdivision: I E Butler 2nd Add
Tax Year: 2022
In Foreclosure?: No
Tax Amount: 2224
Potential Short Sale?: No
Lender Owned?: No
Directions & Remarks
Public Remarks: Freshly renovated multi level home in Coon Rapids! Roof, electrical, and HVAC new in 2018. Exterior-Brand new: siding, windows, doors, sofit/facia, garage door and opener(to be installed), gutters/downspouts. Interior-Brand new: kitchen cabinets, butcher block counters, hard wood flooring in kitchen, refinished hardwood throughout remaining main and upper levels, stainless steel appliances, lighting, smoke detectors, hardware, completely remodeled upper level bath with subway tile surround and shiplap. Lower level has brand new bath with subway tiled shower and bath walks out to outdoors for dirty hubby and kiddos coming in from outside! Living room on main, plus lower level family room/den/office AND massive family room in the basement level. You will LOVE the layout with its many spaces. Three bedrooms on the upper level plus an extra br on the lower level and room for another br or two if needed. This is THE ONE! Hurry! Immediate possession! Fast closing is preferred.
Directions: From Northdale: Crooked Lake to 115th right to Edelweiss left turns into 114th around the corner to home on left. CR Blvd: Crooked Lake north to 113th left to Heather right to 114th Ave left on Gladiola turns into 114th Lane at the corner/cul de sac home on right
Assessments
Tax With Assessments: 2224
Building Information
Finished SqFt Above Ground: 1056
Finished SqFt Below Ground: 1008
Lease Details
Land Leased: Not Applicable
Miscellaneous Information
DP Resource: Yes
Homestead: Yes
Ownership
Fractional Ownership: No
Parking Characteristics
Garage Square Feet: 520
Public Survey Info
Range#: 24
Section#: 16
Township#: 31
Property Features
Accessible: None
Air Conditioning: Central
Appliances: Dishwasher; Gas Water Heater; Microwave; Range; Refrigerator; Stainless Steel Appliances
Assumable Loan: Not Assumable
Basement: Finished (Livable); Full; Walkout
Bath Description: Upper Level Full Bath; 3/4 Basement
Construction Materials: Block
Construction Status: Previously Owned
Dining Room Description: Breakfast Area; Breakfast Bar; Eat In Kitchen; Informal Dining Room; Kitchen/Dining Room; Living/Dining Room
Electric: 100 Amp Service; Circuit Breakers
Existing Financing: Conventional
Exterior: Block; Vinyl
Family Room Characteristics: 2 or More; Family Room; Lower Level
Financing Terms: Conventional
Fuel: Natural Gas
Heating: Forced Air
Laundry: Laundry Room
Lot Description: Irregular Lot
Parking Characteristics: Detached Garage; Driveway - Asphalt
Road Frontage: City Street
Road Responsibility: Public Maintained Road
Roof: Age 8 Years or Less; Architectural Shingle; Asphalt Shingles
Sellers Terms: Cash; Conventional; FHA; VA; Other
Sewer: City Sewer/Connected
Special Search: 3 BR on One Level; Renovated
Stories: Four or More Level Split
Water: City Water/Connected
Room Information
| Room Name | Level |
| Family Room | Basement |
| Family Room | Lower |
| Laundry | Lower |
| Second (2nd) Bedroom | Upper |
| Third (3rd) Bedroom | Upper |
| Fourth (4th) Bedroom | Lower |
| Living Room | Main |
| Dining Room | Main |
| Kitchen | Main |
| First (1st) Bedroom | Upper |
Listing Office: National Realty Guild
Last Updated: April - 26 - 2024

The listing broker's offer of compensation is made only to participants of the MLS where the listing is filed.
The data relating to real estate for sale on this web site comes in part from the Broker Reciprocity SM Program of the Regional Multiple Listing Service of Minnesota, Inc. The information provided is deemed reliable but not guaranteed. Properties subject to prior sale, change or withdrawal. ©2024 Regional Multiple Listing Service of Minnesota, Inc All rights reserved.

