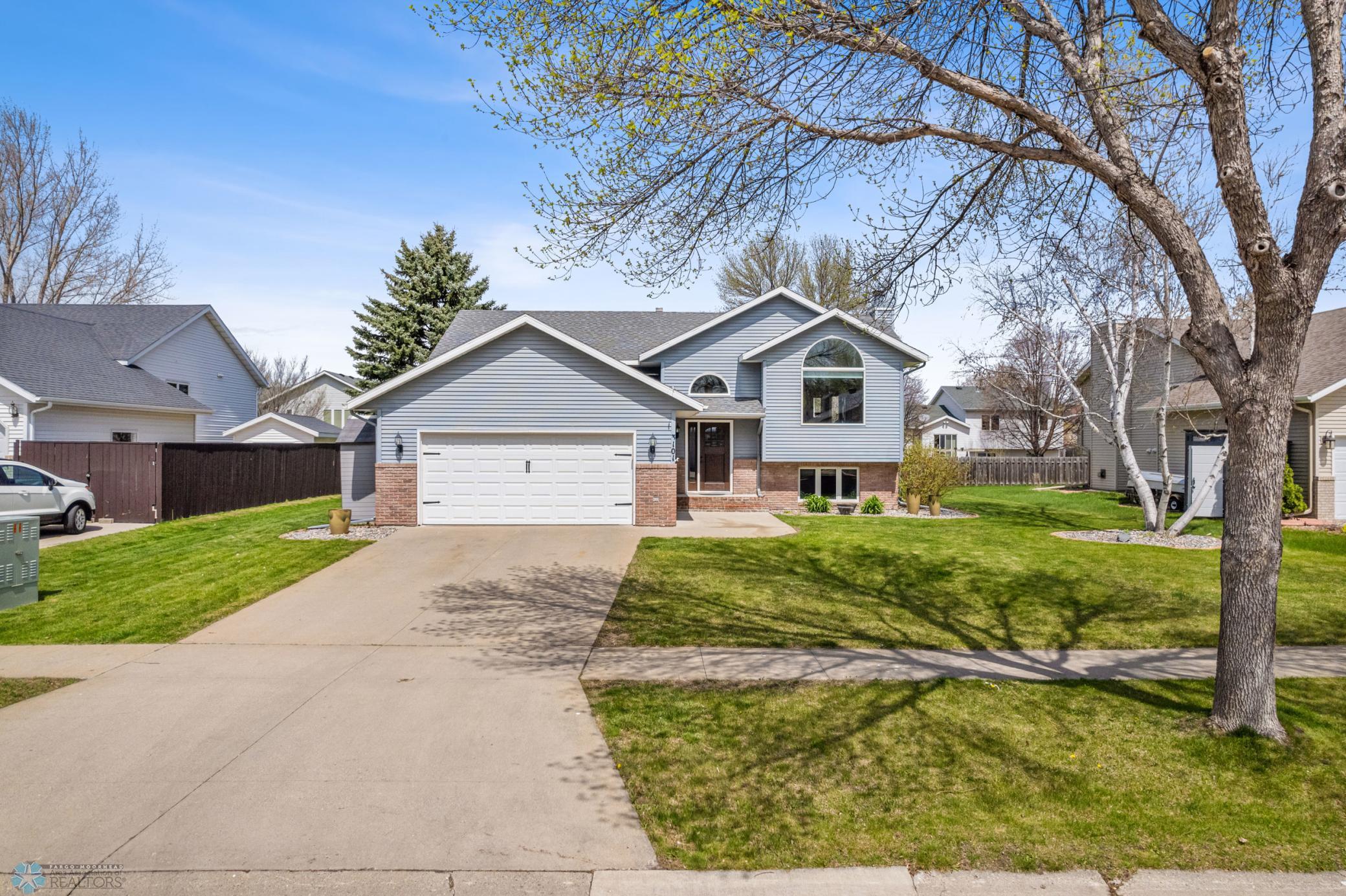$355,000
Fargo, ND 58104
MLS# 6531694
3 beds | 3 baths | 2444 sqft

1 / 52




















































Property Description
Nestled in a quiet neighborhood, this beautiful single-family bi-level house offers 3 bedrooms, 3 bathrooms, and a 2-stall garage on a large lot. Natural light floods the spacious living areas, including a welcoming living room and a well-designed kitchen with stainless steel appliances. Tranquility awaits in the primary suite with an updated en-suite bathroom. The large family room provides a great space for entertaining, kicking back, or cozying up to the gas fireplace. Sliding glass doors lead to a sprawling backyard oasis with a huge deck, perfect for summer barbecues. This home is suburban bliss personified with easy access to amenities and interstates. The property has very low special assessments.
Details
Maps
Documents
Contract Information
Digitally Altered Photos: No
Exclusions: Washer, Dryer, & Freezer
Status: Active
Contingency: Inspection
Current Price: $355,000
Original List Price: 355000
ListPrice: 355000
List Date: 2024-05-07
Owner is an Agent?: No
Auction?: No
Office/Member Info
Association: FMR
General Property Information
Common Wall: No
Lot Measurement: Square Feet
Manufactured Home?: No
Multiple PIDs?: No
New Development: No
Number of Fireplaces: 1
Year Built: 1992
Yearly/Seasonal: Yearly
Zoning: Residential-Single Family
Bedrooms: 3
Baths Total: 3
Bath Full: 2
Bath Half: 1
Main Floor Total SqFt: 48
Above Grd Total SqFt: 1222
Below Grd Total SqFt: 1222
Total SqFt: 2444
Below Grade Unfinished Area: 100
Total Finished Sqft: 2344.00
FireplaceYN: Yes
Style: (SF) Single Family
Foundation Size: 1222
Garage Stalls: 2
Lot Dimensions: 78 X 125
Location, Tax and Other Information
AssocFeeYN: No
Legal Description: STONEBRIDGE FARMS LOT 34 BLK 6
Listing City: Fargo
Map Page: 999
Municipality: Fargo
House Number: 3101
Street Name: 38th
Street Suffix: Avenue
Street Direction Suffix: S
Postal City: Fargo
County: Cass
State: ND
Zip Code: 58104
Zip Plus 4: 7038
Property ID Number: 01292001220000
Square Footage Source: County Records
Complex/Dev/Subdivision: Stonebridge Farms
Tax Year: 2023
In Foreclosure?: No
Tax Amount: 4676
Potential Short Sale?: No
Lender Owned?: No
Directions & Remarks
Public Remarks: Nestled in a quiet neighborhood, this beautiful single-family bi-level house offers 3 bedrooms, 3 bathrooms, and a 2-stall garage on a large lot. Natural light floods the spacious living areas, including a welcoming living room and a well-designed kitchen with stainless steel appliances. Tranquility awaits in the primary suite with an updated en-suite bathroom. The large family room provides a great space for entertaining, kicking back, or cozying up to the gas fireplace. Sliding glass doors lead to a sprawling backyard oasis with a huge deck, perfect for summer barbecues. This home is suburban bliss personified with easy access to amenities and interstates. The property has very low special assessments.
Directions: Check GPS
Assessments
Assessment Balance: 1250
Assessment Installment: 202
Tax With Assessments: 5926
Building Information
Finished SqFt Above Ground: 1222
Finished SqFt Below Ground: 1122
Lease Details
Land Leased: Not Applicable
Lock Box Type
Lock Box Source: FMR
Miscellaneous Information
DP Resource: Yes
Homestead: No
Ownership
Fractional Ownership: No
Parking Characteristics
Garage Dimensions: 21 x 21
Garage Square Feet: 441
Property Features
Accessible: None
Air Conditioning: Central
Amenities Unit: Ceiling Fan(s); Deck; In-Ground Sprinkler; Kitchen Window; Local Area Network; Low Flow Plumbing Fixtures; Natural Woodwork; Open Floor Plan; Paneled Doors; Primary Bedroom Walk-In Closet; Satellite Dish; Security System; Vaulted Ceiling(s); Walk-In Closet
Appliances: Dishwasher; Disposal; Microwave; Range; Refrigerator; Stainless Steel Appliances
Assumable Loan: Not Assumable
Basement: 8 ft+ Pour
Bath Description: Upper Level 1/2 Bath; Upper Level Full Bath; Full Primary; Private Primary; Full Basement
Construction Materials: Brick; Concrete; Frame
Construction Status: Previously Owned
Dining Room Description: Kitchen/Dining Room
Disclosures: Seller's Disclosure Available
Electric: Circuit Breakers
Existing Financing: Conventional
Exterior: Metal
Family Room Characteristics: Family Room; Lower Level
Fencing: Partial; Wood
Fireplace Characteristics: Gas Burning
Flooring: Carpet; Laminate
Fuel: Natural Gas
Heating: Forced Air
Internet Options: Cable
Laundry: Electric Dryer Hookup; Laundry Room; Upper Level; Washer Hookup
Lock Box Type: Supra
Outbuildings: Storage Shed
Parking Characteristics: Attached Garage
Patio, Porch and Deck Features: Deck
Pool Description: None
Possession: At Closing
Road Frontage: City Street
Road Responsibility: Public Maintained Road
Roof: Asphalt Shingles
Sellers Terms: Conventional; FHA; VA
Sewer: City Sewer - In Street
Showing Requirements: Showing Service
Stories: Split Entry (Bi-Level)
Water: City Water - In Street
Room Information
| Room Name | Level |
| Bathroom | Upper |
| Bathroom | Lower |
| Bathroom | Upper |
| Laundry | Upper |
| Dining Room | Upper |
| Living Room | Upper |
| Living Room | Upper |
| Flex Room | Upper |
| Kitchen | Upper |
| Foyer | Main |
| Third (3rd) Bedroom | Lower |
| Second (2nd) Bedroom | Lower |
| Family Room | Lower |
| First (1st) Bedroom | Upper |
Listing Office: Park Co., REALTORS®
Last Updated: May - 14 - 2024

The listing broker's offer of compensation is made only to participants of the MLS where the listing is filed.
The data relating to real estate for sale on this web site comes in part from the Broker Reciprocity SM Program of the Regional Multiple Listing Service of Minnesota, Inc. The information provided is deemed reliable but not guaranteed. Properties subject to prior sale, change or withdrawal. ©2024 Regional Multiple Listing Service of Minnesota, Inc All rights reserved.

 3101 - Seller's Property Disclosure.pdf
3101 - Seller's Property Disclosure.pdf 