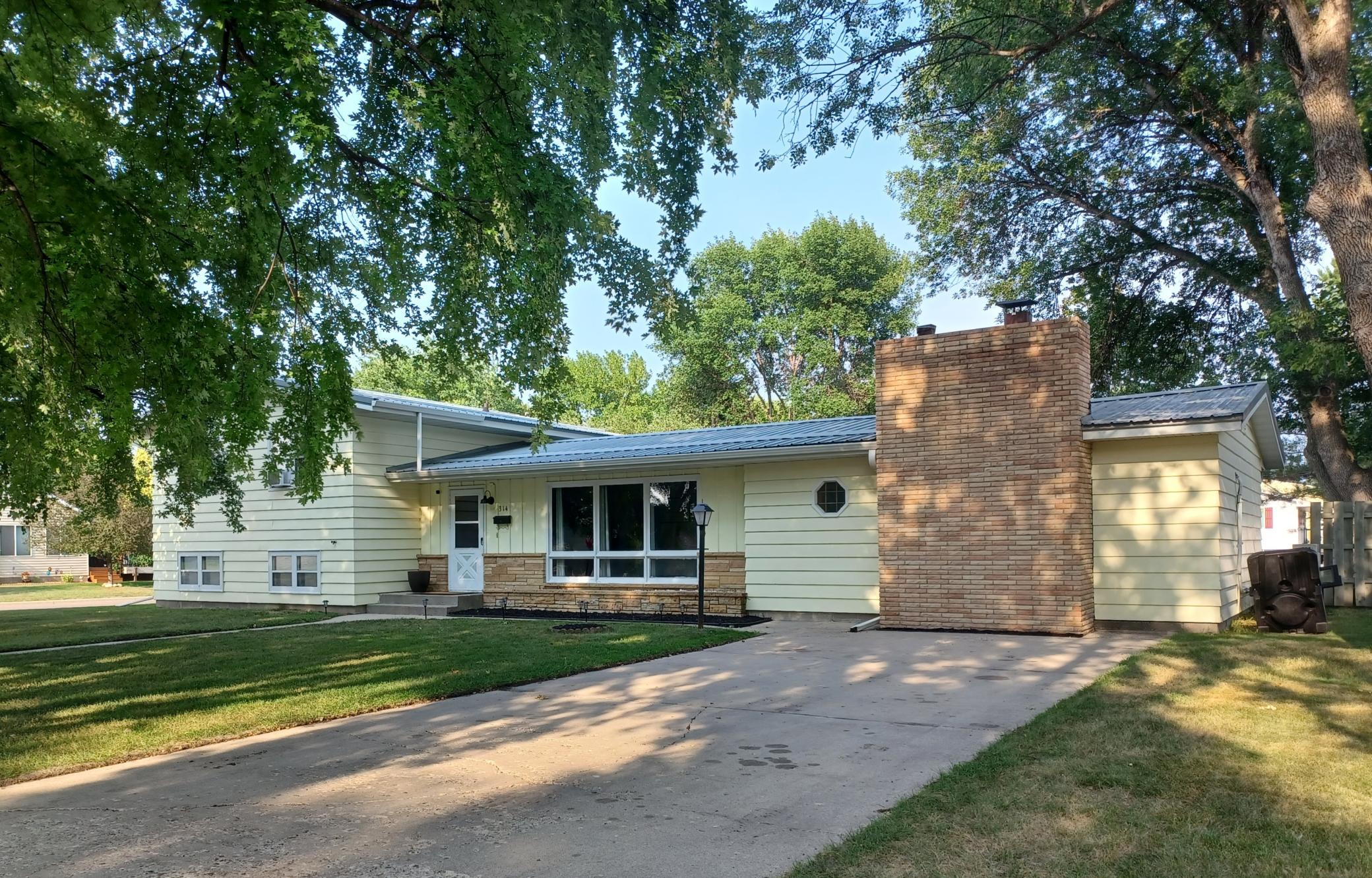$239,000
Benson, MN 56215
MLS# 6490728
3 beds | 2 baths | 2870 sqft

1 / 20




















Property Description
This spacious 3 Br/2 BA split level home is situated on a large corner lot. The floor plan is conducive to entertaining with large formal dining room and huge living room. You'll enjoy relaxing in front of the wood burning fireplace on those chilly MN nights! Extra summer living space on the backyard patio is accessible off living room. Galley style kitchen with informal dining area features a newer refrigerator and cabinetry. Main level laundry and storage area. 3 BR and a full bath on the upper level and a flex area that could be a potential BR or second entertaining area in the lower level. There's a second full bath off the flex room too. Two car garage and extra off-street parking are available plus a back yard shed for extra storage. Nice level backyard for the dogs or kids to run. This one is move in ready, don't miss out!
Details
Maps
None
MLSID: RMLS
Contract Information
Digitally Altered Photos: No
Status: Active
Contingency: None
Current Price: $239,000
Original List Price: 239000
ListPrice: 239000
List Date: 2024-02-16
Owner is an Agent?: No
Auction?: No
Office/Member Info
Association: GAAAR
General Property Information
Common Wall: No
Lot Measurement: Acres
Manufactured Home?: No
Multiple PIDs?: No
New Development: No
Number of Fireplaces: 1
Other Parking Spaces: 2
Year Built: 1958
Yearly/Seasonal: Yearly
Zoning: Residential-Single Family
Bedrooms: 3
Baths Total: 2
Bath Full: 2
Main Floor Total SqFt: 2293
Above Grd Total SqFt: 2293
Below Grd Total SqFt: 577
Total SqFt: 2870
Total Finished Sqft: 2150.00
Style: (SF) Single Family
Foundation Size: 577
Garage Stalls: 2
Lot Dimensions: 142 x 85
Acres: 0.27
Location, Tax and Other Information
AssocFeeYN: No
Legal Description: THIRD PARK PLACE LT 7 BLK 1
Listing City: Benson
Map Page: 999
Municipality: Benson
Rental License?: No
School District Phone: 320-843-2710
House Number: 314
Street Name: Sanford
Street Suffix: Road
Postal City: Benson
County: Swift
State: MN
Zip Code: 56215
Zip Plus 4: 1090
Property ID Number: 231065000
Complex/Dev/Subdivision: Third Park Place
Tax Year: 2023
In Foreclosure?: No
Tax Amount: 2464
Potential Short Sale?: No
Lender Owned?: No
Directions & Remarks
Public Remarks: This spacious 3 Br/2 BA split level home is situated on a large corner lot. The floor plan is conducive to entertaining with large formal dining room and huge living room. You'll enjoy relaxing in front of the wood burning fireplace on those chilly MN nights! Extra summer living space on the backyard patio is accessible off living room. Galley style kitchen with informal dining area features a newer refrigerator and cabinetry. Main level laundry and storage area. 3 BR and a full bath on the upper level and a flex area that could be a potential BR or second entertaining area in the lower level. There's a second full bath off the flex room too. Two car garage and extra off-street parking are available plus a back yard shed for extra storage. Nice level backyard for the dogs or kids to run. This one is move in ready, don't miss out!
Directions: From Highway 29 N turn left onto Denfield Drive, proceed to the corner of Denfield Drive and Sanford Rd to house on corner.
Assessments
Tax With Assessments: 2464
Basement
Foundation Dimensions: 19 x 26
Building Information
Finished SqFt Above Ground: 1789
Finished SqFt Below Ground: 361
Lease Details
Land Leased: Not Applicable
Miscellaneous Information
DP Resource: Yes
Homestead: Yes
Ownership
Fractional Ownership: No
Parking Characteristics
Garage Dimensions: 21 x 24
Garage Square Feet: 504
Property Features
Accessible: None
Air Conditioning: Ductless Mini-Split; Window
Appliances: Dishwasher; Range
Basement: Daylight/Lookout Windows; Finished (Livable)
Bath Description: Main Floor 3/4 Bath; Upper Level Full Bath
Construction Materials: Frame
Construction Status: Previously Owned
Dining Room Description: Breakfast Area; Separate/Formal Dining Room
Exterior: Wood
Fireplace Characteristics: Living Room; Wood Burning
Fuel: Electric
Heating: Boiler; Ductless Mini-Split
Laundry: Main Level
Outbuildings: Storage Shed
Parking Characteristics: Attached Garage; Uncovered/Open
Sewer: City Sewer/Connected
Stories: Split Entry (Bi-Level)
Water: City Water/Connected
Room Information
| Room Name | Dimensions | Level |
| Living Room | 21x21 | Main |
| Dining Room | 26x22 | Main |
| Kitchen | 26x9 | Main |
| First (1st) Bedroom | 10x15 | Upper |
| Second (2nd) Bedroom | 10x11 | Upper |
| Third (3rd) Bedroom | 10x9 | Upper |
| Flex Room | 19x19 | Lower |
Listing Office: Prairie Real Estate
Last Updated: May - 07 - 2024

The listing broker's offer of compensation is made only to participants of the MLS where the listing is filed.
The data relating to real estate for sale on this web site comes in part from the Broker Reciprocity SM Program of the Regional Multiple Listing Service of Minnesota, Inc. The information provided is deemed reliable but not guaranteed. Properties subject to prior sale, change or withdrawal. ©2024 Regional Multiple Listing Service of Minnesota, Inc All rights reserved.

