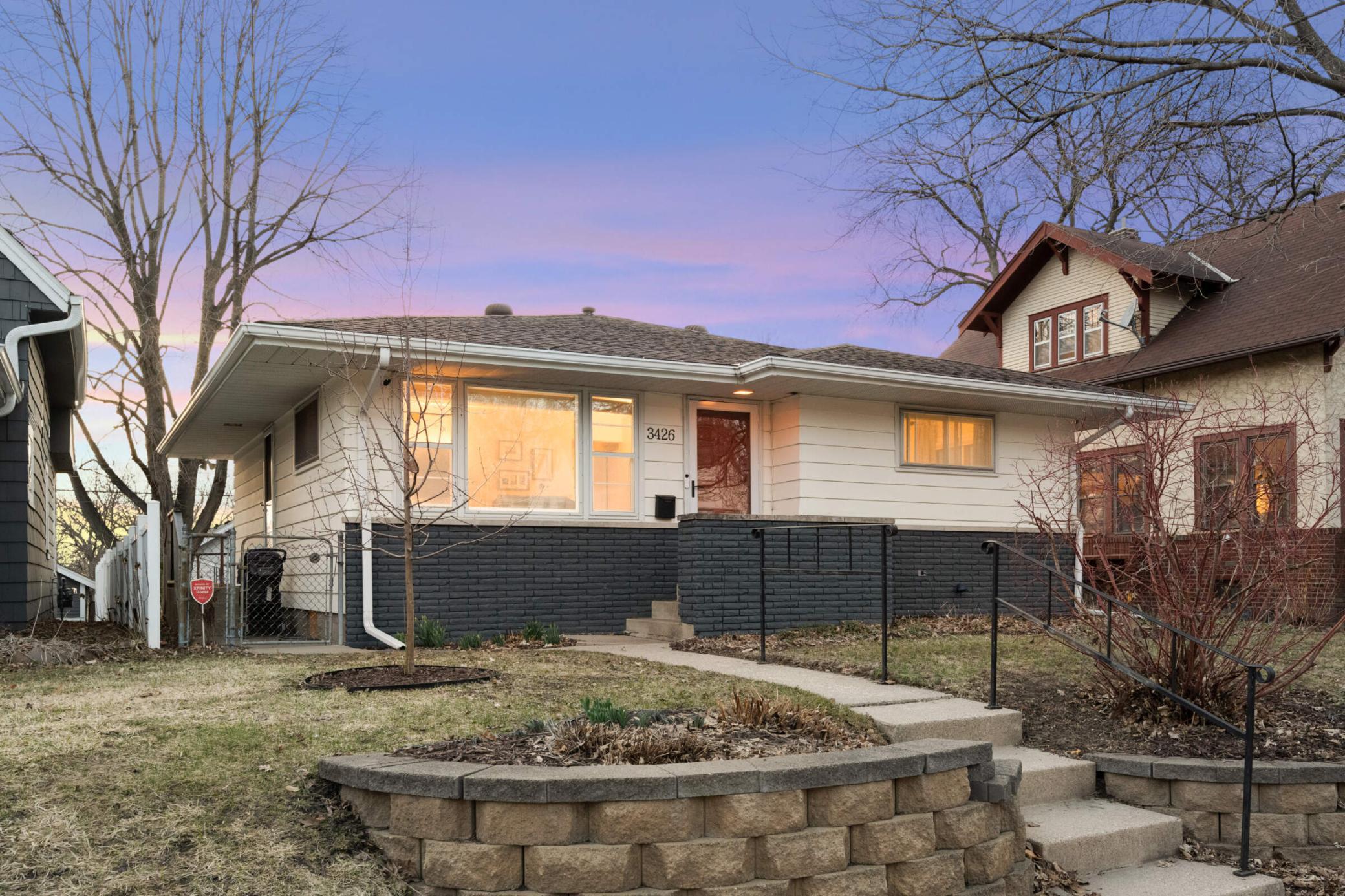$343,000
Minneapolis, MN 55418
MLS# 6346175
Status: Closed
3 beds | 2 baths | 1601 sqft

1 / 37





































Property Description
***MULTIPLE OFFERS RECEIVED - OFFERS DUE BY 6:30PM FRIDAY, 4/14*** Located near Cavell Playground, this 3 bedroom, 2 bath home is a super opportunity to live NE! The main floor living spaces are sunny and bright. The updated kitchen and dining with granite countertops, stainless appliances and tile backsplash. Two main level bedrooms have fantastic closets and are well situated to the living spaces and main floor full bath. Lower level features a comfortable family room, roomy 3rd bedroom & nice ¾ bath as well as a spacious laundry area with lots of storage opportunities. Fenced backyard with patio to enjoy the beautiful perennial gardens in warmers months. Recent Furnace too! This is a really good one!
Details
Maps
Documents
None
Allow Auto Valuation Display?: No
Allow Consumer Comment: No
MLSID: RMLS
Contract Information
Status: Closed
Off Market Date: 2023-04-15
Contingency: None
Current Price: $343,000
Closed Date: 2023-05-26
Original List Price: 325000
Sales Close Price: 343000
ListPrice: 325000
List Date: 2023-04-12
Owner is an Agent?: No
Auction?: No
Office/Member Info
Association: MAAR
General Property Information
Common Wall: No
Lot Measurement: Acres
Manufactured Home?: No
Multiple PIDs?: No
New Development: No
Year Built: 1961
Yearly/Seasonal: Yearly
Zoning: Residential-Single Family
Bedrooms: 3
Baths Total: 2
Bath Full: 1
Bath Three Quarters: 1
Main Floor Total SqFt: 832
Above Grd Total SqFt: 832
Below Grd Total SqFt: 769
Total SqFt: 1601
Total Finished Sqft: 1274.00
FireplaceYN: No
Style: (SF) Single Family
Foundation Size: 769
Power Company: Xcel Energy
Garage Stalls: 1
Lot Dimensions: 40x125
Acres: 0.01
Assessment Pending: Unknown
Location, Tax and Other Information
AssocFeeYN: No
Legal Description: LOT 009 BLOCK 007 ARLINGTON HEIGHTS
Map Page: 92
Municipality: Minneapolis
Rental License?: No
School District Phone: 612-668-0000
House Number: 3426
Street Name: Polk
Street Suffix: Street
Street Direction Suffix: NE
Postal City: Minneapolis
County: Hennepin
State: MN
Zip Code: 55418
Zip Plus 4: 1347
Map Coordinate Source: King's Street Atlas
Property ID Number: 0102924230057
Complex/Dev/Subdivision: Arlington Heights
Tax Year: 2023
In Foreclosure?: No
Tax Amount: 3398
Potential Short Sale?: No
Lender Owned?: No
Directions & Remarks
Public Remarks: ***MULTIPLE OFFERS RECEIVED - OFFERS DUE BY 6:30PM FRIDAY, 4/14*** Located near Cavell Playground, this 3 bedroom, 2 bath home is a super opportunity to live NE! The main floor living spaces are sunny and bright. The updated kitchen and dining with granite countertops, stainless appliances and tile backsplash. Two main level bedrooms have fantastic closets and are well situated to the living spaces and main floor full bath. Lower level features a comfortable family room, roomy 3rd bedroom & nice ¾ bath as well as a spacious laundry area with lots of storage opportunities. Fenced backyard with patio to enjoy the beautiful perennial gardens in warmers months. Recent Furnace too! This is a really good one!
Directions: Central Avenue to 35th Avenue NE, East on 35th to Polk St, South on Polk to home on west side of street.
Assessments
Tax With Assessments: 3397.54
Building Information
Finished SqFt Above Ground: 832
Finished SqFt Below Ground: 442
Lease Details
Land Leased: Not Applicable
Lock Box Type
Lock Box Source: MAAR
Miscellaneous Information
DP Resource: Y
FIPS Code: 27053
Homestead: Yes
Ownership
Fractional Ownership: No
Parking Characteristics
Garage Square Feet: 240
Public Survey Info
Range#: 24
Section#: 01
Township#: 29
Property Features
Accessible: None
Air Conditioning: Central
Amenities Unit: Ceiling Fan(s); Hardwood Floors; Kitchen Window; Main Floor Primary Bedroom; Patio; Washer/Dryer Hookup
Appliances: Cooktop; Disposal; Dryer; Exhaust Fan/Hood; Gas Water Heater; Microwave; Refrigerator; Wall Oven; Washer
Assumable Loan: Not Assumable
Basement: Concrete Block
Bath Description: Main Floor Full Bath; 3/4 Basement
Construction Status: Previously Owned
Electric: 100 Amp Service; Circuit Breakers
Exterior: Aluminum Siding; Brick/Stone
Family Room Characteristics: Lower Level
Fencing: Chain Link; Wood
Fuel: Natural Gas
Heating: Forced Air
Internet Options: Cable; Fiber Optic
Lock Box Type: Supra
Neighborhood Name: Waite Park
Parking Characteristics: Detached Garage; Driveway - Concrete
Road Frontage: City Street
Roof: Age 8 Years or Less
Sellers Terms: Cash; Conventional
Sewer: City Sewer/Connected
Stories: One
Water: City Water/Connected
Room Information
| Room Name | Dimensions | Level |
| Living Room | 15x13 | Main |
| Kitchen | 7x10 | Main |
| Dining Room | 8x10 | Main |
| First (1st) Bedroom | 11x14 | Main |
| Second (2nd) Bedroom | 11x10 | Main |
| Third (3rd) Bedroom | 11x15 | Lower |
| Family Room | 17x13 | Lower |
Listing Office: Edina Realty, Inc.
Last Updated: May - 26 - 2023

The listing broker's offer of compensation is made only to participants of the MLS where the listing is filed.
The data relating to real estate for sale on this web site comes in part from the Broker Reciprocity SM Program of the Regional Multiple Listing Service of Minnesota, Inc. The information provided is deemed reliable but not guaranteed. Properties subject to prior sale, change or withdrawal. ©2024 Regional Multiple Listing Service of Minnesota, Inc All rights reserved.

 About This House!
About This House! 