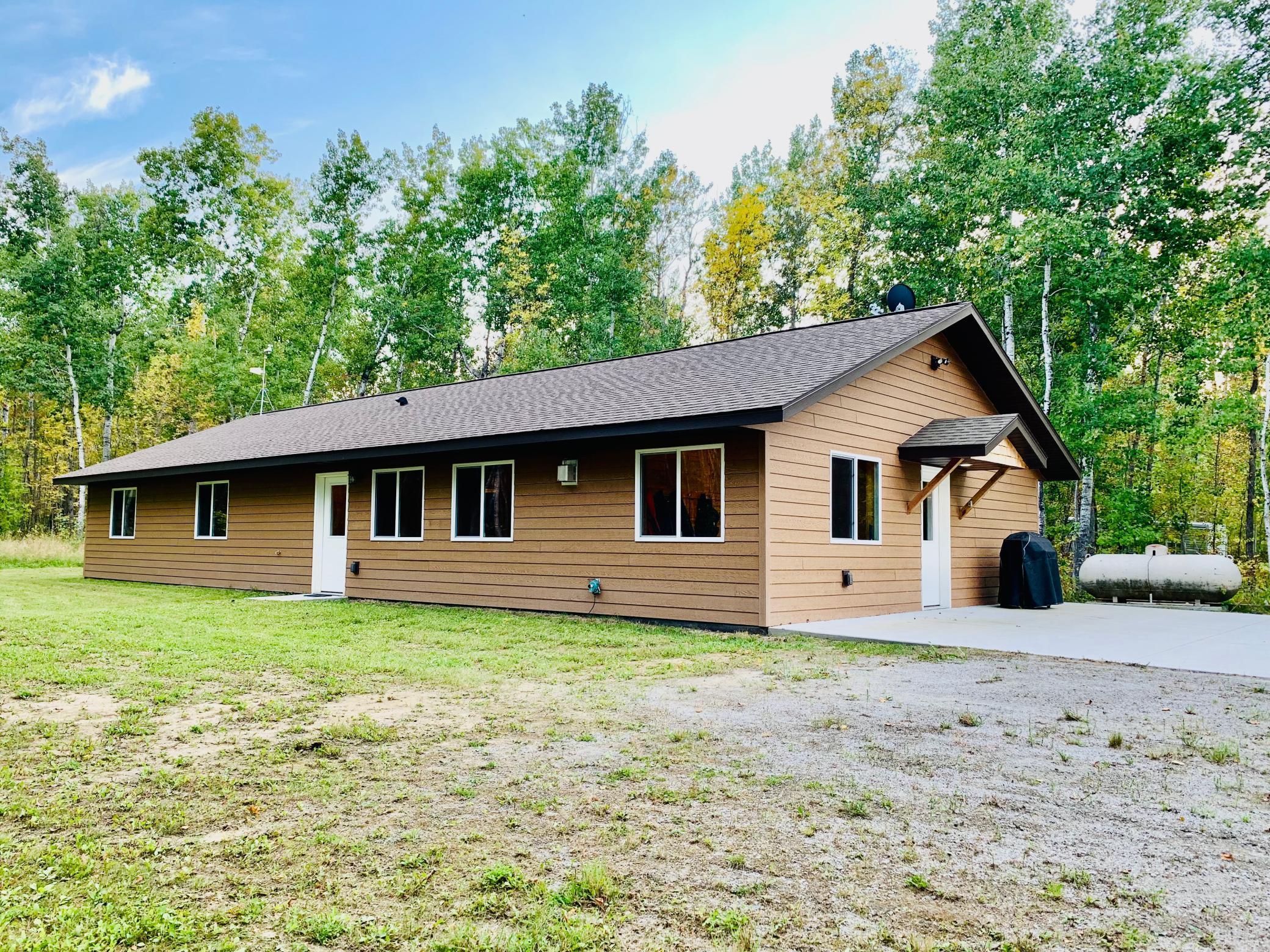$309,000
Williams, MN 56686
MLS# 6435371
Status: Closed
4 beds | 2 baths | 1920 sqft

1 / 39







































Property Description
Attention Fishermen!!! Check out this newer construction, one level, open concept year round custom home located right out by Morris Point Resort by Lake of the Woods! Use this beautifully constructed customized home as a primary home or your lake cabin! Lots of room for expansion or shops with almost 5 acres of wooded, quiet up-northness for your back yard! Tons of groomed snowmobile trails right near by to take you anywhere you want to go, snow or shine! TONS of State land nearby for hunting or blueberry picking. Don't miss out on the opportunity to own this darling cabin you and your family can enjoy all the years of your life! Memory making is priceless, so is having a lake home to make them in! Schedule a showing today and enjoy autumn at the lake- it's where everyone wants to be!
Details
Maps
Contract Information
Status: Closed
Off Market Date: 2023-11-09
Contingency: None
Current Price: $309,000
Closed Date: 2023-12-08
Original List Price: 349000
Sales Close Price: 309000
ListPrice: 329000
List Date: 2023-09-19
Owner is an Agent?: No
Auction?: No
General Property Information
Common Wall: No
Lot Measurement: Acres
Manufactured Home?: No
Multiple PIDs?: No
New Development: No
Number of Fireplaces: 1
Year Built: 2017
Yearly/Seasonal: Yearly
Zoning: Residential-Single Family
Bedrooms: 4
Baths Total: 2
Bath Full: 1
Bath Three Quarters: 1
Main Floor Total SqFt: 1920
Above Grd Total SqFt: 1920
Total SqFt: 1920
Total Finished Sqft: 1920.00
FireplaceYN: Yes
Style: (SF) Single Family
Foundation Size: 1920
Power Company: North Star Electric Coop
Lot Dimensions: 325x625
Acres: 4.77
Location Tax and Other Information
House Number: 3618
Street Name: Coronado
Street Suffix: Drive
Street Direction Suffix: NW
Postal City: Williams
County: Lake of the Woods
State: MN
Zip Code: 56686
Complex/Dev/Subdivision: Lake Of The Woods Estates
Assessments
Tax With Assessments: 1756
Basement
Foundation Dimensions: 30x64
Building Information
Finished SqFt Above Ground: 1920
Lease Details
Land Leased: Not Applicable
Miscellaneous Information
DP Resource: Yes
Homestead: No
Ownership
Fractional Ownership: No
Property Features
Accessible: No Stairs External; No Stairs Internal
Air Conditioning: Ductless
Appliances: Dryer; Exhaust Fan; Freezer; Fuel Tank - Owned; Microwave; Range; Refrigerator; Washer
Basement: Poured Concrete; Slab
Bath Description: Main Floor 3/4 Bath; Main Floor Full Bath
Construction Materials: Concrete; Frame
Construction Status: Previously Owned
Dining Room Description: Living/Dining Room
Electric: 200+ Amp Service; Circuit Breakers
Exterior: Cement Board
Family Room Characteristics: Main Level
Financing Terms: Conventional
Fireplace Characteristics: Family Room; Free Standing; Gas Burning
Fuel: Electric; Propane
Heating: Gravity; In-Floor Heating; Radiant
Internet Options: Fiber Optic; Satellite
Laundry: Electric Dryer Hookup; Laundry Room; Main Level; Sink; Washer Hookup
Lot Description: Tree Coverage - Heavy; Underground Utilities
Parking Characteristics: Gravel
Pool Description: None
Property Subtype: Ranch-Style Home
Road Frontage: No Outlet/Dead End; Private Road
Road Responsibility: Private Maintained Road
Roof: Age 8 Years or Less; Architectural Shingle
Sellers Terms: Cash; Conventional; FHA; USDA Loan; VA
Sewer: Mound Septic; Private Sewer
Stories: One
Topography: Level
Water: 4-Inch Submersible; Drilled; Shared System; Well
Listing Office: Reed Realty
Last Updated: May - 06 - 2025

The data relating to real estate for sale on this web site comes in part from the Broker Reciprocity SM Program of the Regional Multiple Listing Service of Minnesota, Inc. The information provided is deemed reliable but not guaranteed. Properties subject to prior sale, change or withdrawal. ©2024 Regional Multiple Listing Service of Minnesota, Inc All rights reserved.

