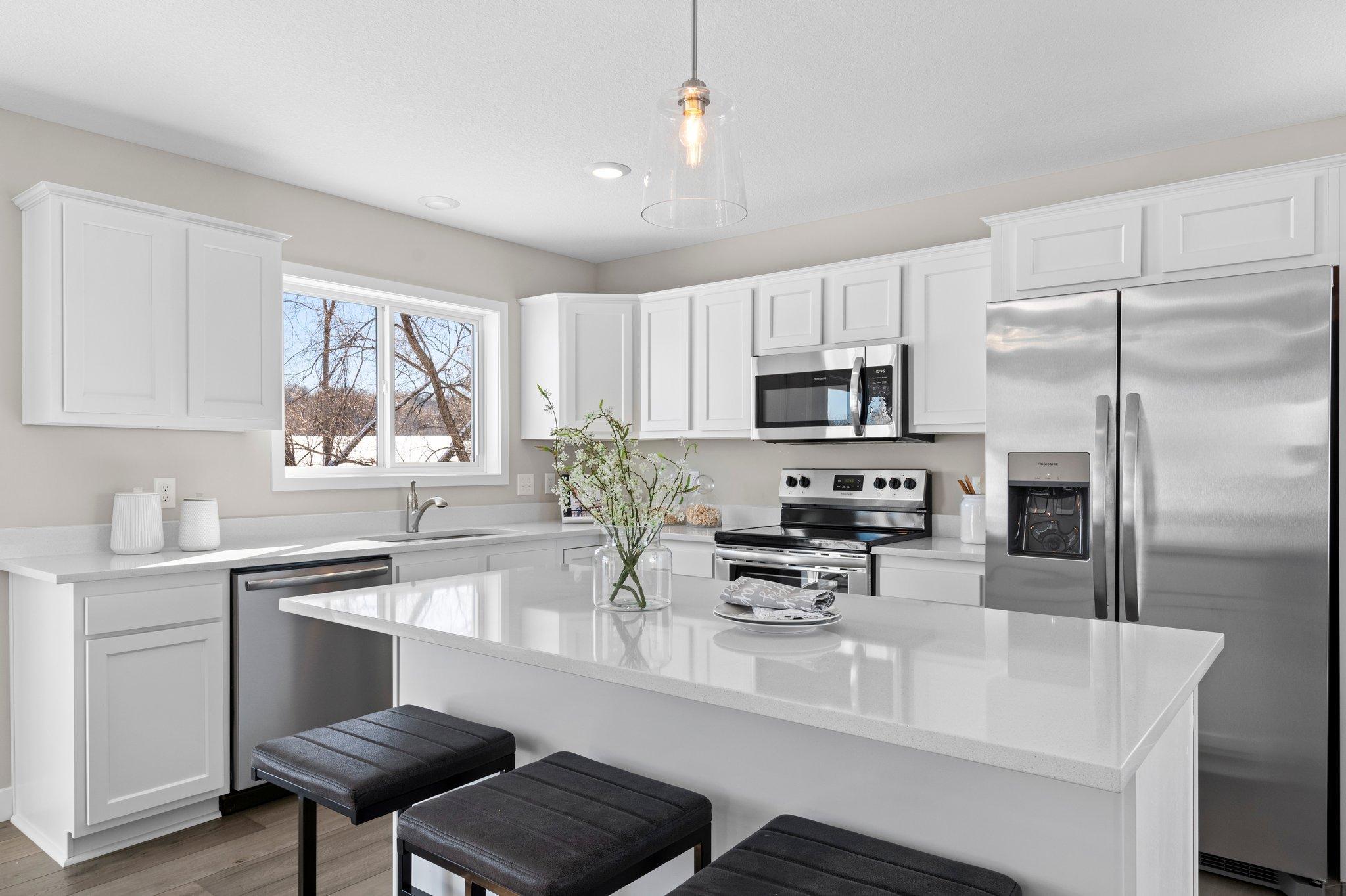$444,850
Dundas, MN 55019
MLS# 6485655
4 beds | 3 baths | 2564 sqft

1 / 43











































Open House (05/18/2024 - 10:00 am - 2:00 pm)
Property Description
Introducing the Sycamore plan, perfectly situated in the charming community of Dundas. You will be captivated by the large foyer in this multilevel home. The heart of this home, the kitchen, showcases the open spacious design accentuating the center island. This home flows seamlessly into the living room, the open concept allows for great light and engagement. Main level of the home has two impressive bedrooms. Venture to the lower level which you will find a cozy family room, perfect for those movie nights and a quiet retreat. There are two additional bedrooms in the lower level along with the conveniently located laundry. This is not just a house, it is a home waiting for you to fill it with love and memories. Whether you value entertaining or cherish the quiet moments, this home is versatility to cater to all lifestyles. Photos are of a similar but different home. Selections may vary.
Details
Maps
None
MLSID: RMLS
Contract Information
Digitally Altered Photos: No
Status: Active
Contingency: None
Current Price: $444,850
Original List Price: 448240
ListPrice: 444850
List Date: 2024-02-13
Owner is an Agent?: No
Auction?: No
Office/Member Info
Association: MAAR
General Property Information
Common Wall: No
Lot Measurement: Acres
Manufactured Home?: No
Multiple PIDs?: No
New Development: No
Year Built: 2023
Yearly/Seasonal: Yearly
Zoning: Residential-Single Family
Bedrooms: 4
Baths Total: 3
Bath Full: 1
Bath Three Quarters: 2
Main Floor Total SqFt: 1364
Above Grd Total SqFt: 1364
Below Grd Total SqFt: 1200
Total SqFt: 2564
Total Finished Sqft: 2346.00
Style: (SF) Single Family
Foundation Size: 1364
Power Company: Xcel Energy
Garage Stalls: 3
Lot Dimensions: 63x130x76x130
Acres: 0.21
Location, Tax and Other Information
AssocFeeYN: No
Legal Description: LOT 2 BLOCK 5 TOWER HEIGHTS
Map Page: 999
Municipality: Dundas
Rental License?: No
School District Phone: 507-663-0629
House Number: 376
Street Name: Cross
Street Suffix: Circle
Postal City: Dundas
County: Rice
State: MN
Zip Code: 55019
Property ID Number: 1713251024
Complex/Dev/Subdivision: Tower Heights
Tax Year: 2023
In Foreclosure?: No
Tax Amount: 232
Potential Short Sale?: No
Lender Owned?: No
Directions & Remarks
Public Remarks: Introducing the Sycamore plan, perfectly situated in the charming community of Dundas. You will be captivated by the large foyer in this multilevel home. The heart of this home, the kitchen, showcases the open spacious design accentuating the center island. This home flows seamlessly into the living room, the open concept allows for great light and engagement. Main level of the home has two impressive bedrooms. Venture to the lower level which you will find a cozy family room, perfect for those movie nights and a quiet retreat. There are two additional bedrooms in the lower level along with the conveniently located laundry. This is not just a house, it is a home waiting for you to fill it with love and memories. Whether you value entertaining or cherish the quiet moments, this home is versatility to cater to all lifestyles. Photos are of a similar but different home. Selections may vary.
Directions: HWY 3 to cty road 1 east to Highland Pkwy right to Bridgewater Pkwy left on Cross Circle 2nd home on right.
Assessments
Tax With Assessments: 232
Basement
Foundation Dimensions: 50x24
Builder Information
Builder ID: 6928
Builder License Number: 631164
Builder Name: FIELDSTONE FAMILY HOMES INC
Building Information
Finished SqFt Above Ground: 1364
Finished SqFt Below Ground: 982
Green Verification
Green Certified Status: Tested
Green Verification Type: Home Energy Rating System
Verification Score: 48
Verification Status: In Process
Lease Details
Land Leased: Not Applicable
Miscellaneous Information
Community Name: Tower Heights
DP Resource: Yes
Homestead: No
Model Information
Model Location: 376 Cross Circle
Ownership
Fractional Ownership: No
Parking Characteristics
Garage Dimensions: 22x28
Garage Door Height: 7
Garage Square Feet: 616
Property Features
Accessible: None
Air Conditioning: Central
Amenities Unit: Cable; Kitchen Center Island; Kitchen Window; Local Area Network; Multiple Phone Lines; Primary Bedroom Walk-In Closet; Walk-In Closet; Washer/Dryer Hookup
Appliances: Air-To-Air Exchanger; Dishwasher; Disposal; Gas Water Heater; Microwave; Range; Refrigerator; Stainless Steel Appliances
Assumable Loan: Not Assumable
Basement: 8 ft+ Pour; Daylight/Lookout Windows; Drain Tiled; Drainage System; Finished (Livable); Poured Concrete; Storage Space; Sump Pump
Bath Description: Upper Level Full Bath; 3/4 Primary; 3/4 Basement
Builder Information: Builders Association of the Twin Cities
Construction Materials: Frame
Construction Status: Model (for sale)
Dining Room Description: Eat In Kitchen; Kitchen/Dining Room
Electric: 150 Amp Service; Circuit Breakers
Exterior: Brick/Stone; Shakes; Vinyl
Family Room Characteristics: Family Room; Lower Level
Fencing: None
Fuel: Electric; Natural Gas
Heating: Forced Air
Internet Options: Cable; DSL
Laundry: Gas Dryer Hookup; Laundry Room; Lower Level; Washer Hookup
Parking Characteristics: Attached Garage; Driveway - Asphalt
Road Frontage: City Street
Road Responsibility: Public Maintained Road
Roof: Age 8 Years or Less; Asphalt Shingles
Sellers Terms: Adj. Rate/Gr Payment; Cash; Conventional; FHA; Rural Development; USDA; VA
Sewer: City Sewer/Connected
Stories: Split Entry (Bi-Level)
Water: City Water/Connected
Room Information
| Room Name | Dimensions | Level |
| Second (2nd) Bedroom | 16x12 | Upper |
| First (1st) Bedroom | 16x14 | Upper |
| Fourth (4th) Bedroom | 14x11 | Lower |
| Third (3rd) Bedroom | 14x11 | Lower |
| Recreation Room | 23x16 | Lower |
| Great Room | 15x14 | Upper |
| Kitchen | 10x12.6 | Upper |
| Laundry | 10x6.6 | Lower |
Listing Office: Fieldstone Real Estate Specialists
Last Updated: May - 16 - 2024

The listing broker's offer of compensation is made only to participants of the MLS where the listing is filed.
The data relating to real estate for sale on this web site comes in part from the Broker Reciprocity SM Program of the Regional Multiple Listing Service of Minnesota, Inc. The information provided is deemed reliable but not guaranteed. Properties subject to prior sale, change or withdrawal. ©2024 Regional Multiple Listing Service of Minnesota, Inc All rights reserved.

