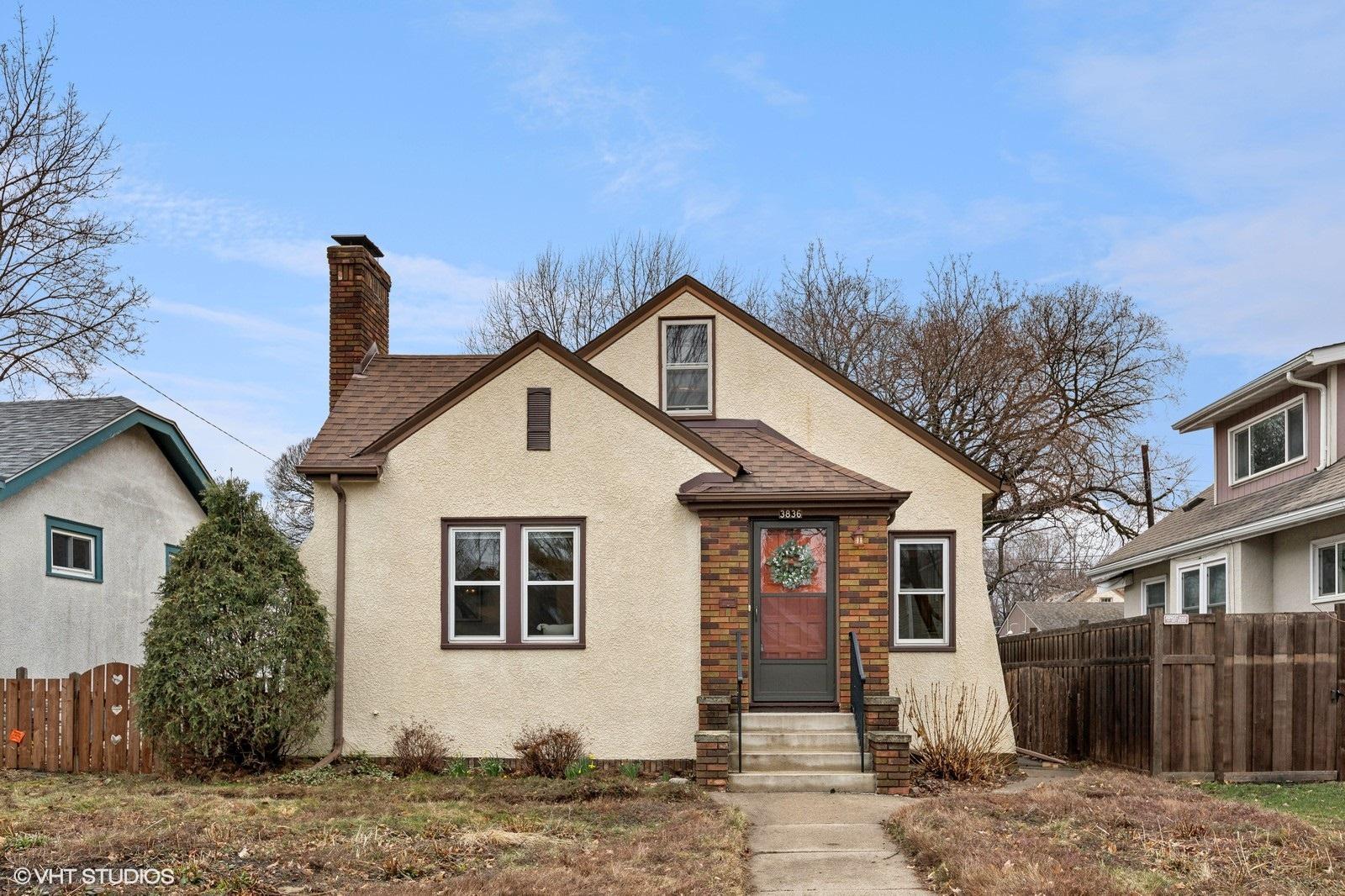$315,000
Minneapolis, MN 55406
MLS# 6496032
Status: Pending
2 beds | 1 baths | 2100 sqft

1 / 30






























Property Description
Welcome to this sweet and charming home nestled in the heart of the vibrant Longfellow neighborhood, walking distance to the West River Parkway, and the Riverview Movie Theater. This home offers single level living, with two inviting bedrooms and a tastefully appointed bathroom. Fresh paint throughout the main floor complements the crisp, clean spaces. The sunny enclosed back porch is a tranquil space to relax and unwind, and the large unfinished walk-up attic is a fantastic opportunity for your dream expansion. Featuring a maintenance-free natural prairie front yard and a fully fenced, low-mow fescue grass backyard, all you need to do is sit back and enjoy. A spacious two-car garage provides convenient parking and additional storage space. Updates include: refinished hardwood floors, new windows, and radon mitigation system all in 2016, new roof and siding 2014, and updated plumbing and electrical. With charm, updates, and potential in a fantastic location, this home is ready for you!
Details
Maps
Contract Information
Digitally Altered Photos: No
Status: Pending
Off Market Date: 2024-04-30
Contingency: None
Current Price: $315,000
Original List Price: 315000
ListPrice: 315000
List Date: 2024-04-14
Owner is an Agent?: No
Auction?: No
Office/Member Info
Association: MAAR
General Property Information
Common Wall: No
Lot Measurement: Acres
Manufactured Home?: No
Multiple PIDs?: No
New Development: No
Number of Fireplaces: 1
Year Built: 1937
Yearly/Seasonal: Yearly
Zoning: Residential-Single Family
Bedrooms: 2
Baths Total: 1
Bath Full: 1
Main Floor Total SqFt: 864
Above Grd Total SqFt: 1236
Below Grd Total SqFt: 864
Total SqFt: 2100
Total Finished Sqft: 985.00
FireplaceYN: Yes
Style: (SF) Single Family
Foundation Size: 864
Power Company: Xcel Energy
Garage Stalls: 2
Lot Dimensions: 40x128
Acres: 0.12
Location, Tax and Other Information
AssocFeeYN: No
Legal Description: LOT 010 BLOCK 002 L D RICHARDSONS 2ND ADDN TO MPLS
Listing City: Minneapolis
Map Page: 121
Municipality: Minneapolis
School District Phone: 612-668-0000
House Number: 3836
Street Name: 45th
Street Suffix: Avenue
Street Direction Suffix: S
Postal City: Minneapolis
County: Hennepin
State: MN
Zip Code: 55406
Zip Plus 4: 3518
Property ID Number: 0702823110041
Complex/Dev/Subdivision: L D Richardsons 2nd Add
Tax Year: 2024
In Foreclosure?: No
Tax Amount: 4050
Potential Short Sale?: No
Lender Owned?: No
Directions & Remarks
Public Remarks: Welcome to this sweet and charming home nestled in the heart of the vibrant Longfellow neighborhood, walking distance to the West River Parkway, and the Riverview Movie Theater. This home offers single level living, with two inviting bedrooms and a tastefully appointed bathroom. Fresh paint throughout the main floor complements the crisp, clean spaces. The sunny enclosed back porch is a tranquil space to relax and unwind, and the large unfinished walk-up attic is a fantastic opportunity for your dream expansion. Featuring a maintenance-free natural prairie front yard and a fully fenced, low-mow fescue grass backyard, all you need to do is sit back and enjoy. A spacious two-car garage provides convenient parking and additional storage space. Updates include: refinished hardwood floors, new windows, and radon mitigation system all in 2016, new roof and siding 2014, and updated plumbing and electrical. With charm, updates, and potential in a fantastic location, this home is ready for you!
Directions: I-94 W to Vandalia St in Saint Paul. Take exit 237 from I-94 W; Take Cretin Ave N, Marshall Ave and 46th Ave S to 45th Ave S in Minneapolis
Assessments
Tax With Assessments: 4050
Basement
Foundation Dimensions: 24x36
Building Information
Finished SqFt Above Ground: 864
Finished SqFt Below Ground: 121
Lease Details
Land Leased: Not Applicable
Miscellaneous Information
DP Resource: Yes
Homestead: Yes
Ownership
Fractional Ownership: No
Parking Characteristics
Garage Dimensions: 19x20
Garage Door Height: 7
Garage Door Width: 16
Garage Square Feet: 397
Public Survey Info
Range#: 23
Section#: 07
Township#: 28
Property Features
Accessible: None
Air Conditioning: Ductless Mini-Split
Amenities Unit: Ceiling Fan(s); Hardwood Floors; Kitchen Window; Main Floor Primary Bedroom; Natural Woodwork; Paneled Doors; Porch; Tile Floors; Walk-Up Attic; Washer/Dryer Hookup
Appliances: Dryer; Exhaust Fan/Hood; Freezer; Gas Water Heater; Microwave; Range; Refrigerator; Washer
Basement: Daylight/Lookout Windows; Full; Partial Finished
Bath Description: Main Floor Full Bath
Construction Status: Previously Owned
Dining Room Description: Informal Dining Room; Living/Dining Room
Exterior: Brick/Stone; Stucco
Fencing: Full; Wood
Fireplace Characteristics: Brick; Living Room; Wood Burning
Fuel: Natural Gas
Heating: Boiler; Radiator
Laundry: In Basement; Sink
Lock Box Type: Combo
Lot Description: Public Transit (w/in 6 blks)
Parking Characteristics: Detached Garage; Garage Door Opener
Patio, Porch and Deck Features: Enclosed; Rear Porch; Screened
Road Frontage: City Street
Roof: Age Over 8 Years; Asphalt Shingles
Sellers Terms: Cash; Conventional; FHA; VA
Sewer: City Sewer/Connected
Special Search: All Living Facilities on One Level; Main Floor Bedroom
Stories: One and One Half
Water: City Water/Connected
Room Information
| Room Name | Dimensions | Level |
| Living Room | 13x15 | Main |
| Hobby Room | 9x10 | Lower |
| Three Season Porch | 9x12 | Main |
| Laundry | 10x17 | Lower |
| Kitchen | 9x11 | Main |
| Informal Dining Room | 10x13 | Main |
| Second (2nd) Bedroom | 10x11 | Main |
| First (1st) Bedroom | 10x12 | Main |
Listing Office: Coldwell Banker Realty
Last Updated: April - 30 - 2024

The listing broker's offer of compensation is made only to participants of the MLS where the listing is filed.
The data relating to real estate for sale on this web site comes in part from the Broker Reciprocity SM Program of the Regional Multiple Listing Service of Minnesota, Inc. The information provided is deemed reliable but not guaranteed. Properties subject to prior sale, change or withdrawal. ©2024 Regional Multiple Listing Service of Minnesota, Inc All rights reserved.

