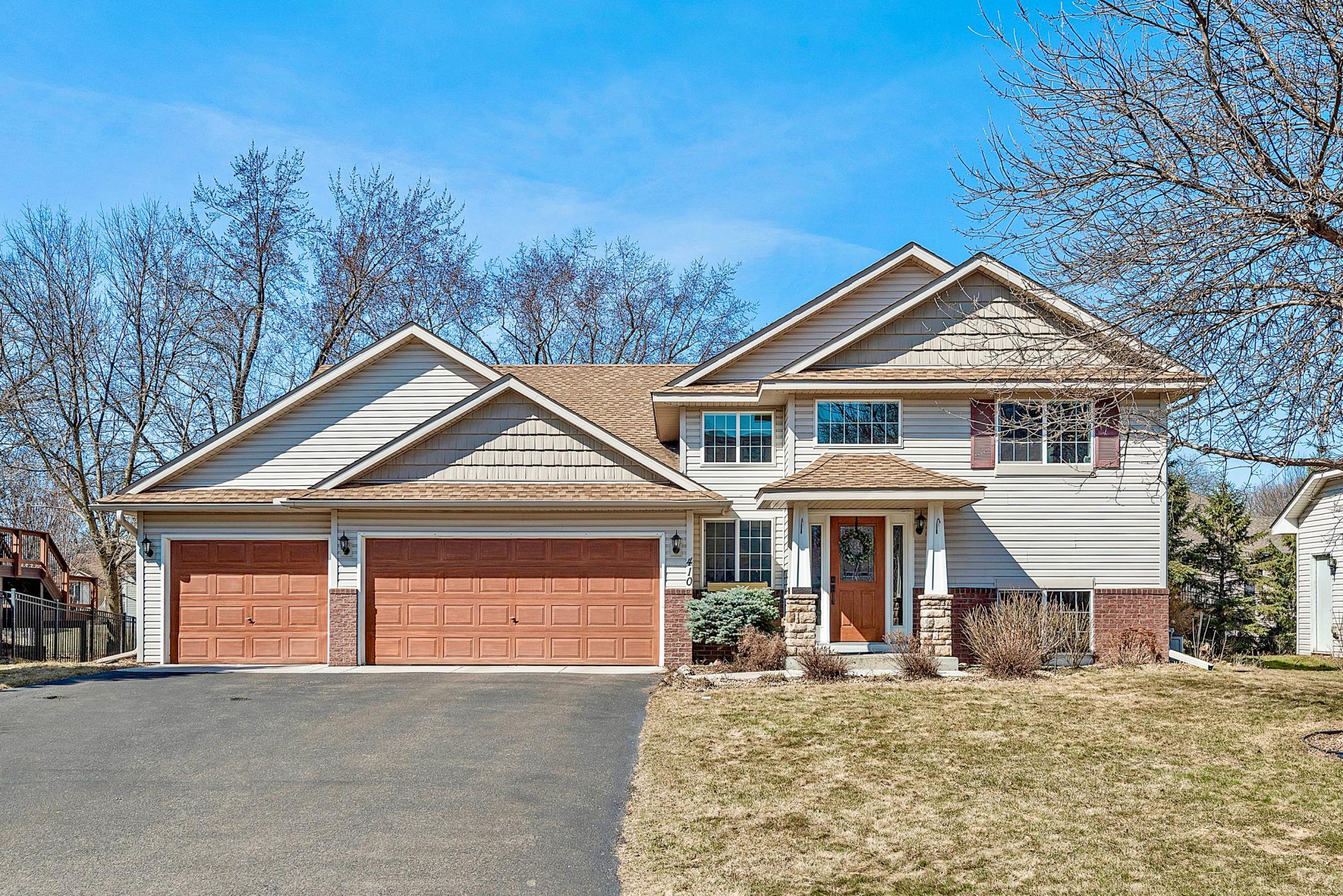$500,000
Champlin, MN 55316
MLS# 6184032
Status: Closed
4 beds | 3 baths | 2976 sqft

1 / 26


























Property Description
Move right in! Located on a cul-de-sac, this 4 bed 3 bath 3 car garage home has been loved by its original owners. As you walk in, you will enter a large entryway, plenty of room for your incoming guests! When you head upstairs, the living room has vaulted ceilings which brings in a ton of natural light. The kitchen has updated tall cabinetry, quartz countertops and stainless steel appliances! Three bedrooms on the upper level is a great way to keep tabs on everyone. The primary bedroom also has vaulted ceilings, with an updated private bathroom that features a jetted tub and large shower! Fresh paint and new carpet too! Downstairs you will find an oversized family room, great for entertaining. You will also find another bedroom and bathroom in the lower level. Warmer weather is coming, promise! Soon, you will be able to hang out on your deck that has a pergola! Perfect oasis for the upcoming seasons. The newer AC unit will help you cool off. Enjoy your new home for the summer!
Details
Maps
Contract Information
Availability: Unavailable
Status: Closed
Off Market Date: 2022-05-09
Contingency: None
Current Price: $500,000
Closed Date: 2022-06-17
Original List Price: 435000
Sales Close Price: 500000
ListPrice: 435000
List Date: 2022-04-25
Owner is an Agent?: No
Auction?: No
General Property Information
Common Wall: No
Lot Measurement: Acres
Manufactured Home?: No
Multiple PIDs?: No
New Development: No
Year Built: 2004
Yearly/Seasonal: Yearly
Zoning: Residential-Single Family
Bedrooms: 4
Baths Total: 3
Bath Full: 2
Bath Three Quarters: 1
Main Floor Total SqFt: 142
Above Grd Total SqFt: 1534
Below Grd Total SqFt: 1442
Total SqFt: 2976
Total Finished Sqft: 2517.00
FireplaceYN: No
Style: (SF) Single Family
Foundation Size: 1442
Garage Stalls: 3
Lot Dimensions: 127 x 80 x 127 x 79
Acres: 0.23
Location Tax and Other Information
House Number: 410
Street Name: Lancaster
Street Suffix: Lane
Street Direction Suffix: N
Postal City: Champlin
County: Hennepin
State: MN
Zip Code: 55316
Complex/Dev/Subdivision: Goodrich Gardens
Assessments
Tax With Assessments: 4267
Building Information
Finished SqFt Above Ground: 1534
Finished SqFt Below Ground: 983
Lease Details
Land Leased: Not Applicable
Lock Box Type
Lock Box Source: MAAR
Miscellaneous Information
DP Resource: Yes
Homestead: Yes
Ownership
Fractional Ownership: No
Parking Characteristics
Garage Dimensions: 31x22
Garage Square Feet: 682
Public Survey Info
Range#: 22
Section#: 24
Township#: 120
Property Features
Accessible: None
Air Conditioning: Central Air
Amenities Unit: Ceiling Fan(s); Deck; Hardwood Floors; In-Ground Sprinkler; Kitchen Window; Patio; Primary Bedroom Walk-In Closet; Tile Floors; Vaulted Ceiling(s); Walk-In Closet; Washer/Dryer Hookup
Appliances: Dishwasher; Dryer; Microwave; Range; Refrigerator; Washer; Water Osmosis System; Water Softener Owned
Basement: Concrete Block; Drain Tiled; Finished (Livable); Storage Space; Sump Pump; Walk-Out Access
Bath Description: Upper Level Full Bath; Full Primary; Private Primary; 3/4 Basement; Jetted Tub; Separate Tub & Shower
Construction Materials: Block
Construction Status: Previously Owned
Dining Room Description: Informal Dining Room; Living/Dining Room
Electric: Circuit Breakers
Existing Financing: Free and Clear
Exterior: Brick/Stone; Vinyl
Family Room Characteristics: Family Room; Lower Level
Fencing: None
Financing Terms: Cash
Fuel: Natural Gas
Heating: Forced Air
Lock Box Type: Supra
Lot Description: Tree Coverage - Medium
Outbuildings: Storage
Parking Characteristics: Attached Garage; Driveway - Asphalt; Garage Door Opener
Pool Description: None
Road Frontage: City Street; Cul De Sac; Curbs
Road Responsibility: Public Maintained Road
Roof: Age Over 8 Years; Asphalt Shingles
Sellers Terms: Cash; Conventional; FHA; VA
Sewer: City Sewer/Connected
Special Search: 3 BR on One Level
Water: City Water/Connected
Room Information
| Room Name | Dimensions | Level |
| Kitchen | 16x11 | Upper |
| Foyer | 13x12 | Main |
| Primary Bath | 13x8 | Upper |
| Living Room | 24x17 | Upper |
| Third (3rd) Bedroom | 14x9 | Upper |
| Second (2nd) Bedroom | 15x9 | Upper |
| Deck | 21x14 | Upper |
| Family Room | 26x25 | Lower |
| Dining Room | 12x11 | Upper |
| Fourth (4th) Bedroom | 13x12 | Lower |
| First (1st) Bedroom | 17x12 | Upper |
Listing Office: Keller Williams Classic Rlty NW
Last Updated: May - 06 - 2025

The data relating to real estate for sale on this web site comes in part from the Broker Reciprocity SM Program of the Regional Multiple Listing Service of Minnesota, Inc. The information provided is deemed reliable but not guaranteed. Properties subject to prior sale, change or withdrawal. ©2024 Regional Multiple Listing Service of Minnesota, Inc All rights reserved.

