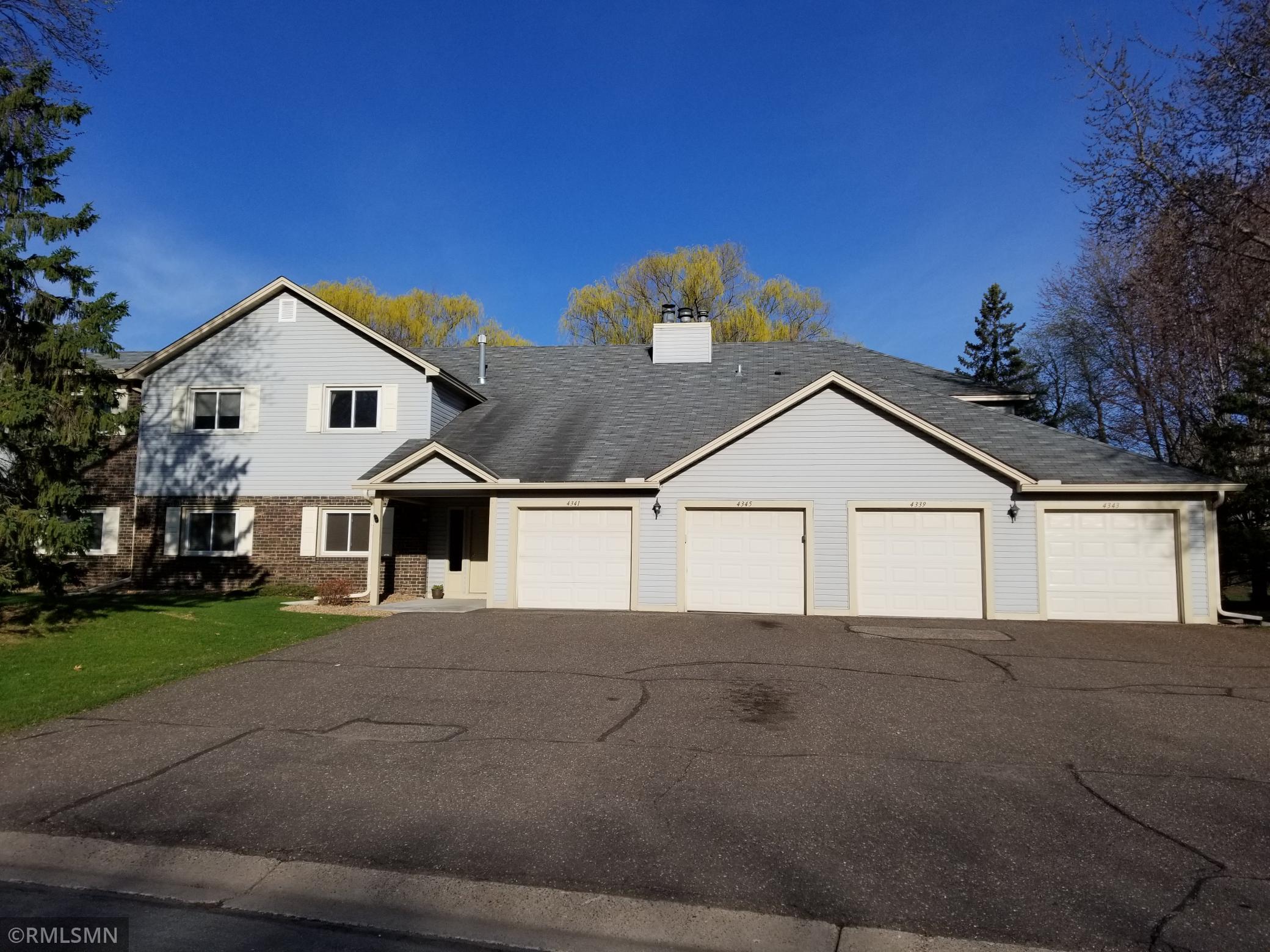$169,900
Vadnais Heights, MN 55127
MLS# 5740166
Status: Closed
2 beds | 2 baths | 1220 sqft

1 / 22






















Property Description
Perfect starter home! This two bedroom 2 bath manor home features large bedrooms, eat in kitchen, separate dining room, living room with cozy wood burning fireplace, and a one car garage with garage door opener and built-in storage.Best of all, this is a MAIN FLOOR UNIT. No stairs inside your home! Dual sets of sliding doors afford access to a beautiful park like setting. Enjoy life on the patio with your morning beverage of choice as the trees and shrubs come into full bloom. Conveniently located, Cub, Lunds-Byerlys, Walgreens, Caribou, and restaurants within a half mile. Highway 96 and 35E are a short distance away making your commute to work a breeze. This home is being sold "As Is" as part of an estate. Probate work is complete, so a quick close may be accommodated. Exit the rent cycle and begin building wealth through home equity!
Details
Maps
None
Allow Auto Valuation Display?: Yes
Allow Consumer Comment: Yes
MLSID: RMLS
Contract Information
Availability: Unavailable
Status: Closed
Off Market Date: 2021-04-19
Contingency: None
Current Price: $180,000
Closed Date: 2021-05-07
Original List Price: 169900
Sales Close Price: 180000
ListPrice: 169900
List Date: 2021-04-17
Owner is an Agent?: No
Auction?: No
Office/Member Info
Association: SPAAR
General Property Information
Association Fee Frequency: Monthly
Association Mgmt Co. Name: Keller Properties
Common Wall: Yes
Lot Measurement: Acres
Manufactured Home?: No
Multiple PIDs?: No
New Development: No
Number of Fireplaces: 1
Year Built: 1983
Yearly/Seasonal: Yearly
Zoning: Residential-Single Family
Bedrooms: 2
Baths Total: 2
Bath Full: 1
Bath Three Quarters: 1
Main Floor Total SqFt: 1220
Above Grd Total SqFt: 1220
Total SqFt: 1220
Total Finished Sqft: 1220.00
FireplaceYN: Yes
Style: (CC) Manor/Village
Foundation Size: 1220
Power Company: Connexus Energy
Association Fee: 255
Garage Stalls: 1
Lot Dimensions: Common
Acres: 0.03
Assessment Pending: No
Location, Tax and Other Information
AssocFeeYN: Yes
Legal Description: UNIT NO 1108
Map Page: 80
Municipality: Vadnais Heights
Rental License?: No
School District Phone: 651-407-7500
House Number: 4343
Street Name: Buckingham
Street Suffix: Court
Unit Number: 1108
Postal City: Vadnais Heights
County: Ramsey
State: MN
Zip Code: 55127
Zip Plus 4: 3682
Map Coordinate Source: King's Street Atlas
Property ID Number: 213022240083
Complex/Dev/Subdivision: Condo 136 Carriage House Co
Tax Year: 2020
In Foreclosure?: No
Tax Amount: 1906
Potential Short Sale?: No
Lender Owned?: No
Directions & Remarks
Public Remarks: Perfect starter home! This two bedroom 2 bath manor home features large bedrooms, eat in kitchen, separate dining room, living room with cozy wood burning fireplace, and a one car garage with garage door opener and built-in storage.Best of all, this is a MAIN FLOOR UNIT. No stairs inside your home! Dual sets of sliding doors afford access to a beautiful park like setting. Enjoy life on the patio with your morning beverage of choice as the trees and shrubs come into full bloom. Conveniently located, Cub, Lunds-Byerlys, Walgreens, Caribou, and restaurants within a half mile. Highway 96 and 35E are a short distance away making your commute to work a breeze. This home is being sold "As Is" as part of an estate. Probate work is complete, so a quick close may be accommodated. Exit the rent cycle and begin building wealth through home equity!
Directions: 96 to Centerville, south to Greenhaven, west to Buckingham ct, north to home on left
Assessments
Tax With Assessments: 1956
Building Information
Finished SqFt Above Ground: 1220
Lease Details
Land Leased: Not Applicable
Lock Box Type
Lock Box Source: SPAAR
Miscellaneous Information
DP Resource: Y
FIPS Code: 27123
Homestead: Yes
Ownership
Fractional Ownership: No
Parking Characteristics
Garage Dimensions: 23 X 11
Garage Square Feet: 253
Public Survey Info
Range#: 22
Section#: 21
Township#: 30
Property Features
Accessible: No Stairs External; No Stairs Internal
Air Conditioning: Central
Amenities Unit: In-Ground Sprinkler; Natural Woodwork; Patio; Primary Bedroom Walk-In Closet; Washer/Dryer Hookup
Appliances: Dishwasher; Dryer; Exhaust Fan/Hood; Gas Water Heater; Range; Refrigerator; Washer; Water Softener - Owned
Approved Financing: FHA
Association Fee Includes: Building Exterior; Hazard Insurance; Lawn Care; Outside Maintenance; Professional Mgmt; Sanitation; Snow Removal
Basement: Slab
Bath Description: Main Floor Full Bath; 3/4 Primary; Private Primary
Construction Status: Previously Owned
Dining Room Description: Eat In Kitchen; Separate/Formal Dining Room
Electric: Circuit Breakers
Exterior: Metal; Vinyl
Fencing: None
Financing Terms: Cash
Fireplace Characteristics: Living Room; Wood Burning
Fuel: Natural Gas
Heating: Forced Air
Lock Box Type: Supra
Lot Description: Tree Coverage - Medium
Parking Characteristics: Attached Garage; Driveway - Asphalt; Garage Door Opener
Pool Description: None
Restriction/Covenants: Mandatory Owners Assoc; Pets Not Allowed; Rentals not Permitted
Road Frontage: City Street; Cul De Sac
Roof: Asphalt Shingles
Sellers Terms: Cash; Conventional
Sewer: City Sewer/Connected
Special Search: All Living Facilities on One Level; Main Floor Laundry
Stories: One
Townhouse Characteristics: No Interior Stairs
Water: City Water/Connected
Room Information
| Room Name | Dimensions | Level |
| Living Room | 17 X 14 | Main |
| Dining Room | 11 X 10 | Main |
| Kitchen | 16 X 10 | Main |
| First (1st) Bedroom | 16 X 11 | Main |
| Second (2nd) Bedroom | 11 X 11 | Main |
Listing Office: Unknown Office
Last Updated: May - 14 - 2023

The listing broker's offer of compensation is made only to participants of the MLS where the listing is filed.
The data relating to real estate for sale on this web site comes in part from the Broker Reciprocity SM Program of the Regional Multiple Listing Service of Minnesota, Inc. The information provided is deemed reliable but not guaranteed. Properties subject to prior sale, change or withdrawal. ©2024 Regional Multiple Listing Service of Minnesota, Inc All rights reserved.

