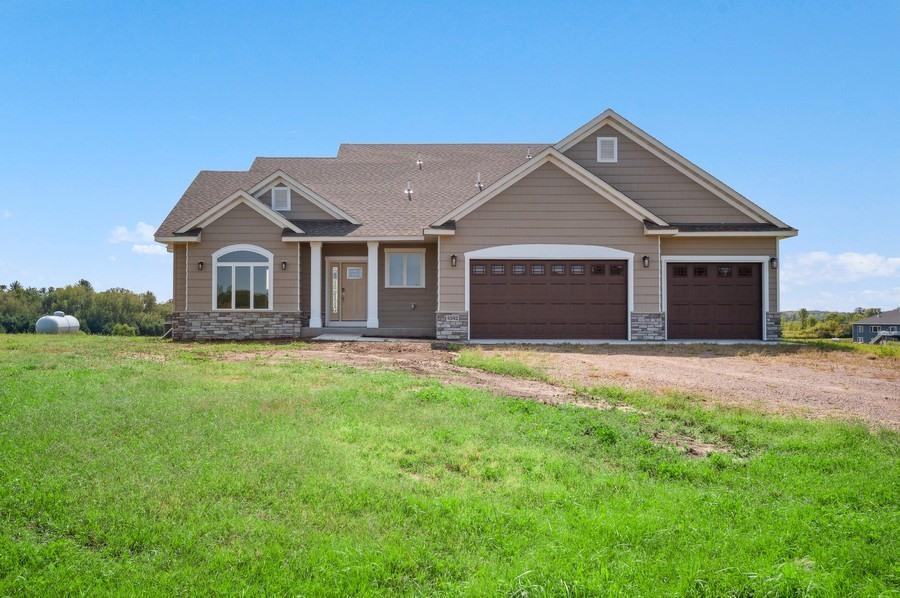$450,000
Pine City, MN 55063
MLS# 6260276
Status: Closed
4 beds | 3 baths | 3078 sqft

1 / 22






















Property Description
Wanna get away to the Country? Look no further... Beautiful quality custom built home on 2.93 pristine acres with breathtaking views of the Countryside. Less than 1 hour from the Twin Cities in an area of great fishing lakes and pristine golf courses. Spacious open floor plan with luxury master suite, finished family room with gas fireplace walks out to large backyard with panoramic views. Plenty of room for a large vegetable garden, chicken coop and future pole barn. Room for 5th bedroom to be finished in the lower level. Quick closing possible. Built by Quality local builder.
Details
Maps
None
Allow Auto Valuation Display?: No
Allow Consumer Comment: No
MLSID: RMLS
Contract Information
Status: Closed
Off Market Date: 2023-05-08
Contingency: None
Current Price: $450,000
Closed Date: 2023-05-25
Original List Price: 500000
Sales Close Price: 450000
ListPrice: 450000
List Date: 2022-09-14
Owner is an Agent?: No
Auction?: No
Office/Member Info
Association: SPAAR
General Property Information
Common Wall: No
Lot Measurement: Acres
Manufactured Home?: No
Multiple PIDs?: No
New Development: No
Number of Fireplaces: 1
Year Built: 2021
Yearly/Seasonal: Yearly
Zoning: Residential-Single Family
Bedrooms: 4
Baths Total: 3
Bath Full: 2
Bath Three Quarters: 1
Main Floor Total SqFt: 798
Above Grd Total SqFt: 1576
Below Grd Total SqFt: 1502
Total SqFt: 3078
Total Finished Sqft: 2303.00
FireplaceYN: Yes
Style: (SF) Single Family
Foundation Size: 1573
Garage Stalls: 3
Lot Dimensions: 300x426x300x425
Acres: 2.93
Assessment Pending: No
Location, Tax and Other Information
AssocFeeYN: No
Legal Description: Sect 30 Twp 38 Range 21 Johnson'sValleyview Acres Lot 9 Block 1 Micro #531089, 556625
Map Page: 999
Municipality: Pine City
Rental License?: No
School District Phone: 320-358-4855
House Number: 4542
Street Name: Valleyview
Street Suffix: Drive
Postal City: Pine City
County: Pine
State: MN
Zip Code: 55063
Map Coordinate Source: King's Street Atlas
Property ID Number: 435268000
Complex/Dev/Subdivision: Johnson's Valleyview Acres
Tax Year: 2021
In Foreclosure?: No
Tax Amount: 366
Potential Short Sale?: No
Lender Owned?: No
Directions & Remarks
Public Remarks: Wanna get away to the Country? Look no further...
Beautiful quality custom built home on 2.93 pristine acres with breathtaking views of the Countryside. Less than 1 hour from the Twin Cities in an area of great fishing lakes and pristine golf courses. Spacious open floor plan with luxury master suite, finished family room with gas fireplace walks out to large backyard with panoramic views. Plenty of room for a large vegetable garden, chicken coop and future pole barn. Room for 5th bedroom to be finished in the lower level. Quick closing possible. Built by Quality local builder.
Directions: I-35 tp Hwy 70, go West 2 miles to Elmcrest, go South to Valleyview Drive
Assessments
Tax With Assessments: 366
Building Information
Finished SqFt Above Ground: 1576
Finished SqFt Below Ground: 727
Lease Details
Land Leased: Not Applicable
Miscellaneous Information
DP Resource: Y
FIPS Code: 27115
Homestead: No
Ownership
Fractional Ownership: No
Parking Characteristics
Garage Dimensions: 34x24
Garage Door Height: 8
Garage Square Feet: 835
Public Survey Info
Range#: 21
Property Features
Accessible: None
Air Conditioning: Central
Amenities Unit: Kitchen Center Island; Kitchen Window; Panoramic View; Primary Bedroom Walk-In Closet
Appliances: Dishwasher; Dryer; Exhaust Fan/Hood; Microwave; Range; Refrigerator; Washer
Basement: Partial Finished; Walkout
Bath Description: Upper Level Full Bath; Full Primary; 3/4 Basement; Separate Tub & Shower
Construction Status: Completed New Construction
Dining Room Description: Breakfast Area; Eat In Kitchen; Informal Dining Room
Exterior: Brick/Stone; Vinyl
Family Room Characteristics: Lower Level
Fireplace Characteristics: Family Room; Gas Burning
Fuel: Propane
Heating: Forced Air
Lock Box Type: None
Parking Characteristics: Attached Garage; Driveway - Gravel; Garage Door Opener; Insulated Garage
Roof: Age 8 Years or Less; Asphalt Shingles
Sellers Terms: Cash; Conventional
Sewer: Mound Septic; Private Sewer
Special Search: 3 BR on One Level
Stories: Four or More Level Split
Water: Private; Well
Room Information
| Room Name | Dimensions | Level |
| Dining Room | 11x18 | Main |
| Family Room | 22x24 | Lower |
| First (1st) Bedroom | 12x14 | Upper |
| Fourth (4th) Bedroom | 12x15 | Lower |
| Kitchen | 16x10 | Main |
| Living Room | 15x16 | Main |
| Second (2nd) Bedroom | 10x11 | Upper |
| Third (3rd) Bedroom | 10x11 | Upper |
Listing Office: Edina Realty, Inc.
Last Updated: May - 26 - 2023

The listing broker's offer of compensation is made only to participants of the MLS where the listing is filed.
The data relating to real estate for sale on this web site comes in part from the Broker Reciprocity SM Program of the Regional Multiple Listing Service of Minnesota, Inc. The information provided is deemed reliable but not guaranteed. Properties subject to prior sale, change or withdrawal. ©2024 Regional Multiple Listing Service of Minnesota, Inc All rights reserved.

