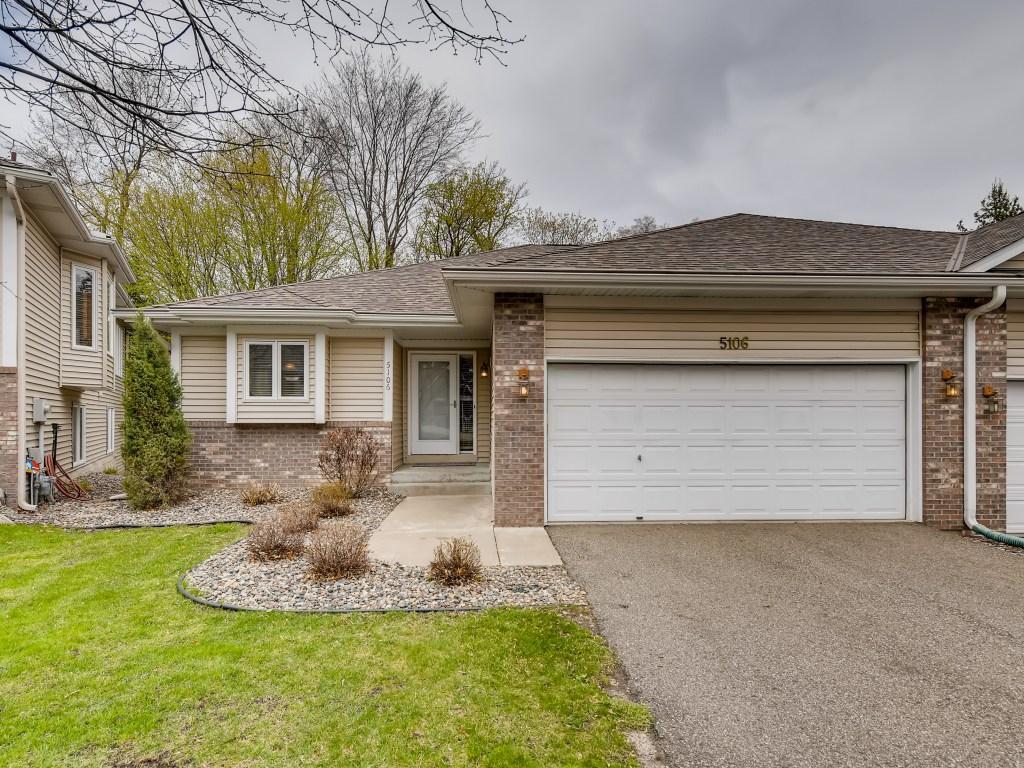$399,000
Minnetonka, MN 55345
MLS# 5738033
Status: Closed
3 beds | 3 baths | 2880 sqft

1 / 28




























Property Description
Fantastic main level living Townhouse with screened porch, great room with fireplace and mudroom! Main level owner's suite with adjacent additional bedroom. Large family room and third bedroom in lower level. New kitchen appliances, fresh paint and lots of new main level flooring. Tons of unfinished space as well! Amazing location, floor plan and lifestyle all in sought after Minnetonka School District.
Details
Maps
None
Allow Auto Valuation Display?: No
Allow Consumer Comment: No
MLSID: RMLS
Contract Information
Availability: Unavailable
Status: Closed
Off Market Date: 2021-04-23
Contingency: None
Current Price: $390,000
Closed Date: 2021-05-27
Original List Price: 399000
Sales Close Price: 390000
ListPrice: 399000
List Date: 2021-04-16
Owner is an Agent?: No
Auction?: No
Office/Member Info
Association: MAAR
General Property Information
Association Fee Frequency: Monthly
Association Mgmt Co. Name: Stoney Bridge Townhouse Association
Common Wall: Yes
Lot Measurement: Acres
Manufactured Home?: No
Multiple PIDs?: No
New Development: No
Number of Fireplaces: 1
Year Built: 1991
Yearly/Seasonal: Yearly
Zoning: Residential-Single Family
Bedrooms: 3
Baths Total: 3
Bath Full: 1
Bath Three Quarters: 2
Main Floor Total SqFt: 1440
Above Grd Total SqFt: 1440
Below Grd Total SqFt: 1440
Total SqFt: 2880
Total Finished Sqft: 2475.00
FireplaceYN: Yes
Style: (TH) Side x Side
Foundation Size: 1437
Association Fee: 436
Garage Stalls: 2
Lot Dimensions: Common
Acres: 0.07
Assessment Pending: Unknown
Location, Tax and Other Information
AssocFeeYN: Yes
Legal Description: LOT 002 BLOCK 001 STONEY BRIDGE COURT
Map Page: 118
Municipality: Minnetonka
Rental License?: No
School District Phone: 952-401-5000
House Number: 5106
Street Name: Stoney Bridge
Street Suffix: Court
Postal City: Minnetonka
County: Hennepin
State: MN
Zip Code: 55345
Zip Plus 4: 4200
Map Coordinate Source: King's Street Atlas
Property ID Number: 3011722420033
Complex/Dev/Subdivision: Stoney Bridge Court
Tax Year: 2020
In Foreclosure?: No
Tax Amount: 3838
Potential Short Sale?: No
Lender Owned?: No
Directions & Remarks
Public Remarks: Fantastic main level living Townhouse with screened porch, great room with fireplace and mudroom! Main level owner's suite with adjacent additional bedroom. Large family room and third bedroom in lower level. New kitchen appliances, fresh paint and lots of new main level flooring. Tons of unfinished space as well! Amazing location, floor plan and lifestyle all in sought after Minnetonka School District.
Directions: Hwy 101 south of Hwy 7 to Old excelsior Blvd. West on Excelsior Blvd to Stoney Bridge Court. Home on right.
Assessments
Tax With Assessments: 3838
Building Information
Finished SqFt Above Ground: 1440
Finished SqFt Below Ground: 1035
Lease Details
Land Leased: Not Applicable
Miscellaneous Information
DP Resource: Y
FIPS Code: 27053
Homestead: Yes
Ownership
Fractional Ownership: No
Parking Characteristics
Garage Square Feet: 350
Public Survey Info
Range#: 22
Section#: 30
Township#: 117
Property Features
Accessible: None
Air Conditioning: Central
Amenities Unit: Deck; Porch
Appliances: Dishwasher; Dryer; Microwave; Range; Refrigerator; Washer
Association Fee Includes: Building Exterior; Hazard Insurance; Lawn Care; Outside Maintenance; Sanitation; Snow Removal
Basement: Finished (Livable); Full
Bath Description: Main Floor Full Bath; Private Primary; 3/4 Basement
Construction Status: Previously Owned
Electric: Circuit Breakers
Exterior: Brick/Stone; Metal; Vinyl
Financing Terms: Conventional
Fuel: Natural Gas
Heating: Forced Air
Parking Characteristics: Attached Garage
Restriction/Covenants: Pets - Cats Allowed; Pets - Dogs Allowed; Rental Restrictions May Apply
Sewer: City Sewer/Connected
Stories: One
Townhouse Characteristics: Street-Level
Water: City Water/Connected
Room Information
| Room Name | Dimensions | Level |
| Living Room | 15x14 | Main |
| Dining Room | 16x13 | Main |
| Family Room | 24x18 | Lower |
| Kitchen | 15x9 | Main |
| First (1st) Bedroom | 17x12 | Main |
| Second (2nd) Bedroom | 11x11 | Main |
| Third (3rd) Bedroom | 16x11 | Lower |
| Screened Porch | 11x10 | Main |
| Bonus Room | 15x13 | Lower |
| Deck | 12x10 | Main |
Listing Office: Edina Realty, Inc.
Last Updated: May - 14 - 2023

The listing broker's offer of compensation is made only to participants of the MLS where the listing is filed.
The data relating to real estate for sale on this web site comes in part from the Broker Reciprocity SM Program of the Regional Multiple Listing Service of Minnesota, Inc. The information provided is deemed reliable but not guaranteed. Properties subject to prior sale, change or withdrawal. ©2024 Regional Multiple Listing Service of Minnesota, Inc All rights reserved.

