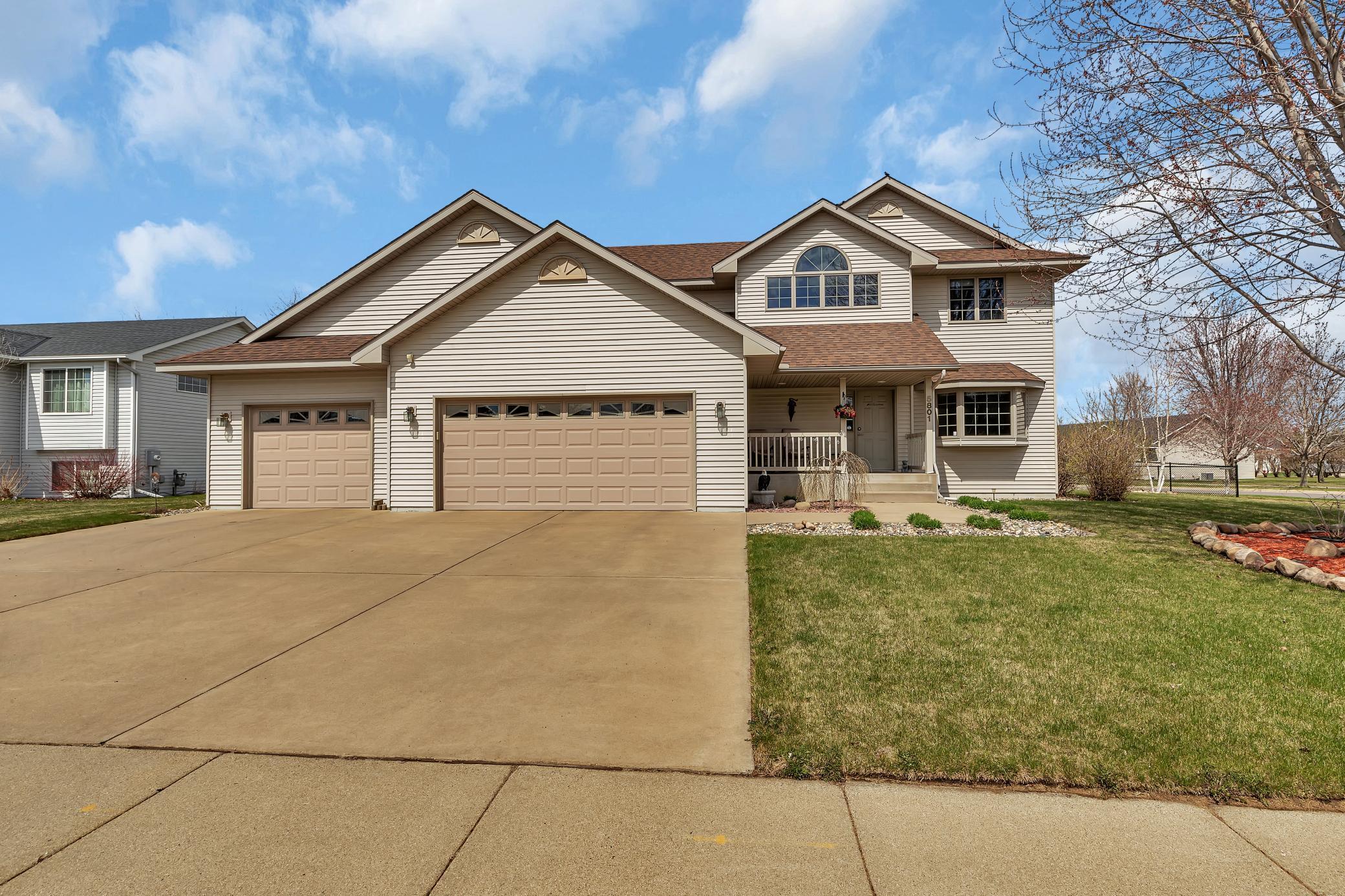$400,000
Saint Cloud, MN 56303
MLS# 6710576
Status: Pending
4 beds | 4 baths | 3448 sqft

1 / 32
































Property Description
Welcome to your beautifully maintained home offering the perfect blend of comfort, style, and modern amenities! Step inside to find brand-new flooring throughout and an open-concept layout that creates a bright, welcoming atmosphere ideal for both daily living and entertaining. The spacious primary suite features dual closets, providing abundant storage. A standout feature of this home is the incredible lower-level entertainment area, perfect for movie nights, game days, or gatherings with friends. Enjoy the outdoors year-round in the stunning 4-season porch with gas fireplace, which walks out to a backyard patio and a large, fully fenced yard. Car enthusiasts will love the finished 3-stall garage, complete with an electric car charger and plenty of space for vehicles, storage, or hobbies. This home has been thoughtfully updated and lovingly cared for truly move-in ready. Come experience everything it has to offer.
Details
Maps
Contract Information
Status: Pending
Off Market Date: 2025-06-15
Contingency: None
Current Price: $400,000
Original List Price: 419900
ListPrice: 400000
List Date: 2025-04-29
Owner is an Agent?: No
Auction?: No
General Property Information
Common Wall: No
Lot Measurement: Acres
Manufactured Home?: No
Multiple PIDs?: No
New Development: No
Number of Fireplaces: 3
Year Built: 2001
Yearly/Seasonal: Yearly
Zoning: Residential-Single Family
Bedrooms: 4
Baths Total: 4
Bath Full: 1
Bath Three Quarters: 2
Bath Half: 1
Above Grd Total SqFt: 2384
Below Grd Total SqFt: 1064
Total SqFt: 3448
Total Finished Sqft: 3364.00
FireplaceYN: Yes
Style: (SF) Single Family
Foundation Size: 1
Garage Stalls: 3
Lot Dimensions: 13503
Acres: 0.31
Location Tax and Other Information
House Number: 5801
Street Name: 16th
Street Suffix: Street
Street Direction Suffix: N
Postal City: Saint Cloud
County: Stearns
State: MN
Zip Code: 56303
Complex/Dev/Subdivision: Knollwood Estates
Assessments
Assessment Balance: 307.2
Tax With Assessments: 5843.2
Basement
Foundation Dimensions: 1064
Building Information
Finished SqFt Above Ground: 2384
Finished SqFt Below Ground: 980
Lease Details
Land Leased: Not Applicable
Miscellaneous Information
DP Resource: Yes
Homestead: Yes
Ownership
Fractional Ownership: No
Parking Characteristics
Garage Dimensions: 980
Garage Square Feet: 1
Public Survey Info
Range#: 28
Section#: 5
Township#: 124
Property Features
Accessible: None
Air Conditioning: Central Air
Amenities Unit: Ceiling Fan(s); French Doors; Hardwood Floors; In-Ground Sprinkler; Kitchen Center Island; Kitchen Window; Local Area Network; Patio; Porch; Primary Bedroom Walk-In Closet; Sun Room; Vaulted Ceiling(s); Walk-In Closet; Washer/Dryer Hookup
Appliances: Air-To-Air Exchanger; Chandelier; Cooktop; Dishwasher; Dryer; Exhaust Fan; Microwave; Range; Refrigerator; Washer; Water Filtration System; Water Softener Owned
Basement: Crawl Space; Egress Windows; Full; Storage Space
Bath Description: Double Sink; His and Her Closets; Main Floor 1/2 Bath; Upper Level 3/4 Bath; Upper Level Full Bath; 3/4 Primary; Private Primary; 3/4 Basement; Bathroom Ensuite; Walk-In Shower Stall
Construction Materials: Block
Construction Status: Previously Owned
Dining Room Description: Eat In Kitchen; Informal Dining Room; Kitchen/Dining Room
Exterior: Steel Siding
Family Room Characteristics: 2 Story/High/Vaulted Ceilings; Entertainment/Media Center; Family Room; Lower Level
Fencing: Chain Link
Fireplace Characteristics: Family Room; Gas Burning; Living Room
Foundation: Concrete Block
Fuel: Electric; Natural Gas
Heating: Fireplace; Forced Air
Laundry: Electric Dryer Hookup; Laundry Room; Main Level; Sink; Washer Hookup
Lot Description: Corner Lot; Tree Coverage - Light
Parking Characteristics: Electric Vehicle Charging Station; Finished Garage; Attached Garage; Driveway - Asphalt; Electric; Garage Door Opener; Heated Garage; Insulated Garage; Storage
Road Frontage: City Street; Street Lights
Road Responsibility: Public Maintained Road
Roof: Age Over 8 Years; Asphalt Shingles
Sellers Terms: Cash; Conventional; FHA; VA
Sewer: City Sewer/Connected
Special Search: 3 BR on One Level; Main Floor Laundry; Primary Bdr Suite
Stories: Two
Water: City Water/Connected
Room Information
| Room Name | Dimensions | Level |
| Fourth (4th) Bedroom | 11x11 | Lower |
| Third (3rd) Bedroom | 11x12 | Upper |
| Living Room | 22x14 | Main |
| Four Season Porch | 14x15 | Main |
| Second (2nd) Bedroom | 11x16 | Upper |
| First (1st) Bedroom | 17x18 | Upper |
| Dining Room | 13x8 | Main |
| Bonus Room | 12x11 | Main |
| Laundry | 7x11 | Main |
| Family Room | 23x22 | Lower |
| Kitchen | 13x11 | Main |
Listing Office: Central MN Realty LLC
Last Updated: June - 15 - 2025

The data relating to real estate for sale on this web site comes in part from the Broker Reciprocity SM Program of the Regional Multiple Listing Service of Minnesota, Inc. The information provided is deemed reliable but not guaranteed. Properties subject to prior sale, change or withdrawal. ©2024 Regional Multiple Listing Service of Minnesota, Inc All rights reserved.

