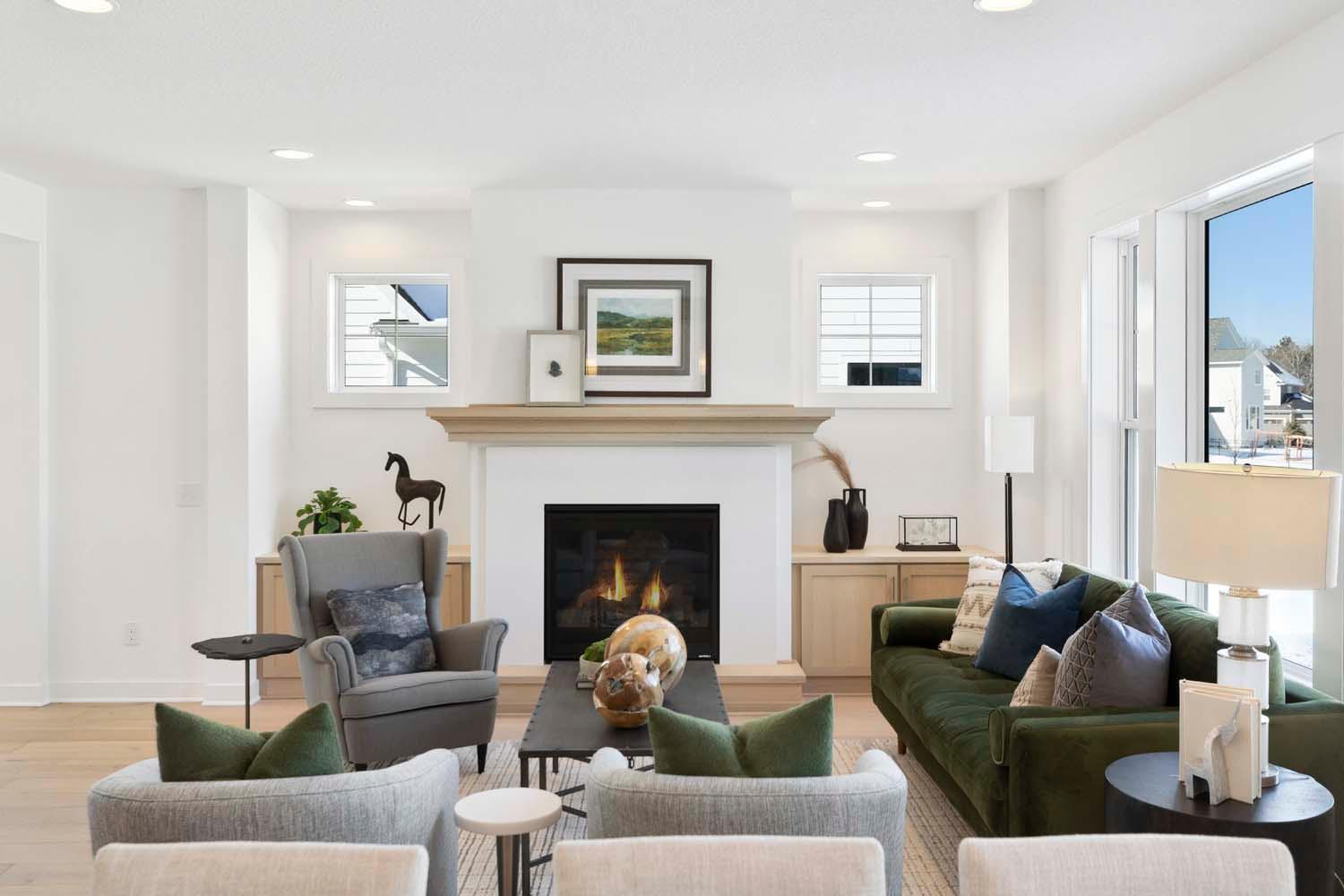$849,710
Hugo, MN 55038
MLS# 6438841
Status: Closed
5 beds | 5 baths | 4216 sqft

1 / 42










































Property Description
Visit this incredible new home! This home features 5 bedrooms, 5 bathrooms, large second floor bonus room, finished lower level and an incredible main floor with a gourmet kitchen. This is a must see in an award winning community!! PRICES, SQUARE FOOTAGE, AND AVAILABILITY ARE SUBJECT TO CHANGE WITHOUT NOTICE. PHOTOS, VIRTUAL/VIDEO TOURS AND/OR ILLUSTRATIONS MAY NOT DEPICT ACTUAL HOME PLAN CONFIGURATION. FEATURES, MATERIALS, AND FINISHES SHOWN MAY CONTAIN OPTIONS THAT ARE NOT INCLUDED IN THE PRICE.
Details
Maps
None
MLSID: RMLS
Contract Information
Digitally Altered Photos: No
Status: Closed
Off Market Date: 2024-04-11
Contingency: None
Current Price: $790,000
Closed Date: 2024-04-22
Original List Price: 799055
Sales Close Price: 790000
ListPrice: 849710
List Date: 2023-09-27
Owner is an Agent?: No
Auction?: No
Office/Member Info
Association: MAAR
General Property Information
Assoc Mgmt Co. Phone #: 952-277-2700
Association Fee Frequency: Monthly
Association Mgmt Co. Name: First Service Residential
Common Wall: No
Lot Measurement: Acres
Manufactured Home?: No
Multiple PIDs?: No
New Development: No
Number of Fireplaces: 1
Year Built: 2023
Yearly/Seasonal: Yearly
Zoning: Residential-Single Family
Bedrooms: 5
Baths Total: 5
Bath Full: 3
Bath Three Quarters: 1
Bath Half: 1
Main Floor Total SqFt: 1223
Above Grd Total SqFt: 3027
Below Grd Total SqFt: 1189
Total SqFt: 4216
Total Finished Sqft: 3807.00
FireplaceYN: Yes
Style: (SF) Single Family
Foundation Size: 1189
Association Fee: 58
Garage Stalls: 3
Lot Dimensions: 85x140x85x140
Acres: 0.27
Location, Tax and Other Information
AssocFeeYN: Yes
Legal Description: Lot 5, Blk 9, Adelaide Landing
Listing City: Hugo
Map Page: 67
Municipality: Hugo
Rental License?: No
School District Phone: 651-407-2001
House Number: 5822
Street Name: 130th
Street Suffix: Lane
Street Direction Suffix: N
Postal City: Hugo
County: Washington
State: MN
Zip Code: 55038
Property ID Number: 2903121430015
Complex/Dev/Subdivision: Adelaide Landing
Tax Year: 2023
In Foreclosure?: No
Tax Amount: 2368
Potential Short Sale?: No
Lender Owned?: No
Directions & Remarks
Public Remarks: Visit this incredible new home! This home features 5 bedrooms, 5 bathrooms, large second floor bonus room, finished lower level and an incredible main floor with a gourmet kitchen. This is a must see in an award winning community!! PRICES, SQUARE FOOTAGE, AND AVAILABILITY ARE SUBJECT TO CHANGE WITHOUT NOTICE. PHOTOS, VIRTUAL/VIDEO TOURS AND/OR ILLUSTRATIONS MAY NOT DEPICT ACTUAL HOME PLAN CONFIGURATION. FEATURES, MATERIALS, AND FINISHES SHOWN MAY CONTAIN OPTIONS THAT ARE NOT INCLUDED IN THE PRICE.
Directions: 35E N to exit 117 for County Road 96, Continue on 96 east to US-61 N take right on 130th to community on left. Go thru the roundabout, left on Geneva Ave N, left on 131st, left on 130th Lane North and home is on right.
Assessments
Tax With Assessments: 2368
Builder Information
Builder ID: 9481
Builder License Number: 644819
Builder Name: ROBERT THOMAS HOMES INC
Building Information
Finished SqFt Above Ground: 3027
Finished SqFt Below Ground: 780
Green Verification
Green Certified Status: Pending
Verification Status: In Process
Lease Details
Land Leased: Not Applicable
Miscellaneous Information
Community Name: Adelaide Landing
Homestead: No
Model Information
Hours Model Open: 12-5pm
Model Location: 13081 Geneva Ave N, Hugo MN
Model Phone: 612-849-7565
Ownership
Fractional Ownership: No
Parking Characteristics
Garage Square Feet: 755
Property Features
Accessible: None
Air Conditioning: Central
Appliances: Air-To-Air Exchanger; Cooktop; Dishwasher; Disposal; Dryer; Exhaust Fan/Hood; Furnace Humidifier; Gas Water Heater; Microwave; Refrigerator; Wall Oven; Washer
Association Fee Includes: Professional Mgmt; Sanitation
Basement: Drain Tiled; Full; Partial Finished; Poured Concrete; Sump Pump
Bath Description: Main Floor 1/2 Bath; Upper Level 3/4 Bath; Upper Level Full Bath; Full Primary; Private Primary; 3/4 Basement
Builder Information: Builders Association of the Twin Cities
Construction Status: Model (for sale)
Dining Room Description: Eat In Kitchen; Separate/Formal Dining Room
Electric: 200+ Amp Service
Exterior: Engineered Wood
Family Room Characteristics: Lower Level; Main Level
Fencing: Other
Financing Terms: Cash
Fireplace Characteristics: Family Room; Gas Burning
Fuel: Natural Gas
Heating: Forced Air
Lot Description: Sod Included in Price
Parking Characteristics: Attached Garage
Roof: Age 8 Years or Less; Asphalt Shingles
Sewer: City Sewer/Connected
Stories: Two
Water: City Water/Connected
Room Information
| Room Name | Dimensions | Level |
| Third (3rd) Bedroom | 13x10 | Upper |
| Fourth (4th) Bedroom | 11x10 | Upper |
| Fifth (5th) Bedroom | 12x12 | Basement |
| Recreation Room | 5x13 | Basement |
| Family Room | 20x15 | Main |
| Kitchen | 13x13 | Main |
| First (1st) Bedroom | 5x14 | Upper |
| Second (2nd) Bedroom | 11x10 | Upper |
| Dining Room | 5x13 | Main |
| Bonus Room | 19x16 | Upper |
| Flex Room | 13x11 | Main |
Listing Office: Robert Thomas Homes, Inc.
Last Updated: April - 22 - 2024

The listing broker's offer of compensation is made only to participants of the MLS where the listing is filed.
The data relating to real estate for sale on this web site comes in part from the Broker Reciprocity SM Program of the Regional Multiple Listing Service of Minnesota, Inc. The information provided is deemed reliable but not guaranteed. Properties subject to prior sale, change or withdrawal. ©2024 Regional Multiple Listing Service of Minnesota, Inc All rights reserved.

