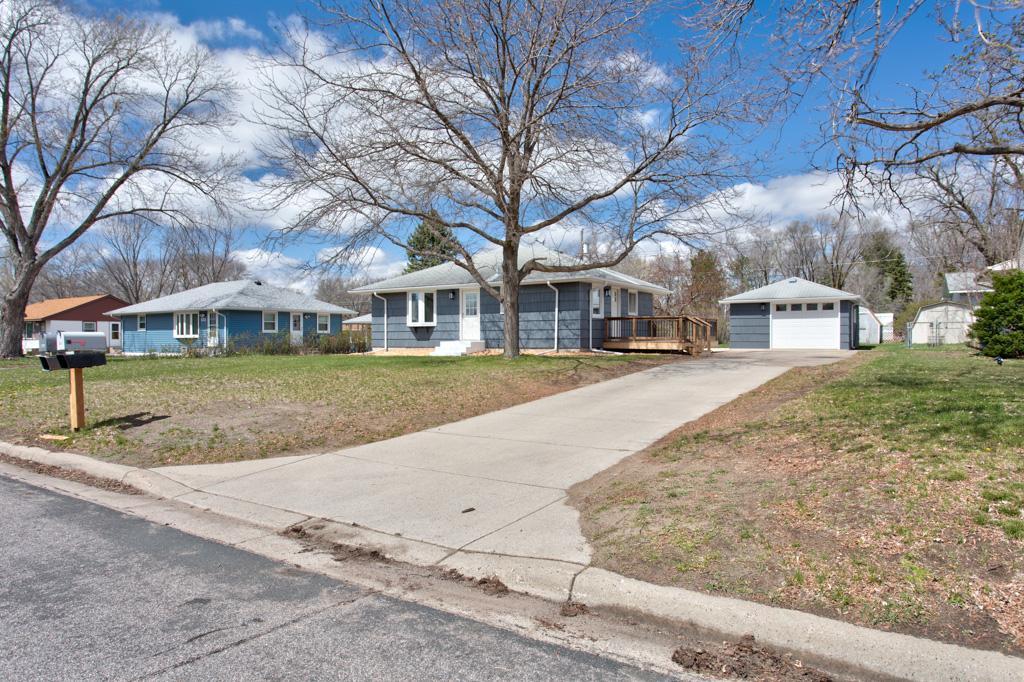$317,000
Minneapolis, MN 55432
MLS# 6522199
3 beds | 1 baths | 1632 sqft

1 / 28




























Property Description
Better than new construction and actually affordable! You won't want to miss this newly fully renovated rambler in the heart of Spring Lake Park. Walking distance to Northtown and a variety of restaurants, bars, groceries, retail, transit, schools, churches, parks and a short commute downtown. This home features a brand new kitchen with granite tops, SS appliances, LVT floors, and a tile backsplash, new paint throughout, refinished hardwood floors upstairs, new trim and interior doors throughout, a new bathroom with LVT floors, new deep soaker tub, tiled tub surround and new vanity, new LVP floors downstairs, an awesome basement office/den/entertainment room with huge French doors, 3rd bedroom with new egress window and built-in desk, huge finished laundry room with built-in craft desk/work bench, and so much more! Outside you'll find a huge deck with new decking and railings, new exterior paint, newer windows, and a partially insulated oversized 1 car garage.
Details
Maps
Documents
Contract Information
Digitally Altered Photos: No
Status: Active
Contingency: None
Current Price: $317,000
Original List Price: 317000
ListPrice: 317000
List Date: 2024-04-19
Owner is an Agent?: Yes
Auction?: No
Office/Member Info
Association: MAAR
General Property Information
Common Wall: No
Lot Measurement: Acres
Manufactured Home?: No
Multiple PIDs?: No
New Development: No
Year Built: 1959
Yearly/Seasonal: Yearly
Zoning: Residential-Single Family
Bedrooms: 3
Baths Total: 1
Bath Full: 1
Main Floor Total SqFt: 816
Above Grd Total SqFt: 816
Below Grd Total SqFt: 816
Total SqFt: 1632
Total Finished Sqft: 1600.00
FireplaceYN: No
Style: (SF) Single Family
Foundation Size: 816
Garage Stalls: 1
Lot Dimensions: 76x135
Acres: 0.23
Assessment Pending: Unknown
Location, Tax and Other Information
AssocFeeYN: No
Legal Description: LOT 3 BLK 1 JULIENS ADD, SUBJ TO EASE OF REC
Listing City: Spring Lake Park
Map Page: 78
Municipality: Spring Lake Park
School District Phone: 763-786-5570
House Number: 641
Street Name: 84th
Street Suffix: Avenue
Street Direction Suffix: NE
Postal City: Minneapolis
County: Anoka
State: MN
Zip Code: 55432
Zip Plus 4: 3284
Property ID Number: 023024120088
Complex/Dev/Subdivision: Juliens Add
Tax Year: 2023
In Foreclosure?: No
Tax Amount: 2376
Potential Short Sale?: No
Lender Owned?: No
Directions & Remarks
Public Remarks: Better than new construction and actually affordable! You won't want to miss this newly fully renovated rambler in the heart of Spring Lake Park. Walking distance to Northtown and a variety of restaurants, bars, groceries, retail, transit, schools, churches, parks and a short commute downtown. This home features a brand new kitchen with granite tops, SS appliances, LVT floors, and a tile backsplash, new paint throughout, refinished hardwood floors upstairs, new trim and interior doors throughout, a new bathroom with LVT floors, new deep soaker tub, tiled tub surround and new vanity, new LVP floors downstairs, an awesome basement office/den/entertainment room with huge French doors, 3rd bedroom with new egress window and built-in desk, huge finished laundry room with built-in craft desk/work bench, and so much more! Outside you'll find a huge deck with new decking and railings, new exterior paint, newer windows, and a partially insulated oversized 1 car garage.
Directions: From County 10 E (Front of Northtown) South on Jefferson, East on Sanburnol, South on Monroe, and West on 84th to home on right.
Assessments
Tax With Assessments: 2376
Basement
Foundation Dimensions: 24x34
Building Information
Finished SqFt Above Ground: 816
Finished SqFt Below Ground: 784
Lease Details
Land Leased: Not Applicable
Miscellaneous Information
DP Resource: Yes
Homestead: No
Ownership
Fractional Ownership: No
Parking Characteristics
Garage Dimensions: 16x22
Garage Door Height: 7
Garage Door Width: 9
Garage Square Feet: 352
Public Survey Info
Range#: 24
Section#: 02
Township#: 30
Property Features
Accessible: None
Air Conditioning: Central
Amenities Unit: Cable; Deck; French Doors; Hardwood Floors; In-Ground Sprinkler; Kitchen Window; Tile Floors; Washer/Dryer Hookup
Appliances: Dishwasher; Dryer; Gas Water Heater; Microwave; Range; Refrigerator; Stainless Steel Appliances; Washer; Water Softener - Owned
Assumable Loan: Not Assumable
Basement: Concrete Block; Daylight/Lookout Windows; Egress Windows; Finished (Livable); Full
Bath Description: Main Floor Full Bath
Construction Materials: Block; Frame
Construction Status: Previously Owned
Dining Room Description: Living/Dining Room
Electric: 150 Amp Service
Existing Financing: Other
Exterior: Cedar; Metal; Shakes
Family Room Characteristics: Lower Level
Fencing: Chain Link; Partial
Fuel: Natural Gas
Heating: Forced Air
Internet Options: Cable
Laundry: Laundry Room; Lower Level
Lock Box Type: Combo
Lot Description: Tree Coverage - Light
Outbuildings: Storage Shed
Parking Characteristics: Detached Garage; Driveway - Concrete; Insulated Garage
Patio, Porch and Deck Features: Deck
Road Frontage: City Street; Paved Streets
Road Responsibility: Public Maintained Road
Roof: Age Over 8 Years; Asphalt Shingles
Sellers Terms: Adj. Rate/Gr Payment; Cash; Conventional; MHFA/WHEDA; Special Funding; VA
Sewer: City Sewer/Connected
Special Search: Main Floor Bedroom; Rehabbed; Renovated
Stories: One
Water: City Water/Connected
Room Information
| Room Name | Dimensions | Level |
| Family Room | 15x15 | Basement |
| Kitchen | 14x8 | Main |
| Second (2nd) Bedroom | 12x11 | Main |
| First (1st) Bedroom | 12x12 | Main |
| Living Room | 20x12 | Main |
| Office | 11x9 | Basement |
| Third (3rd) Bedroom | 11x10 | Basement |
| Deck | 16x10 | Main |
| Laundry | 11x10 | Basement |
Listing Office: Rogue Realty Inc
Last Updated: April - 27 - 2024

The listing broker's offer of compensation is made only to participants of the MLS where the listing is filed.
The data relating to real estate for sale on this web site comes in part from the Broker Reciprocity SM Program of the Regional Multiple Listing Service of Minnesota, Inc. The information provided is deemed reliable but not guaranteed. Properties subject to prior sale, change or withdrawal. ©2024 Regional Multiple Listing Service of Minnesota, Inc All rights reserved.

 641 84th Ave Updates.pdf
641 84th Ave Updates.pdf 