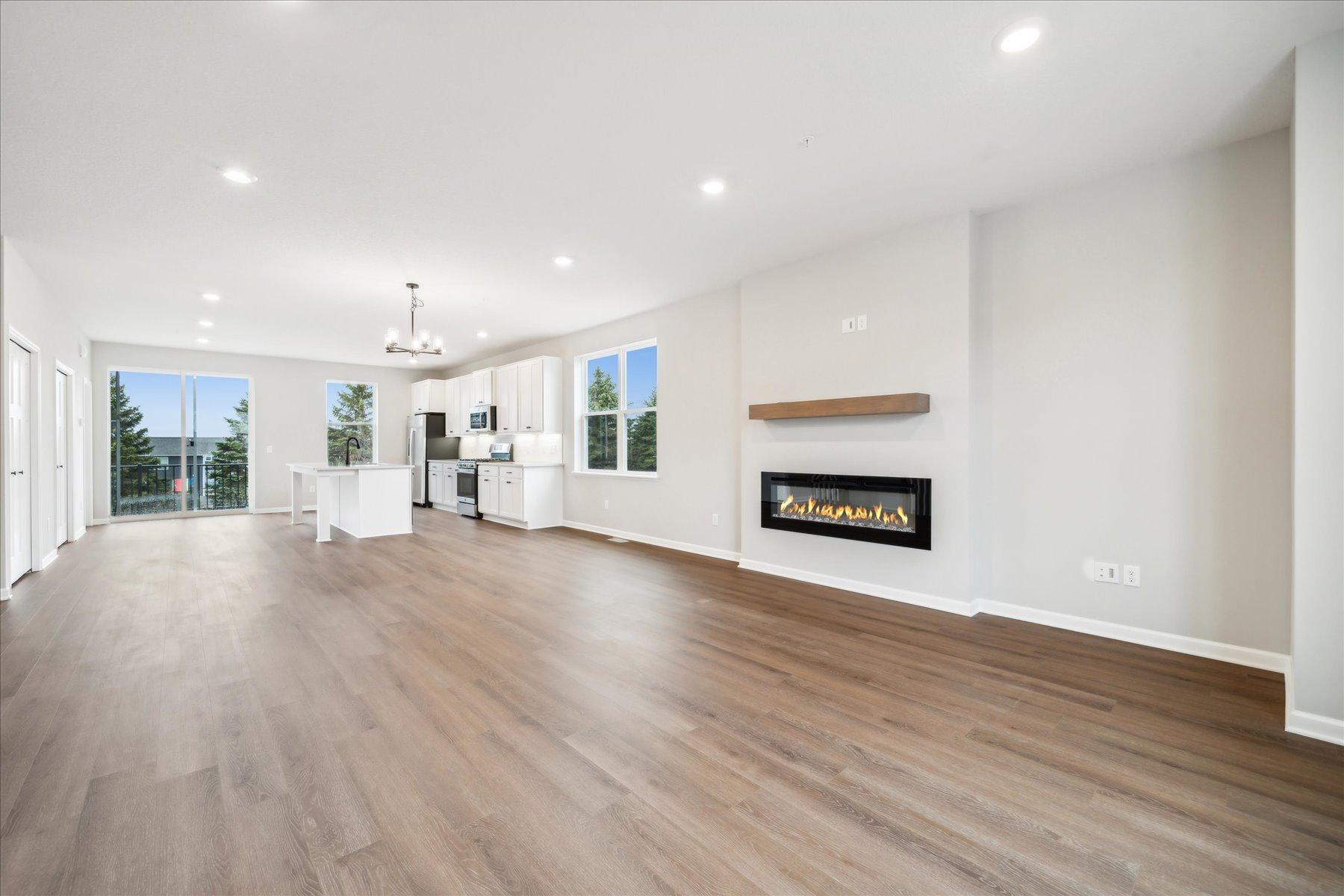$424,990
Cottage Grove, MN 55016
MLS# 6481509
3 beds | 3 baths | 2436 sqft

1 / 19



















Open House (05/20/2024 - 11:00 am - 5:00 pm)
Property Description
Welcome to this beautiful 3-story, new construction townhome located at 6680 Jody Avenue South in Cottage Grove, MN. This meticulously crafted property boasts 3 bedrooms, 2.5 bathrooms, and a 2.5-car garage, offering ample space. With a generous size of 2,436 square feet, this home gives you the room you need to spread out and make it your own. As you step inside, you'll immediately notice the open floorplan that connects the living areas seamlessly. The kitchen is a true highlight, featuring a center island that provides additional seating and storage. Whether you're a passionate home cook or enjoy entertaining guests, this kitchen is the perfect space to create culinary delights. The en-suite owner's bathroom is another standout feature of this home. Equipped with a dual-sink vanity, it offers a convenient and luxurious space where you can unwind at the end of a long day. You'll love having your own private oasis in the comfort of your own home.
Details
Maps
None
MLSID: RMLS
Contract Information
Digitally Altered Photos: No
Status: Active
Contingency: None
Current Price: $424,990
Original List Price: 434990
ListPrice: 424990
List Date: 2024-01-29
Owner is an Agent?: No
Auction?: No
Office/Member Info
Association: SPAAR
General Property Information
Assoc Mgmt Co. Phone #: 952-277-2700
Association Fee Frequency: Monthly
Association Mgmt Co. Name: First Service Residential
Common Wall: Yes
Lot Measurement: Acres
Manufactured Home?: No
Multiple PIDs?: No
New Development: No
Number of Fireplaces: 1
Projected Completion Date: 2024-03-27
Year Built: 2024
Yearly/Seasonal: Yearly
Zoning: Residential-Single Family
Bedrooms: 3
Baths Total: 3
Bath Full: 2
Bath Half: 1
Main Floor Total SqFt: 936
Above Grd Total SqFt: 1924
Below Grd Total SqFt: 512
Total SqFt: 2436
Total Finished Sqft: 2436.00
FireplaceYN: Yes
Style: (TH) Side x Side
Foundation Size: 936
Association Fee: 244
Garage Stalls: 2.5
Lot Dimensions: 31x66
Acres: 0.36
Location, Tax and Other Information
AssocFeeYN: Yes
Legal Description: Block 5 Lot 13 SubdivisionCd 3418 SubdivisionName WOODWARD PONDS 2ND ADDITION
Municipality: Cottage Grove
Rental License?: No
School District Phone: 651-425-6300
House Number: 6680
Street Name: Jody
Street Suffix: Avenue
Street Direction Suffix: S
Postal City: Cottage Grove
County: Washington
State: MN
Zip Code: 55016
Zip Plus 4: 1603
Property ID Number: 0302721410113
Complex/Dev/Subdivision: Woodward Ponds 2nd Add
Tax Year: 2023
In Foreclosure?: No
Tax Amount: 818
Potential Short Sale?: No
Lender Owned?: No
Directions & Remarks
Public Remarks: Welcome to this beautiful 3-story, new construction townhome located at 6680 Jody Avenue South in Cottage Grove, MN. This meticulously crafted property boasts 3 bedrooms, 2.5 bathrooms, and a 2.5-car garage, offering ample space. With a generous size of 2,436 square feet, this home gives you the room you need to spread out and make it your own. As you step inside, you'll immediately notice the open floorplan that connects the living areas seamlessly. The kitchen is a true highlight, featuring a center island that provides additional seating and storage. Whether you're a passionate home cook or enjoy entertaining guests, this kitchen is the perfect space to create culinary delights. The en-suite owner's bathroom is another standout feature of this home. Equipped with a dual-sink vanity, it offers a convenient and luxurious space where you can unwind at the end of a long day. You'll love having your own private oasis in the comfort of your own home.
Directions: Take HWY 61 to 70th Street S. Head east on 70th Street S to Woodbury Drive (Washington Co HWY 19). Take Woodbury Drive to Ravine Parkway, then take Ravine Parkway W to Joilet Avenue S; the model home will be on the right.
Builder Information
Builder ID: 52669
Builder License Number: 701438
Builder Name: HANS HAGEN HOMES AND M/I HOMES
Building Information
Finished SqFt Above Ground: 1924
Finished SqFt Below Ground: 512
Lease Details
Land Leased: Not Applicable
Miscellaneous Information
Community Name: Woodward Ponds
DP Resource: Yes
Homestead: No
Model Information
Hours Model Open: 11am-6pm daily
Model Phone: 763-586-7275
Ownership
Fractional Ownership: No
Parking Characteristics
Garage Square Feet: 446
Public Survey Info
Range#: 21
Section#: 3
Township#: 27
Property Features
Accessible: None
Air Conditioning: Central
Appliances: Dishwasher; Microwave; Range; Refrigerator
Association Fee Includes: Building Exterior; Lawn Care; Professional Mgmt; Sanitation; Snow Removal
Basement: Slab
Bath Description: Double Sink; Main Floor 1/2 Bath; Upper Level Full Bath; Private Primary; Bathroom Ensuite
Construction Status: Completed New Construction
Dining Room Description: Informal Dining Room
Exterior: Vinyl
Family Room Characteristics: Family Room; Main Level
Fireplace Characteristics: Electric
Fuel: Natural Gas
Heating: Forced Air
Laundry: Laundry Room; Main Level
Parking Characteristics: Attached Garage; Garage Door Opener
Patio, Porch and Deck Features: Deck
Restriction/Covenants: None
Roof: Architectural Shingle
Sewer: City Sewer/Connected
Special Search: Main Floor Laundry; Primary Bdr Suite
Stories: More Than 2 Stories
Townhouse Characteristics: End Unit; Multi-Level
Water: City Water/Connected
Room Information
| Room Name | Dimensions | Level |
| Family Room | 16x15 | Main |
| Kitchen | 16x14 | Main |
| Dining Room | 16x11 | Main |
| Recreation Room | 17.5x11 | Lower |
| Third (3rd) Bedroom | 11.5x11 | Upper |
| Second (2nd) Bedroom | 11.5x10.5 | Upper |
| First (1st) Bedroom | 16.5x15 | Upper |
Listing Office: M/I Homes
Last Updated: May - 19 - 2024

The listing broker's offer of compensation is made only to participants of the MLS where the listing is filed.
The data relating to real estate for sale on this web site comes in part from the Broker Reciprocity SM Program of the Regional Multiple Listing Service of Minnesota, Inc. The information provided is deemed reliable but not guaranteed. Properties subject to prior sale, change or withdrawal. ©2024 Regional Multiple Listing Service of Minnesota, Inc All rights reserved.

