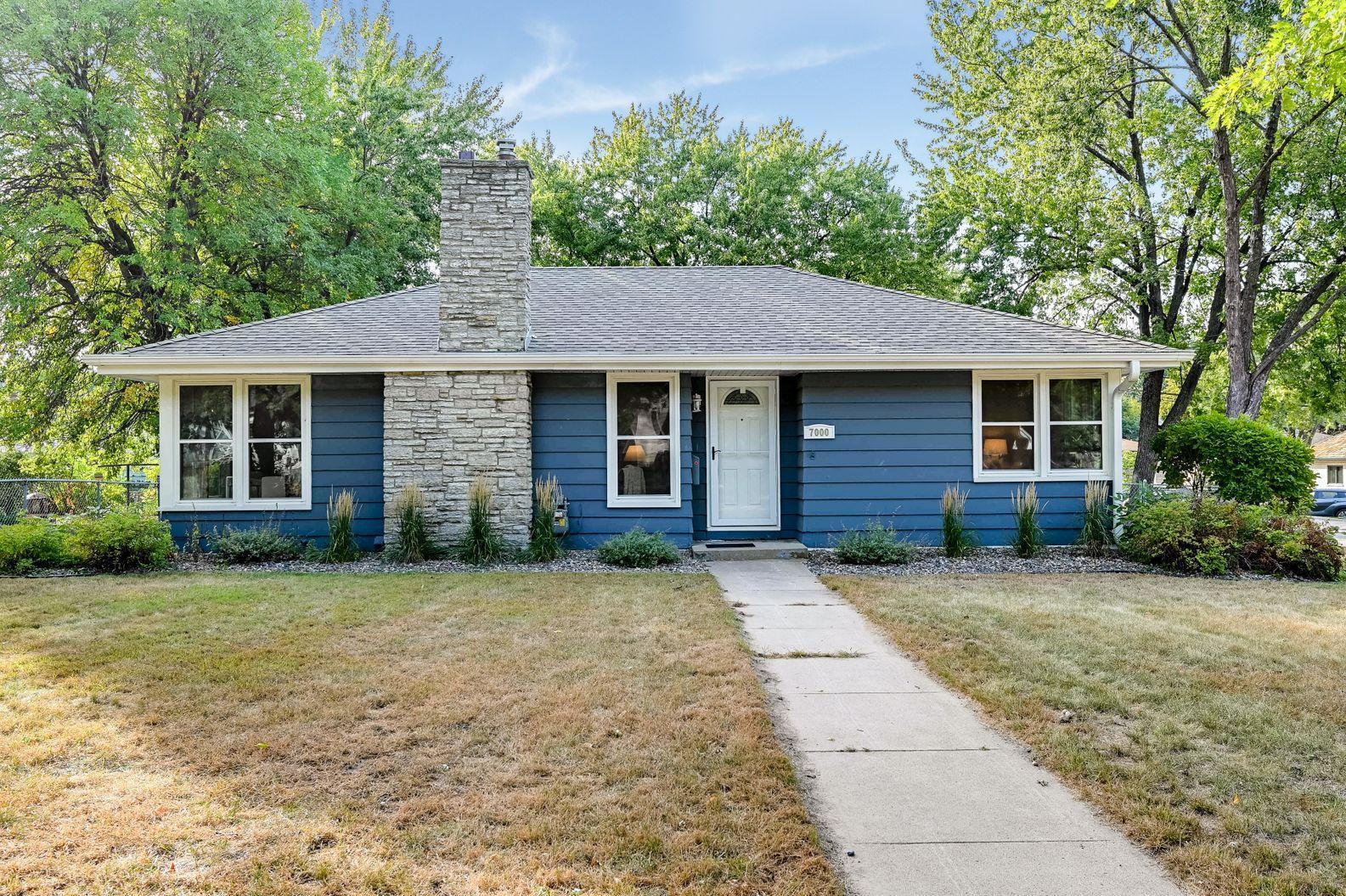$299,900
Richfield, MN 55423
MLS# 6266866
Status: Closed
3 beds | 2 baths | 1961 sqft

1 / 43











































Property Description
This two owner home is a quintessential mid-century rambler with perfect blends of practical updates & original era details. Newer roof & furnace gives you peace of mind. Maintenance-free updated vinyl windows allow abundant natural light. Gleaming hardwood floors flows throughout the living space and into the bedrooms. Vast living space is rooted by arched doorways, bright white custom woodwork & wood-burning fireplace w/original brick hearth and surround. Bright kitchen w/maple cabinets & eat-in space is adjacent to a large dining room. 2 main level bedrooms include a classically updated 4-piece bathroom. Large lower level rec room & family room boast fresh paint, wet-bar & storage. LL bedroom & office are bright and updated. Stunning spa-like bathroom w/ceramic walk-in shower. Large deck just off the kitchen meets a custom paver patio and views nicely landscaped perimeter and large corner lot with fencing. Situated by transit & steps to Richfield's finest dining, parks, shops.
Details
Maps
Documents
None
Allow Auto Valuation Display?: Yes
Allow Consumer Comment: Yes
MLSID: RMLS
Contract Information
Status: Closed
Off Market Date: 2022-10-04
Contingency: None
Current Price: $325,000
Closed Date: 2022-11-10
Original List Price: 299900
Sales Close Price: 325000
ListPrice: 299900
List Date: 2022-09-30
Owner is an Agent?: No
Auction?: No
Office/Member Info
Association: MAAR
General Property Information
Common Wall: No
Lot Measurement: Acres
Manufactured Home?: No
Multiple PIDs?: No
New Development: No
Number of Fireplaces: 1
Year Built: 1946
Yearly/Seasonal: Yearly
Zoning: Residential-Single Family
Bedrooms: 3
Baths Total: 2
Bath Full: 1
Bath Three Quarters: 1
Main Floor Total SqFt: 955
Above Grd Total SqFt: 955
Below Grd Total SqFt: 1006
Total SqFt: 1961
Total Finished Sqft: 1796.00
FireplaceYN: Yes
Style: (SF) Single Family
Foundation Size: 1006
Garage Stalls: 2
Lot Dimensions: 75x133
Acres: 0.23
Assessment Pending: Unknown
Location, Tax and Other Information
AssocFeeYN: No
Legal Description: LOT 001 BLOCK 005 FOREST LAWN 3RD
Map Page: 134
Municipality: Richfield
Rental License?: No
School District Phone: 612-798-6010
House Number: 7000
Street Name: Oliver
Street Suffix: Avenue
Street Direction Suffix: S
Postal City: Richfield
County: Hennepin
State: MN
Zip Code: 55423
Zip Plus 4: 2906
Map Coordinate Source: King's Street Atlas
Property ID Number: 3302824220053
Complex/Dev/Subdivision: Forest Lawn 3rd
Tax Year: 2022
In Foreclosure?: No
Tax Amount: 3582
Potential Short Sale?: No
Lender Owned?: No
Directions & Remarks
Public Remarks: This two owner home is a quintessential mid-century rambler with perfect blends of practical updates & original era details. Newer roof & furnace gives you peace of mind. Maintenance-free updated vinyl windows allow abundant natural light. Gleaming hardwood floors flows throughout the living space and into the bedrooms. Vast living space is rooted by arched doorways, bright white custom woodwork & wood-burning fireplace w/original brick hearth and surround. Bright kitchen w/maple cabinets & eat-in space is adjacent to a large dining room. 2 main level bedrooms include a classically updated 4-piece bathroom. Large lower level rec room & family room boast fresh paint, wet-bar & storage. LL bedroom & office are bright and updated. Stunning spa-like bathroom w/ceramic walk-in shower. Large deck just off the kitchen meets a custom paver patio and views nicely landscaped perimeter and large corner lot with fencing. Situated by transit & steps to Richfield's finest dining, parks, shops.
Directions: Penn Avenue go east at 70th street to Oliver Ave and the property.
Assessments
Tax With Assessments: 3582
Building Information
Finished SqFt Above Ground: 955
Finished SqFt Below Ground: 841
Lease Details
Land Leased: Not Applicable
Miscellaneous Information
DP Resource: Y
FIPS Code: 27053
Homestead: Yes
Ownership
Fractional Ownership: No
Parking Characteristics
Garage Dimensions: 1x1
Garage Square Feet: 1
Public Survey Info
Range#: 24
Section#: 33
Township#: 28
Property Features
Accessible: None
Air Conditioning: Central
Amenities Unit: Deck; Hardwood Floors; Kitchen Window; Natural Woodwork; Paneled Doors; Patio; Tile Floors; Washer/Dryer Hookup; Wet Bar
Appliances: Dishwasher; Microwave; Range; Refrigerator; Water Filtration System
Basement: Finished (Livable)
Bath Description: Main Floor Full Bath; 3/4 Basement
Construction Status: Previously Owned
Dining Room Description: Eat In Kitchen; Separate/Formal Dining Room
Exterior: Wood
Family Room Characteristics: Lower Level
Fireplace Characteristics: Living Room; Wood Burning
Fuel: Natural Gas
Heating: Forced Air
Lot Description: Corner Lot; Public Transit (w/in 6 blks); Tree Coverage - Medium
Parking Characteristics: Detached Garage; Driveway - Concrete
Pool Description: None
Road Frontage: Curbs; Paved Streets
Roof: Age 8 Years or Less
Sewer: City Sewer/Connected
Stories: One
Water: City Water/Connected
Room Information
| Room Name | Dimensions | Level |
| Deck | 15x8 | Main |
| Dining Room | 12x10 | Main |
| Family Room | 16x14 | Lower |
Listing Office: Hendrickson Homes Real Estate
Last Updated: November - 18 - 2023

The listing broker's offer of compensation is made only to participants of the MLS where the listing is filed.
The data relating to real estate for sale on this web site comes in part from the Broker Reciprocity SM Program of the Regional Multiple Listing Service of Minnesota, Inc. The information provided is deemed reliable but not guaranteed. Properties subject to prior sale, change or withdrawal. ©2024 Regional Multiple Listing Service of Minnesota, Inc All rights reserved.

 Oliver_Floorplans.pdf
Oliver_Floorplans.pdf 