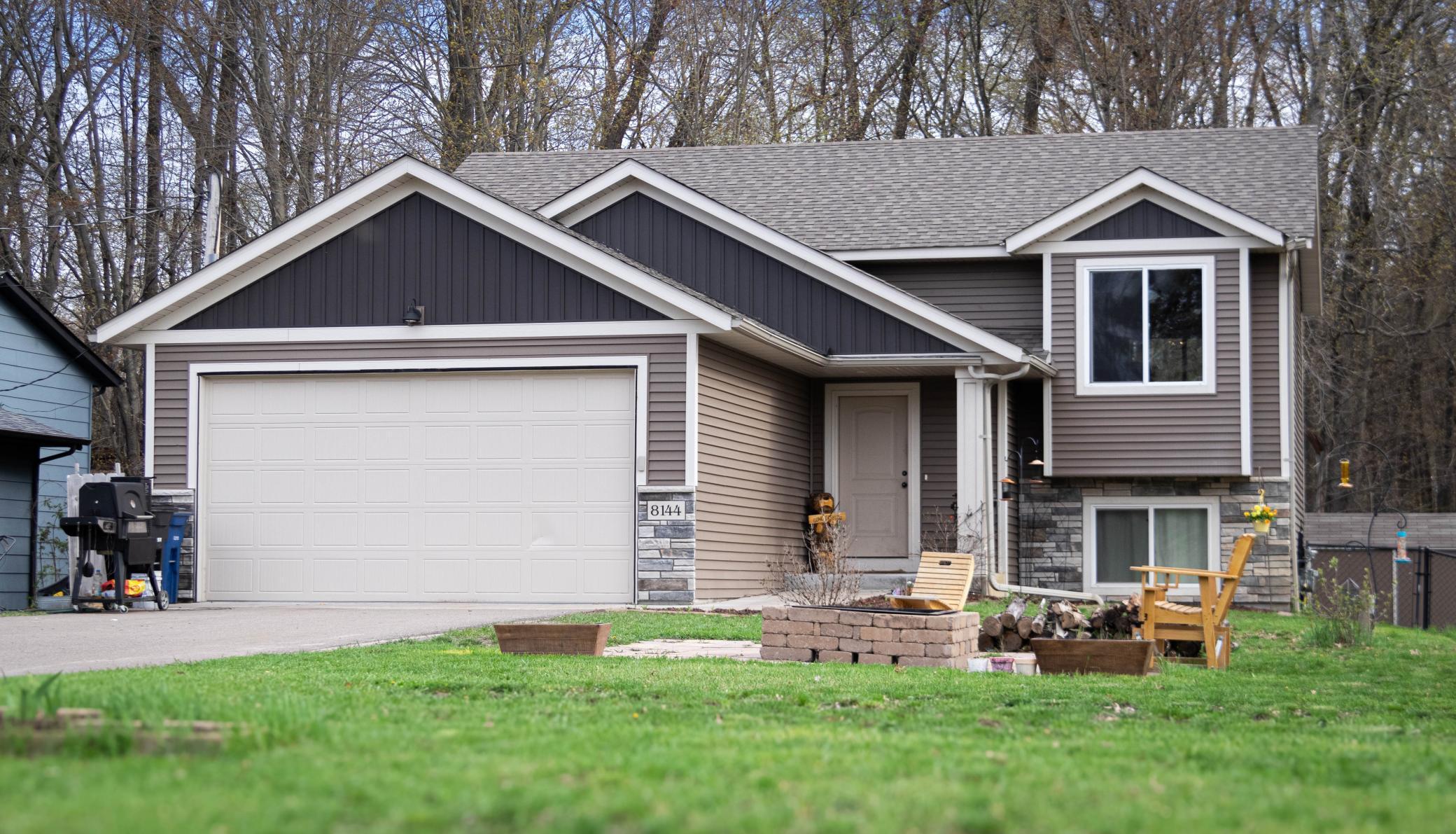$325,000
Stacy, MN 55079
MLS# 6325824
Status: Pending
4 beds | 2 baths | 1856 sqft

1 / 28




























Property Description
Here is a great opportunity to own a nearly new home in a great location with a fully finished walkout basement, fenced in yard and optional deeded access to Fawn Lake which includes 2 beaches! Vaulted ceilings and numerous windows make for a bright and inviting home. 2 spacious bedrooms, both with walk in closets, are located on the upper level with 2 more in the lower level. The main level boasts a lovely kitchen with maple cabinetry, soft close doors + an island. The lower level has a family room, 3/4 bath with a luxurious spa shower panel, 2 bedrooms, a crawl space for storage, large utility/laundry room and walks out to the backyard. The deep yard offers plenty of room to play, and backs up to a wooded area for added privacy. The garage is fully insulated with heat and AC!
Details
Maps
Documents
Contract Information
Status: Pending
Off Market Date: 2024-05-17
Contingency: None
Current Price: $325,000
Original List Price: 325000
ListPrice: 325000
List Date: 2024-05-03
Owner is an Agent?: No
Auction?: No
Office/Member Info
Association: SPAAR
General Property Information
Assoc Mgmt Co. Phone #: 651-462-1348
Association Mgmt Co. Name: Paradise Point Park Assc
Common Wall: No
Lot Measurement: Acres
Manufactured Home?: No
Multiple PIDs?: No
New Development: No
Year Built: 2018
Yearly/Seasonal: Yearly
Zoning: Residential-Single Family
Bedrooms: 4
Baths Total: 2
Bath Full: 1
Bath Three Quarters: 1
Main Floor Total SqFt: 928
Above Grd Total SqFt: 928
Below Grd Total SqFt: 928
Total SqFt: 1856
Total Finished Sqft: 1702.00
FireplaceYN: No
Lake/Waterfront Name: Fawn
Style: (SF) Single Family
Foundation Size: 928
Garage Stalls: 2
Lot Dimensions: 136x75
Acres: 0.23
Location, Tax and Other Information
AssocFeeYN: No
Legal Description: LOT 5 BLK 6 PARADISE POINT UNIT 5(SUBJ TO UTIL EASE OVER N 10 FT)
Listing City: Stacy
Map Page: 10
Municipality: Linwood Twp
School District Phone: 651-982-8103
House Number: 8144
Street Name: 241st
Street Suffix: Lane
Street Direction Suffix: NE
Postal City: Stacy
County: Anoka
State: MN
Zip Code: 55079
Zip Plus 4: 8801
Property ID Number: 273422140090
Complex/Dev/Subdivision: Paradise Point
Tax Year: 2024
DNR Lake ID#: 02003500
In Foreclosure?: No
Tax Amount: 2377.44
DNR Lake Classification: Natural Environment
Potential Short Sale?: No
Lender Owned?: No
Directions & Remarks
Public Remarks: Here is a great opportunity to own a nearly new home in a great location with a fully finished walkout basement, fenced in yard and optional deeded access to Fawn Lake which includes 2 beaches! Vaulted ceilings and numerous windows make for a bright and inviting home. 2 spacious bedrooms, both with walk in closets, are located on the upper level with 2 more in the lower level. The main level boasts a lovely kitchen with maple cabinetry, soft close doors + an island. The lower level has a family room, 3/4 bath with a luxurious spa shower panel, 2 bedrooms, a crawl space for storage, large utility/laundry room and walks out to the backyard. The deep yard offers plenty of room to play, and backs up to a wooded area for added privacy. The garage is fully insulated with heat and AC!
Directions: From Stacy go W on Fawn Lake Dr to W Fawn Lake Rd, N to 242nd Ave, Left to Furman, Left to 241st Ln.
Assessments
Assessment Balance: 24.02
Tax With Assessments: 2401.46
Basement
Foundation Dimensions: 37x25
Building Information
Finished SqFt Above Ground: 928
Finished SqFt Below Ground: 774
Lake Details
Lake Acres: 57
Lake Depth: 23
Lease Details
Land Leased: Not Applicable
Miscellaneous Information
DP Resource: Yes
Homestead: Yes
Ownership
Fractional Ownership: No
Parking Characteristics
Garage Dimensions: 19x24
Garage Square Feet: 456
Public Survey Info
Range#: 22
Section#: 27
Township#: 34
Property Features
Accessible: None
Air Conditioning: Central
Amenities Unit: Ceiling Fan(s); Kitchen Window; Primary Bedroom Walk-In Closet; Vaulted Ceiling(s); Walk-In Closet
Appliances: Air-To-Air Exchanger; Dishwasher; Dryer; Microwave; Range; Refrigerator; Stainless Steel Appliances; Washer; Water Softener - Owned
Assumable Loan: Not Assumable
Basement: Daylight/Lookout Windows; Finished (Livable); Full; Walkout
Bath Description: Primary Walk-Thru; Main Floor Full Bath; 3/4 Basement
Construction Status: Previously Owned
Dining Room Description: Eat In Kitchen; Informal Dining Room; Kitchen/Dining Room; Living/Dining Room
Exterior: Brick/Stone; Vinyl
Family Room Characteristics: Lower Level
Fencing: Chain Link; Full
Fuel: Natural Gas
Heating: Forced Air
Lake/Waterfront: Deeded Access
Laundry: Laundry Room; Lower Level
Lot Description: Tree Coverage - Medium
Outbuildings: Storage Shed
Parking Characteristics: Attached Garage; Driveway - Asphalt; Heated Garage; Insulated Garage
Road Frontage: Township
Road Responsibility: Public Maintained Road
Roof: Age 8 Years or Less
Sellers Terms: Cash; Conventional; FHA; VA
Sewer: Private Sewer
Stories: Split Entry (Bi-Level)
Water: Well
Room Information
| Room Name | Dimensions | Level |
| Kitchen | 11x13 | Main |
| Dining Room | 11x13 | Main |
| Second (2nd) Bedroom | 10x10 | Main |
| First (1st) Bedroom | 10x11 | Main |
| Fourth (4th) Bedroom | 11x10 | Lower |
| Third (3rd) Bedroom | 11x11 | Lower |
| Laundry | 10x10 | Lower |
| Family Room | 23x11 | Lower |
| Living Room | 13x13 | Main |
Listing Office: Keller Williams Premier Realty
Last Updated: May - 17 - 2024

The listing broker's offer of compensation is made only to participants of the MLS where the listing is filed.
The data relating to real estate for sale on this web site comes in part from the Broker Reciprocity SM Program of the Regional Multiple Listing Service of Minnesota, Inc. The information provided is deemed reliable but not guaranteed. Properties subject to prior sale, change or withdrawal. ©2024 Regional Multiple Listing Service of Minnesota, Inc All rights reserved.

 8144 241st Lake Access Map.pdf
8144 241st Lake Access Map.pdf 