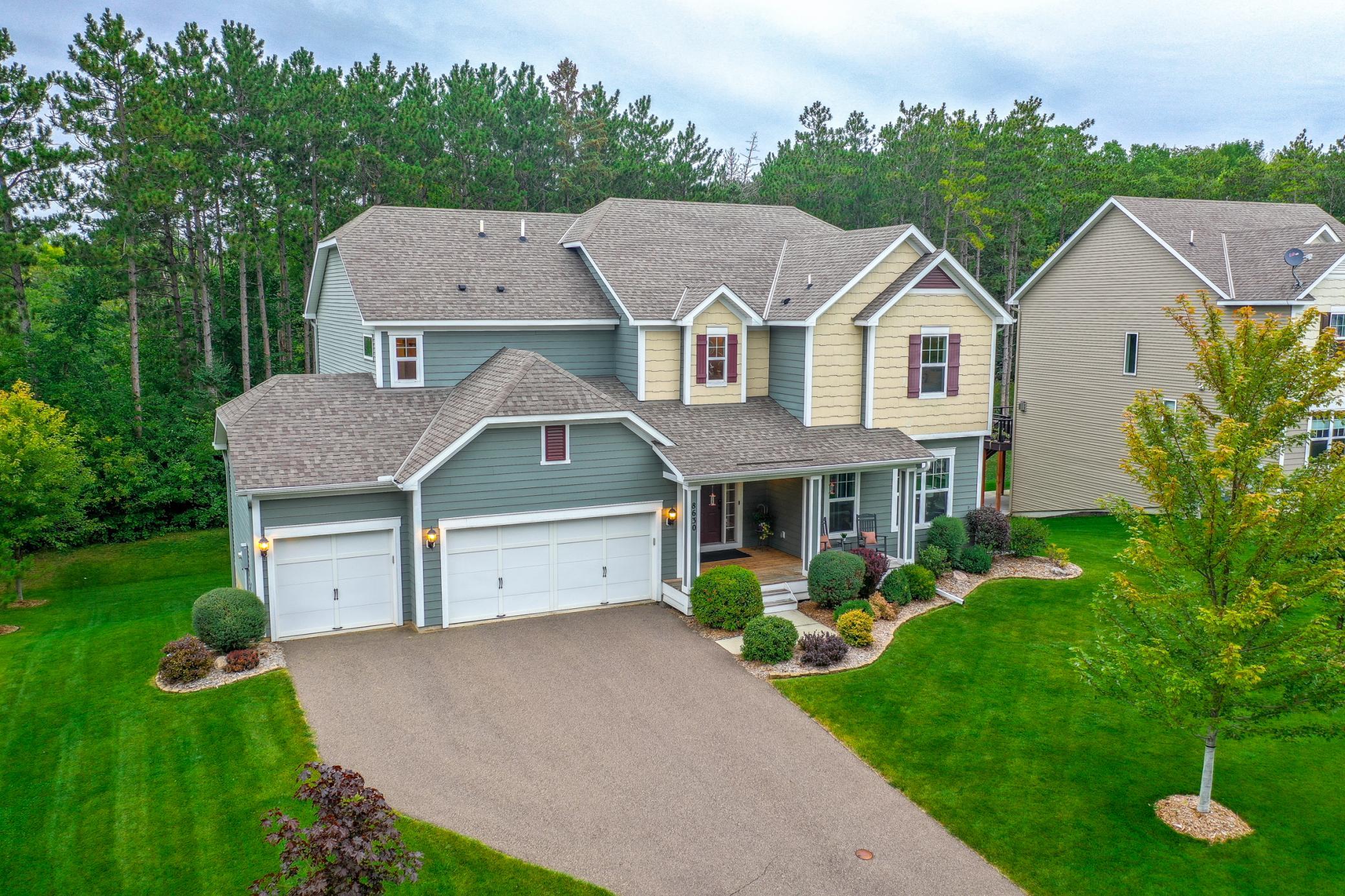$725,000
Inver Grove Heights, MN 55076
MLS# 6120673
Status: Closed
5 beds | 5 baths | 4393 sqft

1 / 7







Property Description
Just minutes from St. Paul, you’ll love this immaculate two story in the Summit Pines neighborhood with high end finishes throughout. This stunning entrance offers an unobstructed view straight to the backyard. With both formal and informal dining areas, a fantastic kitchen makes for a great entertaining setup and an impressive two story high living room featuring a gorgeous gas fireplace. You’ll appreciate the thought and care that went into this floor plan. The upper level offers views of the living room and kitchen below. This owners suite is huge with a private bath and large walk-in closet. You’ll discover three additional bedrooms and two additional baths on the upper level - there is truly room for everyone. Enjoy entertaining in the very spacious lower level boasting tons of extra hangout space with direct access to the backyard patio area plus a bonus 5th bedroom and full bathroom!
Details
Maps
Contract Information
Allow Auto Valuation Display?: No
Allow Consumer Comment: No
Availability: Unavailable
Status: Closed
Off Market Date: 2022-05-24
Contingency: None
Current Price: $725,000
Closed Date: 2022-06-21
Original List Price: 850000
Sales Close Price: 725000
ListPrice: 750000
List Date: 2022-03-03
Owner is an Agent?: No
Auction?: No
General Property Information
Common Wall: No
Lot Measurement: Acres
Manufactured Home?: No
Multiple PIDs?: No
New Development: No
Number of Fireplaces: 1
Year Built: 2013
Yearly/Seasonal: Yearly
Zoning: Residential-Single Family
Bedrooms: 5
Baths Total: 5
Bath Full: 4
Bath Half: 1
Main Floor Total SqFt: 2040
Above Grd Total SqFt: 3139
Below Grd Total SqFt: 1254
Total SqFt: 4393
Total Finished Sqft: 4393.00
FireplaceYN: Yes
Style: (SF) Single Family
Foundation Size: 1569
Garage Stalls: 3
Lot Dimensions: irregular
Acres: 0.48
Assessment Pending: Unknown
Location Tax and Other Information
House Number: 8630
Street Name: Crismon
Street Suffix: Way
Postal City: Inver Grove Heights
County: Dakota
State: MN
Zip Code: 55076
Complex/Dev/Subdivision: Summit Pines
Assessments
Tax With Assessments: 7242
Building Information
Finished SqFt Above Ground: 3139
Finished SqFt Below Ground: 1254
Lease Details
Land Leased: Not Applicable
Miscellaneous Information
FIPS Code: 27037
Homestead: Yes
Ownership
Fractional Ownership: No
Parking Characteristics
Garage Dimensions: 19x25
Garage Square Feet: 730
Public Survey Info
Range#: 22
Section#: 14
Township#: 27
Property Features
Accessible: None
Air Conditioning: Central Air
Amenities Unit: Balcony; Deck; Hardwood Floors; Kitchen Center Island; Kitchen Window; Patio; Porch; Primary Bedroom Walk-In Closet; Vaulted Ceiling(s); Walk-In Closet; Washer/Dryer Hookup
Appliances: Cooktop; Dishwasher; Disposal; Dryer; Microwave; Oven; Washer
Assumable Loan: Not Assumable
Basement: Drain Tiled; Finished; Poured Concrete; Sump Pump; Walk-Out Access
Bath Description: Upper Level Full Bath; Full Primary; Private Primary; Full Basement; Bathroom Ensuite; Separate Tub & Shower; Walk Thru
Construction Status: Previously Owned
Dining Room Description: Eat In Kitchen; Informal Dining Room; Separate/Formal Dining Room
Exterior: Cement Board
Family Room Characteristics: 2 or More; Lower Level; Main Level
Financing Terms: VA
Fireplace Characteristics: Gas Burning; Living Room
Fuel: Natural Gas
Heating: Forced Air
Lock Box Type: Supra
Lot Description: Tree Coverage - Medium
Parking Characteristics: Asphalt; Attached
Sellers Terms: Cash; Conventional; FHA
Sewer: City Sewer/Connected
Special Search: 4 BR on One Level; Main Floor Laundry
Stories: Two
Water: City Water/Connected
Room Information
| Room Name | Dimensions | Level |
| Dining Room | 17x12 | Main |
| Family Room | 20x17 | Main |
| Kitchen | 15x9 | Main |
| First (1st) Bedroom | 19x14 | Upper |
| Second (2nd) Bedroom | 12x12 | Upper |
| Third (3rd) Bedroom | 12x11 | Upper |
| Fourth (4th) Bedroom | 11x11 | Upper |
| Fifth (5th) Bedroom | 13x11 | Lower |
| Office | 17x12 | Main |
Listing Office: Edina Realty, Inc.
Last Updated: March - 02 - 2025

The data relating to real estate for sale on this web site comes in part from the Broker Reciprocity SM Program of the Regional Multiple Listing Service of Minnesota, Inc. The information provided is deemed reliable but not guaranteed. Properties subject to prior sale, change or withdrawal. ©2024 Regional Multiple Listing Service of Minnesota, Inc All rights reserved.

