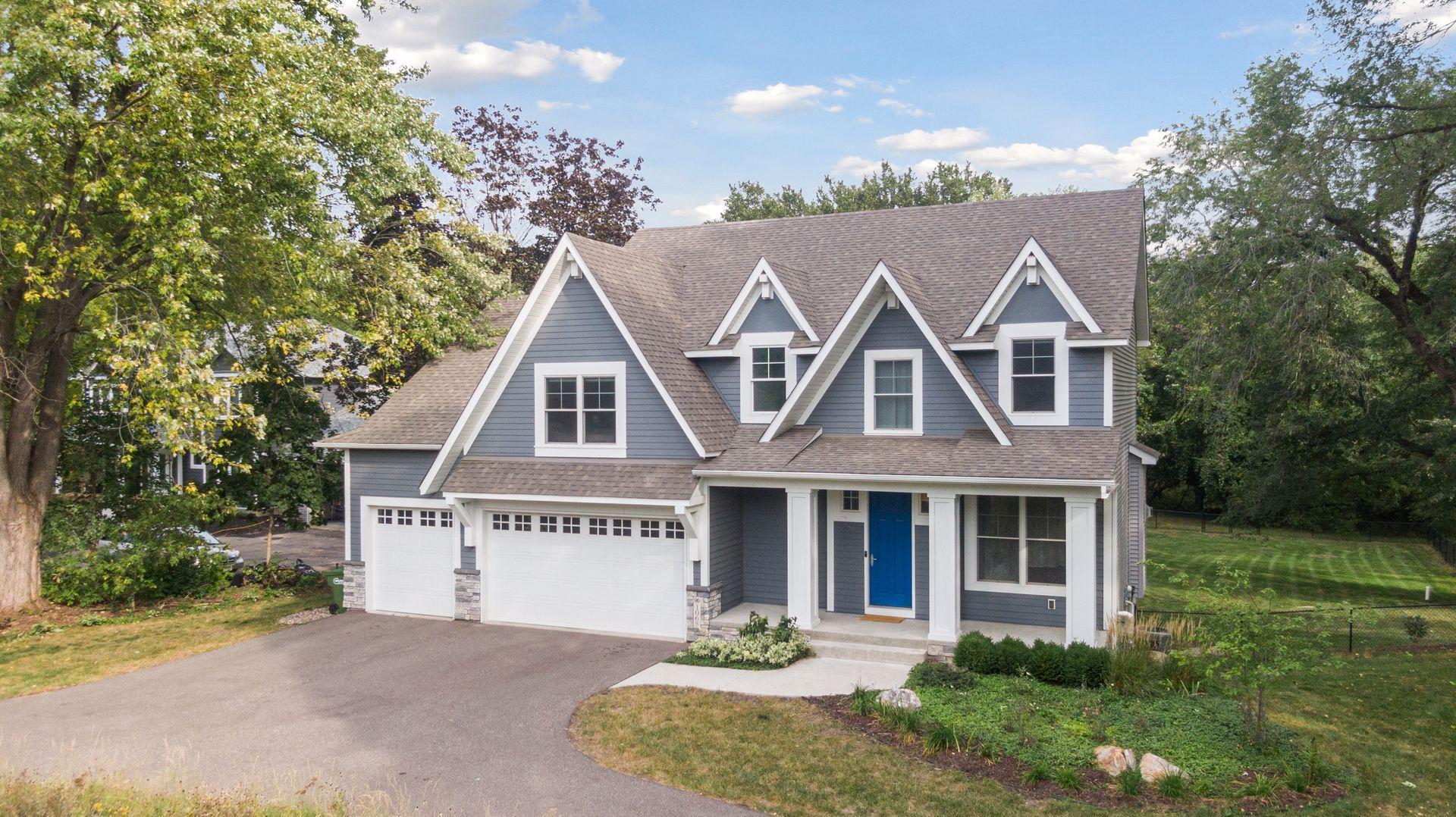$860,000
Saint Paul, MN 55113
MLS# 6407533
4 beds | 5 baths | 3632 sqft

1 / 69





































































Property Description
Welcome home to the most stunning, custom-built home for sale in Roseville! Constructed by TJB Homes, this beautiful property is the very definition of move-in ready plus you get the look and feel of new construction without the hassle and long wait of building from scratch. Offering 4 bedrooms, 5 bathrooms and a huge, oversized 3-car garage and more than 3,400 finished sq ft, this house provides more than enough room for you and your toys. You'll also love the screened in porch, grill deck, finished walkout lower-level (with wet bar), and enormous fully fenced-in backyard that is almost 1-acre in size and comes with a huge shed and fenced-in garden (the natural prairie front yard looks lush and amazing in late spring/summer!). The luxurious custom finishes throughout will make your jaw drop, as will the quality construction which results in a very energy efficient home. The convenient location puts you within a very short drive to Rosedale Shopping Center, MPLS, St. Paul and more!
Details
Maps
Contract Information
Digitally Altered Photos: No
Status: Active
Contingency: None
Current Price: $860,000
Original List Price: 860000
ListPrice: 860000
List Date: 2024-04-26
Owner is an Agent?: No
Auction?: No
Office/Member Info
Association: SPAAR
General Property Information
Common Wall: No
Lot Measurement: Acres
Manufactured Home?: No
Multiple PIDs?: No
New Development: No
Number of Fireplaces: 1
Year Built: 2018
Yearly/Seasonal: Yearly
Zoning: Residential-Single Family
Bedrooms: 4
Baths Total: 5
Bath Full: 1
Bath Three Quarters: 3
Bath Half: 1
Main Floor Total SqFt: 1284
Above Grd Total SqFt: 2508
Below Grd Total SqFt: 1124
Total SqFt: 3632
Total Finished Sqft: 3416.00
FireplaceYN: Yes
Style: (SF) Single Family
Foundation Size: 1124
Garage Stalls: 3
Lot Dimensions: 128x298
Acres: 0.88
Location, Tax and Other Information
AssocFeeYN: No
Legal Description: AUDITORS SUBDIVISION NO 85 LOT 9
Listing City: Roseville
Map Page: 107
Municipality: Roseville
School District Phone: 651-635-1600
House Number: 1065
Street Name: Shryer
Street Suffix: Avenue
Street Direction Suffix: W
Postal City: Saint Paul
County: Ramsey
State: MN
Zip Code: 55113
Zip Plus 4: 6440
Property ID Number: 142923230005
Complex/Dev/Subdivision: Auditors Sub 85
Tax Year: 2024
In Foreclosure?: No
Tax Amount: 13009
Potential Short Sale?: No
Lender Owned?: No
Directions & Remarks
Public Remarks: Welcome home to the most stunning, custom-built home for sale in Roseville! Constructed by TJB Homes, this beautiful property is the very definition of move-in ready plus you get the look and feel of new construction without the hassle and long wait of building from scratch. Offering 4 bedrooms, 5 bathrooms and a huge, oversized 3-car garage and more than 3,400 finished sq ft, this house provides more than enough room for you and your toys. You'll also love the screened in porch, grill deck, finished walkout lower-level (with wet bar), and enormous fully fenced-in backyard that is almost 1-acre in size and comes with a huge shed and fenced-in garden (the natural prairie front yard looks lush and amazing in late spring/summer!). The luxurious custom finishes throughout will make your jaw drop, as will the quality construction which results in a very energy efficient home. The convenient location puts you within a very short drive to Rosedale Shopping Center, MPLS, St. Paul and more!
Directions: LEXINGTON TO SHRYER, E TO HOME
Assessments
Tax With Assessments: 13009
Building Information
Finished SqFt Above Ground: 2508
Finished SqFt Below Ground: 908
Lease Details
Land Leased: Not Applicable
Miscellaneous Information
Homestead: Yes
Ownership
Fractional Ownership: No
Parking Characteristics
Garage Square Feet: 780
Public Survey Info
Range#: 23
Section#: 14
Township#: 29
Property Features
Accessible: None
Air Conditioning: Central
Amenities Unit: Deck; Hardwood Floors; Kitchen Center Island; Kitchen Window; Porch; Vaulted Ceiling(s); Walk-In Closet; Wet Bar
Appliances: Dishwasher; Disposal; Dryer; Microwave; Range; Refrigerator; Washer
Basement: Drain Tiled; Finished (Livable); Poured Concrete; Sump Pump; Walkout
Bath Description: Main Floor 1/2 Bath; Upper Level 3/4 Bath; Private Primary; 3/4 Basement; Bathroom Ensuite
Construction Materials: Concrete
Construction Status: Completed New Construction
Dining Room Description: Informal Dining Room
Exterior: Brick/Stone; Cement Board; Vinyl
Family Room Characteristics: Lower Level
Fencing: Chain Link; Full
Fireplace Characteristics: Gas Burning; Living Room
Fuel: Natural Gas
Heating: Forced Air
Laundry: Upper Level
Lot Description: Irregular Lot; Tree Coverage - Medium
Outbuildings: Storage Shed
Parking Characteristics: Attached Garage
Patio, Porch and Deck Features: Porch; Screened
Road Frontage: City Street
Roof: Age 8 Years or Less
Sellers Terms: Adj. Rate/Gr Payment; Cash; Conventional; VA
Sewer: City Sewer/Connected
Special Search: 3 BR on One Level
Stories: Two
Water: City Water/Connected
Room Information
| Room Name | Level |
| Kitchen | Main |
| Dining Room | Main |
| Living Room | Main |
| Family Room | Lower |
| Third (3rd) Bedroom | Upper |
| Second (2nd) Bedroom | Upper |
| Fourth (4th) Bedroom | Lower |
| Screened Porch | Main |
| Den | Main |
| First (1st) Bedroom | Upper |
Listing Office: Realty Group LLC
Last Updated: April - 27 - 2024

The listing broker's offer of compensation is made only to participants of the MLS where the listing is filed.
The data relating to real estate for sale on this web site comes in part from the Broker Reciprocity SM Program of the Regional Multiple Listing Service of Minnesota, Inc. The information provided is deemed reliable but not guaranteed. Properties subject to prior sale, change or withdrawal. ©2024 Regional Multiple Listing Service of Minnesota, Inc All rights reserved.

