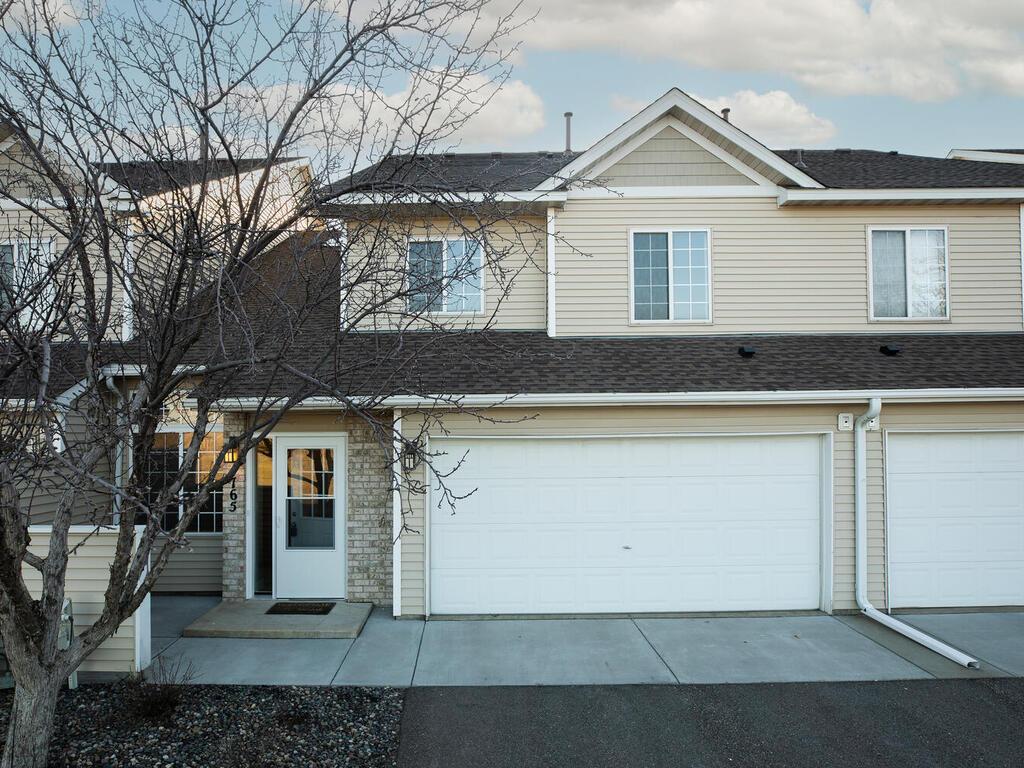$255,000
Shakopee, MN 55379
MLS# 6352984
Status: Closed
2 beds | 2 baths | 1422 sqft

1 / 26


























Property Description
Turn key condition! All NEW Carpet and Vinyl Plank Flooring throughout. Entire home freshly Painted. All NEW white base and casing throughout. NEW interior white 2- panel doors. NEW lavs in both Bathrooms. NEW front Door. Washer & Dryer NEW 2018. NEW Roof 2022. NEW Driveway 2019. NEW Refrigerator and Water Softener 2020. Generous Family Room with vaulted ceilings and corner gas-burning Fireplace. Kitchen features corian countertops, Peninsula with Snack Bar, updated Kitchen Faucet, tons of Cabinet/Countertop space with crown molding. Main floor 1/2 Bath with NEW Vanity and Faucet. Dining room with recessed Lighting. Owner's suite with large walk in Closet. Upper level Loft with skylight is open to main floor Family Room and provides great space for Office/Workout/Gaming/additional Family Room. Convenient upper level Laundry room. Upper level full Bath offers NEW Vanity top and plumbing Fixtures. Garage with water spigot is perfect for washing your cars. MUST SEE!
Details
Maps
None
MLSID: RMLS
Contract Information
Status: Closed
Off Market Date: 2023-04-17
Contingency: None
Current Price: $258,500
Closed Date: 2023-05-05
Original List Price: 255000
Sales Close Price: 258500
ListPrice: 255000
List Date: 2023-04-10
Owner is an Agent?: No
Auction?: No
Office/Member Info
Association: MAAR
General Property Information
Assoc Mgmt Co. Phone #: 952-277-2700
Association Fee Frequency: Monthly
Association Mgmt Co. Name: First Service Residential
Common Wall: Yes
Lot Measurement: Acres
Manufactured Home?: No
Multiple PIDs?: No
New Development: No
Number of Fireplaces: 1
Year Built: 1998
Yearly/Seasonal: Yearly
Zoning: Residential-Single Family
Bedrooms: 2
Baths Total: 2
Bath Full: 1
Bath Half: 1
Main Floor Total SqFt: 965
Above Grd Total SqFt: 1422
Total SqFt: 1422
Total Finished Sqft: 1422.00
FireplaceYN: Yes
Style: (TH) Side x Side
Foundation Size: 965
Association Fee: 270
Garage Stalls: 2
Lot Dimensions: 32x42
Acres: 0.03
Location, Tax and Other Information
AssocFeeYN: Yes
Legal Description: SUBDIVISIONNAME STONE MEADOW 1ST CIC 1043 LOT 007 BLOCK 022 SUBDIVISIONCD 27227
Listing City: Shakopee
Map Page: 146
Municipality: Shakopee
Rental License?: No
School District Phone: 952-496-5006
House Number: 1765
Street Name: Stone
Street Suffix: Court
Postal City: Shakopee
County: Scott
State: MN
Zip Code: 55379
Zip Plus 4: 1022
Property ID Number: 272270650
Complex/Dev/Subdivision: Stone Meadow 1st Cic 1043
Tax Year: 2023
In Foreclosure?: No
Tax Amount: 2346
Potential Short Sale?: No
Lender Owned?: No
Directions & Remarks
Public Remarks: Turn key condition! All NEW Carpet and Vinyl Plank Flooring throughout. Entire home freshly Painted. All NEW white base and casing throughout. NEW interior white 2- panel doors. NEW lavs in both Bathrooms. NEW front Door. Washer & Dryer NEW 2018. NEW Roof 2022. NEW Driveway 2019. NEW Refrigerator and Water Softener 2020. Generous Family Room with vaulted ceilings and corner gas-burning Fireplace. Kitchen features corian countertops, Peninsula with Snack Bar, updated Kitchen Faucet, tons of Cabinet/Countertop space with crown molding. Main floor 1/2 Bath with NEW Vanity and Faucet. Dining room with recessed Lighting. Owner's suite with large walk in Closet. Upper level Loft with skylight is open to main floor Family Room and provides great space for Office/Workout/Gaming/additional Family Room. Convenient upper level Laundry room. Upper level full Bath offers NEW Vanity top and plumbing Fixtures. Garage with water spigot is perfect for washing your cars. MUST SEE!
Directions: Highway 69 to Vierling Drive east to Stone Meadow Blvd south to Stone Court
Assessments
Tax With Assessments: 2346
Building Information
Finished SqFt Above Ground: 1422
Lease Details
Land Leased: Not Applicable
Miscellaneous Information
DP Resource: Yes
Homestead: Yes
Ownership
Fractional Ownership: No
Parking Characteristics
Garage Dimensions: 18x17
Garage Square Feet: 306
Property Features
Accessible: None
Air Conditioning: Central
Amenities Unit: Patio; Primary Bedroom Walk-In Closet; Vaulted Ceiling(s); Walk-In Closet; Washer/Dryer Hookup
Appliances: Dishwasher; Dryer; Range; Refrigerator; Washer; Water Softener - Owned
Approved Financing: FHA; VA
Association Fee Includes: Lawn Care; Outside Maintenance; Professional Mgmt; Sanitation; Snow Removal
Assumable Loan: Not Assumable
Basement: Slab
Bath Description: Main Floor 1/2 Bath; Upper Level Full Bath
Construction Status: Previously Owned
Dining Room Description: Informal Dining Room
Exterior: Brick/Stone; Vinyl
Financing Terms: Conventional
Fireplace Characteristics: Family Room; Gas Burning
Fuel: Natural Gas
Heating: Forced Air
Laundry: Laundry Room; Upper Level; Washer Hookup
Parking Characteristics: Attached Garage; Driveway - Asphalt; Garage Door Opener
Patio, Porch and Deck Features: Patio
Restriction/Covenants: Mandatory Owners Assoc; Pets - Cats Allowed; Pets - Dogs Allowed; Pets - Number Limit
Roof: Age 8 Years or Less; Asphalt Shingles
Sewer: City Sewer/Connected
Special Search: 2nd Floor Laundry
Stories: Two
Townhouse Characteristics: Street-Level
Water: City Water/Connected
Room Information
| Room Name | Dimensions | Level |
| Laundry | 6x6 | Upper |
| Loft | 14x10 | Upper |
| First (1st) Bedroom | 14x11 | Upper |
| Patio | 9x8 | Main |
| Second (2nd) Bedroom | 11x10 | Upper |
| Family Room | 20x13 | Main |
| Dining Room | 12x8 | Main |
| Kitchen | 14x8 | Main |
Listing Office: Luke Team Real Estate
Last Updated: May - 06 - 2024

The listing broker's offer of compensation is made only to participants of the MLS where the listing is filed.
The data relating to real estate for sale on this web site comes in part from the Broker Reciprocity SM Program of the Regional Multiple Listing Service of Minnesota, Inc. The information provided is deemed reliable but not guaranteed. Properties subject to prior sale, change or withdrawal. ©2024 Regional Multiple Listing Service of Minnesota, Inc All rights reserved.

