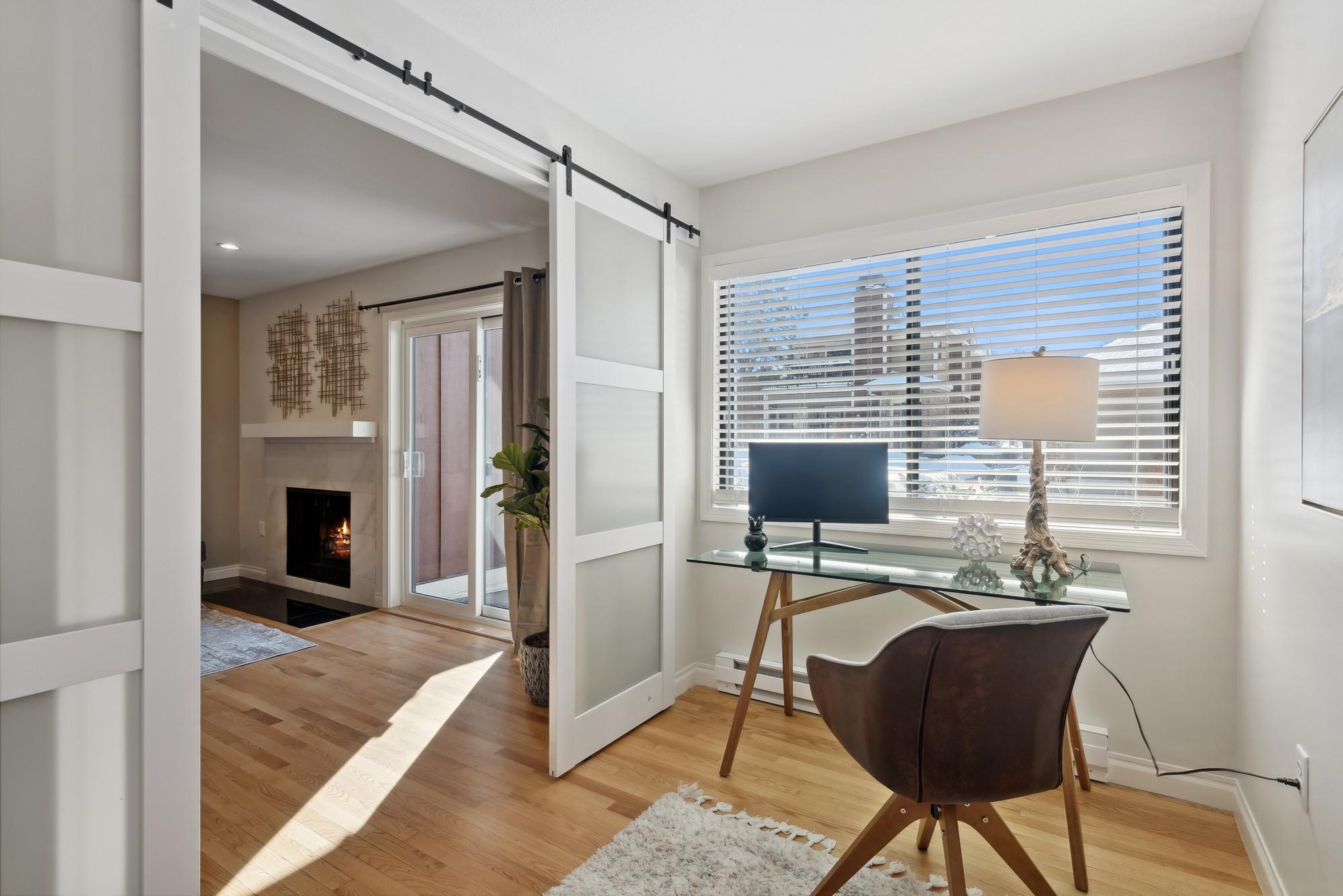$314,000
Richfield, MN 55423
MLS# 6506963
Status: Pending
3 beds | 2 baths | 1262 sqft

1 / 22






















Property Description
Ever dreamed of finding that perfect single-level home smack dab in the heart of everything? Picture this: sun-drenched rooms adorned with chic, contemporary vibes that just scream "home." And oh, let me tell you about the kitchen – it's a chef's dream with sleek granite countertops, an extra deep sink, nifty corner storage, a spacious island, and shiny new stainless steel appliances. But wait, there's more! The bathrooms got a modern makeover with stylish vanities and lights, and the dining room? It's a haven with built-ins that are like a secret storage paradise for your glassware and collections. And let's talk lighting – this place is a glow-up haven with plenty of recessed lights, and get this, some are dimmable for that perfect ambiance. This home can be yours TODAY! And the crown jewel? Crown molding with accent lighting that comes to life when the sun sets, giving the whole place a seriously cool vibe. Oh, did I mention the beautiful hardwood floors? See it TODAY!
Details
Maps
None
MLSID: RMLS
Contract Information
Digitally Altered Photos: No
Status: Pending
Off Market Date: 2024-05-05
Contingency: None
Current Price: $314,000
Original List Price: 319000
ListPrice: 314000
List Date: 2024-03-20
Owner is an Agent?: Yes
Auction?: No
Office/Member Info
Association: MAAR
General Property Information
Assoc Mgmt Co. Phone #: 952-465-3600
Association Fee Frequency: Monthly
Association Mgmt Co. Name: Westport Properties
Common Wall: Yes
Lot Measurement: Acres
Manufactured Home?: No
Multiple PIDs?: No
New Development: No
Number of Fireplaces: 1
Year Built: 1980
Yearly/Seasonal: Yearly
Zoning: Residential-Multi-Family
Bedrooms: 3
Baths Total: 2
Bath Full: 1
Bath Three Quarters: 1
Main Floor Total SqFt: 1262
Above Grd Total SqFt: 1262
Total SqFt: 1262
Total Finished Sqft: 1262.00
Style: (CC) Manor/Village
Foundation Size: 1262
Association Fee: 437
Garage Stalls: 1
Lot Dimensions: Common
Acres: 5.85
Location, Tax and Other Information
AssocFeeYN: Yes
Legal Description: CONDO NO 0210 WOOD LAKE VILLAGE UNIT NO 42
Listing City: Richfield
Map Page: 120
Municipality: Richfield
Rental License?: No
School District Phone: 612-798-6010
House Number: 1020
Street Name: Rae
Street Suffix: Drive
County Abbreviation: 2
Unit Number: 2
Postal City: Richfield
County: Hennepin
State: MN
Zip Code: 55423
Zip Plus 4: 2114
Property ID Number: 2802824140063
Complex/Dev/Subdivision: Wood Lake Village
Tax Year: 2023
In Foreclosure?: No
Tax Amount: 2726
Potential Short Sale?: No
Lender Owned?: No
Directions & Remarks
Public Remarks: Ever dreamed of finding that perfect single-level home smack dab in the heart of everything? Picture this: sun-drenched rooms adorned with chic, contemporary vibes that just scream "home." And oh, let me tell you about the kitchen – it's a chef's dream with sleek granite countertops, an extra deep sink, nifty corner storage, a spacious island, and shiny new stainless steel appliances.
But wait, there's more! The bathrooms got a modern makeover with stylish vanities and lights, and the dining room? It's a haven with built-ins that are like a secret storage paradise for your glassware and collections. And let's talk lighting – this place is a glow-up haven with plenty of recessed lights, and get this, some are dimmable for that perfect ambiance. This home can be yours TODAY!
And the crown jewel? Crown molding with accent lighting that comes to life when the sun sets, giving the whole place a seriously cool vibe. Oh, did I mention the beautiful hardwood floors? See it TODAY!
Directions: West 66th St (east of 35W) to Rae Dr, north to first left, enter the village. First building on your right.
Assessments
Tax With Assessments: 2726
Building Information
Finished SqFt Above Ground: 1262
Lease Details
Land Leased: Not Applicable
Miscellaneous Information
DP Resource: Yes
Homestead: No
Ownership
Fractional Ownership: No
Public Survey Info
Range#: 24
Section#: 28
Township#: 28
Property Features
Accessible: None
Air Conditioning: Wall
Amenities Shared: Fire Sprinkler System; Security Lights
Amenities Unit: Cable; Ceiling Fan(s); French Doors; Hardwood Floors; Indoor Sprinklers; Kitchen Center Island; Kitchen Window; Main Floor Primary Bedroom; Paneled Doors; Patio; Primary Bedroom Walk-In Closet; Tile Floors
Appliances: Dishwasher; Disposal; Dryer; Electric Water Heater; Microwave; Range; Refrigerator; Stainless Steel Appliances; Washer
Association Fee Includes: Building Exterior; Lawn Care; Outside Maintenance; Professional Mgmt; Sanitation; Snow Removal; Water
Assumable Loan: Not Assumable
Basement: Crawl Space
Bath Description: Main Floor Full Bath; 3/4 Primary; Bathroom Ensuite
Construction Materials: Block
Construction Status: Previously Owned
Dining Room Description: Living/Dining Room
Exterior: Brick/Stone; Engineered Wood
Fireplace Characteristics: Wood Burning
Fuel: Electric
Heating: Baseboard
Laundry: In Unit
Parking Characteristics: Detached Garage; Driveway - Concrete
Patio, Porch and Deck Features: Patio
Restriction/Covenants: Architecture Committee; Pets - Breed Restriction; Pets - Cats Allowed; Pets - Dogs Allowed; Pets - Number Limit; Pets - Weight/Height Limit; Rental Restrictions May Apply
Sellers Terms: Cash; Conventional
Sewer: City Sewer/Connected
Stories: One
Water: City Water/Connected
Room Information
| Room Name | Dimensions | Level |
| Living Room | 75x10 | Main |
| Kitchen | 5x8 | Main |
| Dining Room | 12x9 | Main |
| Second (2nd) Bedroom | 25x8 | Main |
| First (1st) Bedroom | 15x10 | Main |
| Third (3rd) Bedroom | 75x6 | Main |
| Laundry | 6x6 | Main |
Listing Office: Coldwell Banker Realty
Last Updated: May - 06 - 2024

The listing broker's offer of compensation is made only to participants of the MLS where the listing is filed.
The data relating to real estate for sale on this web site comes in part from the Broker Reciprocity SM Program of the Regional Multiple Listing Service of Minnesota, Inc. The information provided is deemed reliable but not guaranteed. Properties subject to prior sale, change or withdrawal. ©2024 Regional Multiple Listing Service of Minnesota, Inc All rights reserved.

