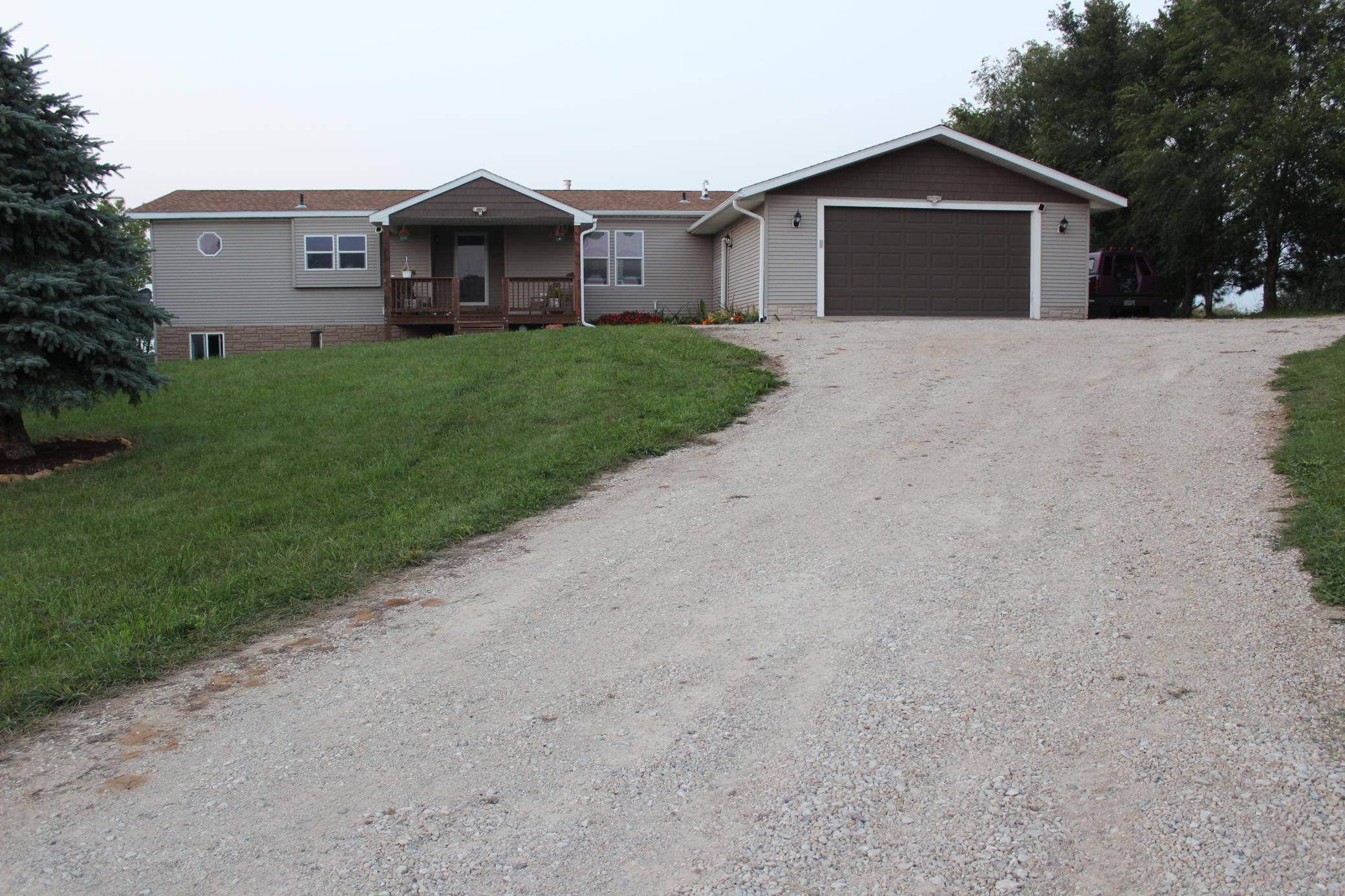$450,000
Hammond, WI 54015
MLS# 6329190
Status: Closed
5 beds | 3 baths | 3900 sqft

1 / 45













































Property Description
Great country living on one acre with room for everyone and everything. Home has been completely remodeled since June of 2020. There is nothing left to do but enjoy. Large master suite with deluxe master bath to escape to. Large kitchen wIth all new appliances including an upright freezer right in the kitchen. Walkout lower level has a 5th bedroom that is currently being used as a workshop. It could be used to be just about anything as it has double doors to the outside. Nice views from the front new porch and large rear deck. Please look at the pictures with much more information.
Details
Maps
Documents
None
MLSID: RMLS
Contract Information
Status: Closed
Off Market Date: 2023-04-18
Contingency: None
Current Price: $430,000
Closed Date: 2023-05-01
Original List Price: 450000
Sales Close Price: 430000
ListPrice: 450000
List Date: 2023-02-02
Owner is an Agent?: No
Auction?: No
Office/Member Info
Association: SPAAR
General Property Information
Common Wall: No
Lot Measurement: Acres
Manufactured Home?: No
Multiple PIDs?: No
New Development: No
Number of Fireplaces: 1
Year Built: 2003
Yearly/Seasonal: Yearly
Zoning: Residential-Single Family
Bedrooms: 5
Baths Total: 3
Bath Full: 3
Main Floor Total SqFt: 1950
Above Grd Total SqFt: 1950
Below Grd Total SqFt: 1950
Total SqFt: 3900
Total Finished Sqft: 3850.00
Style: (SF) Single Family
Foundation Size: 1950
Garage Stalls: 2
Lot Dimensions: 152x287
Acres: 1
Location, Tax and Other Information
AssocFeeYN: No
Legal Description: SEC 20 T29N R17W PT SE NW HAMMOND OAKS 1ST LOT 73 1.000AC
Listing City: Hammond
Map Page: 999
Municipality: Hammond
Rental License?: No
School District Phone: 715-796-2256
House Number: 1646
Street Name: 87th
Street Suffix: Avenue
Postal City: Hammond
County: St. Croix
State: WI
Zip Code: 54015
Zip Plus 4: 9774
Property ID Number: 018108773000
Complex/Dev/Subdivision: Hammond Oaks 1st Add
Tax Year: 2022
In Foreclosure?: No
Tax Amount: 3348
Potential Short Sale?: No
Lender Owned?: No
Directions & Remarks
Public Remarks: Great country living on one acre with room for everyone and everything. Home has been completely remodeled since June of 2020. There is nothing left to do but enjoy. Large master suite with deluxe master bath to escape to. Large kitchen wIth all new appliances including an upright freezer right in the kitchen. Walkout lower level has a 5th bedroom that is currently being used as a workshop. It could be used to be just about anything as it has double doors to the outside. Nice views from the front new porch and large rear deck. Please look at the pictures with much more information.
Directions: I-94 to exit 10, Roberts exit, N on St Rd 65 to US Hwy 12 to 160th St, R-South on 160th to 86th Ave, L-East on 86th Ave to 164th St, L-North on 164th to 87th Ave, R-East on 87th Ave to home.
Assessments
Tax With Assessments: 3348
Basement
Foundation Dimensions: 30x65
Building Information
Finished SqFt Above Ground: 1950
Finished SqFt Below Ground: 1900
Lease Details
Land Leased: Not Applicable
Miscellaneous Information
DP Resource: Yes
Homestead: Yes
Ownership
Fractional Ownership: No
Parking Characteristics
Garage Dimensions: 24x24
Garage Door Height: 8
Garage Door Width: 16
Garage Square Feet: 576
Public Survey Info
Range#: 17W
Section#: 20
Township#: 29N
Property Features
Accessible: Roll-In Shower
Air Conditioning: Central
Amenities Unit: Cable; Ceiling Fan(s); Deck; Kitchen Window; Main Floor Primary Bedroom; Paneled Doors; Panoramic View; Porch; Primary Bedroom Walk-In Closet; Walk-In Closet; Washer/Dryer Hookup
Appliances: Dishwasher; Dryer; Electric Water Heater; Freezer; Microwave; Range; Refrigerator; Washer; Water Filtration System
Assumable Loan: Not Assumable
Basement: Daylight/Lookout Windows; Egress Windows; Finished (Livable); Full; Sump Pump; Walkout; Wood
Bath Description: Main Floor Full Bath; Full Primary; Full Basement; Separate Tub & Shower; Walk-In Shower Stall
Construction Status: Previously Owned
Dining Room Description: Eat In Kitchen; Separate/Formal Dining Room
Electric: 200+ Amp Service; Circuit Breakers
Existing Financing: Conventional
Exterior: Vinyl
Family Room Characteristics: Family Room; Lower Level
Fencing: None
Financing Terms: Conventional
Fireplace Characteristics: 2-Sided; Gas Burning; Living Room
Fuel: Natural Gas
Heating: Fireplace; Forced Air
Lock Box Type: Combo
Lot Description: Tree Coverage - Light
Outbuildings: Storage Shed
Parking Characteristics: Attached Garage; Driveway - Gravel; Garage Door Opener; Heated Garage; Insulated Garage
Pool Description: None
Road Frontage: Township
Roof: Age 8 Years or Less; Asphalt Shingles; Pitched
Sellers Terms: Adj. Rate/Gr Payment; Cash; Conventional; FHA; VA
Sewer: Mound Septic; Private Sewer
Special Search: 3 BR on One Level
Stories: One
Water: Private; Well
Room Information
| Room Name | Dimensions | Level |
| Fourth (4th) Bedroom | 14x10 | Lower |
| Third (3rd) Bedroom | 12x10 | Main |
| Second (2nd) Bedroom | 12x11 | Main |
| First (1st) Bedroom | 19x14 | Main |
| Mud Room | 11x7 | Main |
| Recreation Room | 39x14 | Lower |
| Fifth (5th) Bedroom | 23x14 | Lower |
| Kitchen | 14x15 | Main |
| Family Room | 14x14 | Lower |
| Dining Room | 14x10 | Main |
| Living Room | 22x14 | Main |
| Deck | 28x12 | Main |
| Porch | 16x12 | Main |
Listing Office: LaBelle Real Estate Group Inc
Last Updated: May - 01 - 2024

The listing broker's offer of compensation is made only to participants of the MLS where the listing is filed.
The data relating to real estate for sale on this web site comes in part from the Broker Reciprocity SM Program of the Regional Multiple Listing Service of Minnesota, Inc. The information provided is deemed reliable but not guaranteed. Properties subject to prior sale, change or withdrawal. ©2024 Regional Multiple Listing Service of Minnesota, Inc All rights reserved.

 RE Condition Report.pdf
RE Condition Report.pdf 