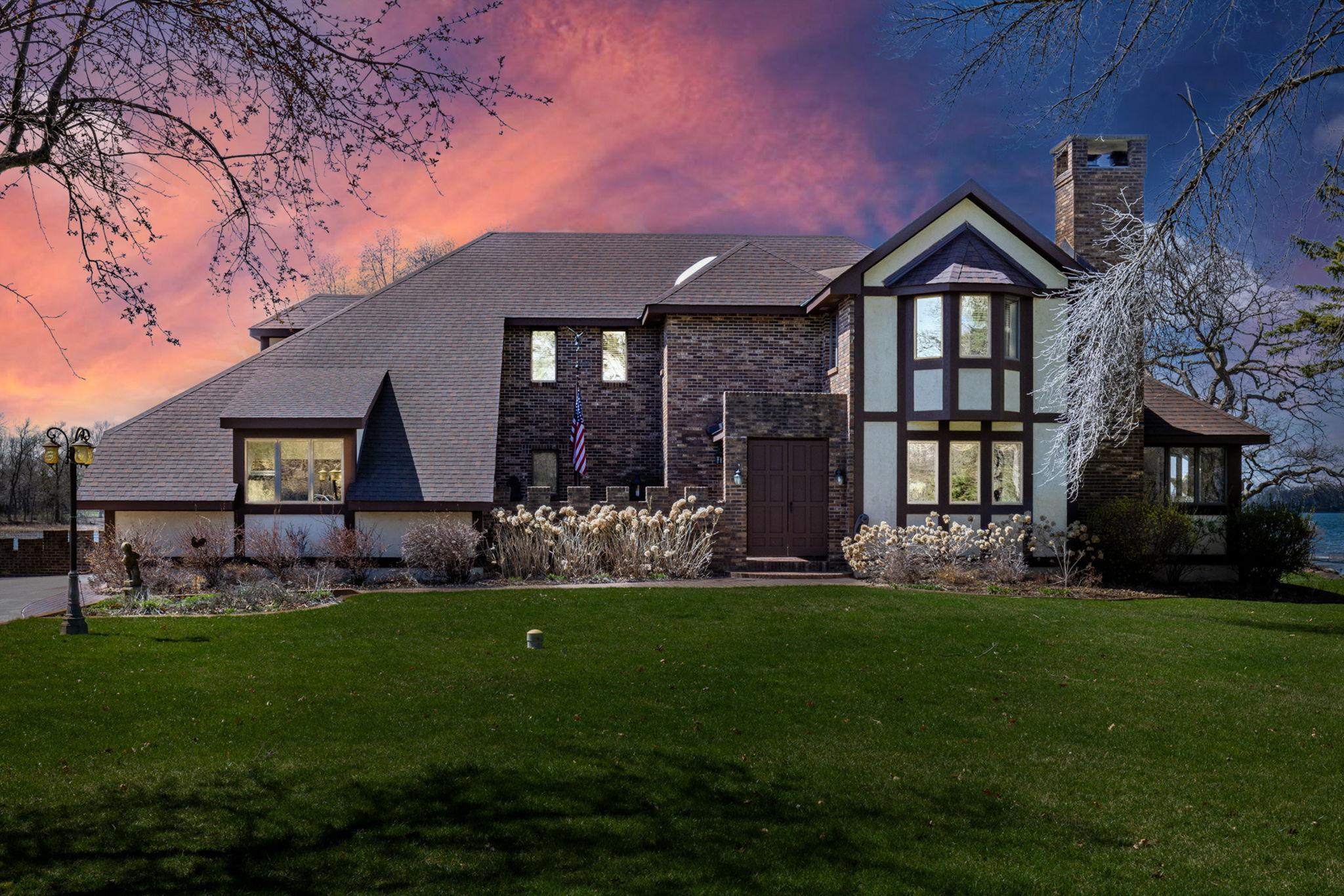$1,800,000
Saint Paul, MN 55110
MLS# 6510563
4 beds | 4 baths | 4815 sqft

1 / 27



























Property Description
Welcome to 102 Dellwood Avenue. Situated just steps away from White Bear Yacht Club. Enjoy this 1.2+ acre estate with 178 feet of lake shoreline near the peninsula. This estate offers south/west facing lake sunsets inside Mahtomedi School district with much potential to make this property your own sanctuary.
Details
Maps
Contract Information
Digitally Altered Photos: No
Status: Active
Contingency: None
Current Price: $1,800,000
Original List Price: 1800000
ListPrice: 1800000
List Date: 2024-04-25
Owner is an Agent?: No
Auction?: No
Office/Member Info
Association: MAAR
General Property Information
Common Wall: No
Lot Measurement: Acres
Manufactured Home?: No
Multiple PIDs?: Yes
New Development: No
Number of Fireplaces: 2
Road Btwn WF & Home?: No
Waterfront Frontage: 178
Waterfront Present: Yes
Year Built: 1980
Yearly/Seasonal: Yearly
Zoning: Residential-Single Family
Bedrooms: 4
Baths Total: 4
Bath Full: 1
Bath Three Quarters: 2
Bath Half: 1
Main Floor Total SqFt: 1675
Above Grd Total SqFt: 3442
Below Grd Total SqFt: 1373
Total SqFt: 4815
Total Finished Sqft: 3510.00
FireplaceYN: Yes
Lake/Waterfront Name: White Bear
Style: (SF) Single Family
Foundation Size: 1373
Garage Stalls: 4
Lot Dimensions: 183x135x140x179
Acres: 1.25
Assessment Pending: Unknown
Location, Tax and Other Information
AssocFeeYN: No
Legal Description: SUBDIVISIONNAME DELLWOOD LOT 59 BLOCK 12 SUBDIVISIONCD 30190 PART OF LOTS 59 & 60 012 DELLWOOD & THAT PART OF S18T30R21 WHICH PRIOR TO VAC THEREOF WAS PART OF BLK 15 BEG AT INTERS OF W LINE OF E1/2 NE1/4 OF S18T30R21 WITH C/L OF VAC LAKESIDE AVE THN S57DEG42'E ALONG SD C/L OF VAC LAKESIDE AVE DIST OF 84.43FT TO IRON PIPE THN S40DEG W DIST OF 111FT M/L TO SHORE OF WHITE BEAR LK THN NWLY ALONG SHORE OF WHITE BEAR LK TO INTERS WITH LINE BEARING S56DEG18'W FROM PT IN SD C/L OF VAC LAKESIDE AVE DIST
Listing City: Dellwood
Map Page: 81
Municipality: Dellwood
School District Phone: 651-407-2001
House Number: 102
Street Name: Dellwood
Street Suffix: Avenue
Postal City: Saint Paul
County: Washington
State: MN
Zip Code: 55110
Zip Plus 4: 1502
Property ID Number: 1803021420005
Complex/Dev/Subdivision: Dellwood
Tax Year: 2024
DNR Lake ID#: 82016700
In Foreclosure?: No
Tax Amount: 24959
DNR Lake Classification: General Development
Potential Short Sale?: No
Lender Owned?: No
Directions & Remarks
Public Remarks: Welcome to 102 Dellwood Avenue. Situated just steps away from White Bear Yacht Club. Enjoy this 1.2+ acre estate with 178 feet of lake shoreline near the peninsula. This estate offers south/west facing lake sunsets inside Mahtomedi School district with much potential to make this property your own sanctuary.
Directions: 61N to Lake Ave. Right on Dellwood Ave.
Additional Parcels Information
Property ID #2: 1803021410027
Assessments
Tax With Assessments: 24962
Building Information
Finished SqFt Above Ground: 3442
Finished SqFt Below Ground: 68
Lake Details
Lake Acres: 2427
Lake Depth: 83
Lease Details
Land Leased: Not Applicable
Miscellaneous Information
Homestead: Yes
Ownership
Fractional Ownership: No
Parking Characteristics
Garage Square Feet: 1248
Public Survey Info
Range#: 21
Section#: 18
Township#: 30
Property Features
Accessible: Grab Bars In Bathroom
Air Conditioning: Central
Amenities Unit: Ceiling Fan(s); Deck; French Doors; Kitchen Center Island; Kitchen Window; Natural Woodwork; Paneled Doors; Patio; Porch; Primary Bedroom Walk-In Closet; Sun Room; Tile Floors; Vaulted Ceiling(s); Walk-In Closet; Washer/Dryer Hookup; Wet Bar
Appliances: Central Vacuum; Dishwasher; Dryer; Gas Water Heater; Microwave; Refrigerator; Wall Oven; Water Filtration System; Water Softener - Owned
Assumable Loan: Not Assumable
Basement: Concrete Block; Daylight/Lookout Windows; Partial; Storage Space; Unfinished
Bath Description: Double Sink; Full Jack & Jill; Main Floor 1/2 Bath; Main Floor 3/4 Bath; Upper Level Full Bath; 3/4 Primary; Private Primary; Bathroom Ensuite
Construction Status: Previously Owned
Dining Room Description: Breakfast Area; Eat In Kitchen; Informal Dining Room; Kitchen/Dining Room; Separate/Formal Dining Room
Electric: 200+ Amp Service
Exterior: Brick/Stone
Family Room Characteristics: Main Level
Fencing: None
Fireplace Characteristics: Brick; Living Room; Wood Burning
Fuel: Electric; Natural Gas
Heating: Baseboard; Forced Air
Lake/Waterfront: Lake Front
Laundry: In Basement; Laundry Room; Sink
Lock Box Type: Combo
Lot Description: Tree Coverage - Light
Parking Characteristics: Multiple Garages; Attached Garage; Detached Garage; Driveway - Concrete; Garage Door Opener
Patio, Porch and Deck Features: Deck; Patio; Rear Porch
Road Frontage: City Street
Road Responsibility: Public Maintained Road
Roof: Age Over 8 Years; Asphalt Shingles
Sellers Terms: Cash; Conventional
Sewer: Septic System Compliant - No
Special Search: 3 BR on One Level; Main Floor Bedroom; Primary Bdr Suite
Stories: Two
Water: Well
Room Information
| Room Name | Dimensions | Level |
| Sitting Room | 17x11 | Main |
| Living Room | 24x16 | Main |
| Foyer | 10x7 | Main |
| Fourth (4th) Bedroom | 12x12 | Main |
| Third (3rd) Bedroom | 17x11 | Upper |
| Recreation Room | 24x16 | Basement |
| Three Season Porch | 43x16 | Main |
| Kitchen | 18x16 | Main |
| Dining Room | 14x12 | Main |
| Second (2nd) Bedroom | 17x12 | Upper |
| First (1st) Bedroom | 22x12 | Upper |
Listing Office: eXp Realty
Last Updated: May - 06 - 2024

The listing broker's offer of compensation is made only to participants of the MLS where the listing is filed.
The data relating to real estate for sale on this web site comes in part from the Broker Reciprocity SM Program of the Regional Multiple Listing Service of Minnesota, Inc. The information provided is deemed reliable but not guaranteed. Properties subject to prior sale, change or withdrawal. ©2024 Regional Multiple Listing Service of Minnesota, Inc All rights reserved.

