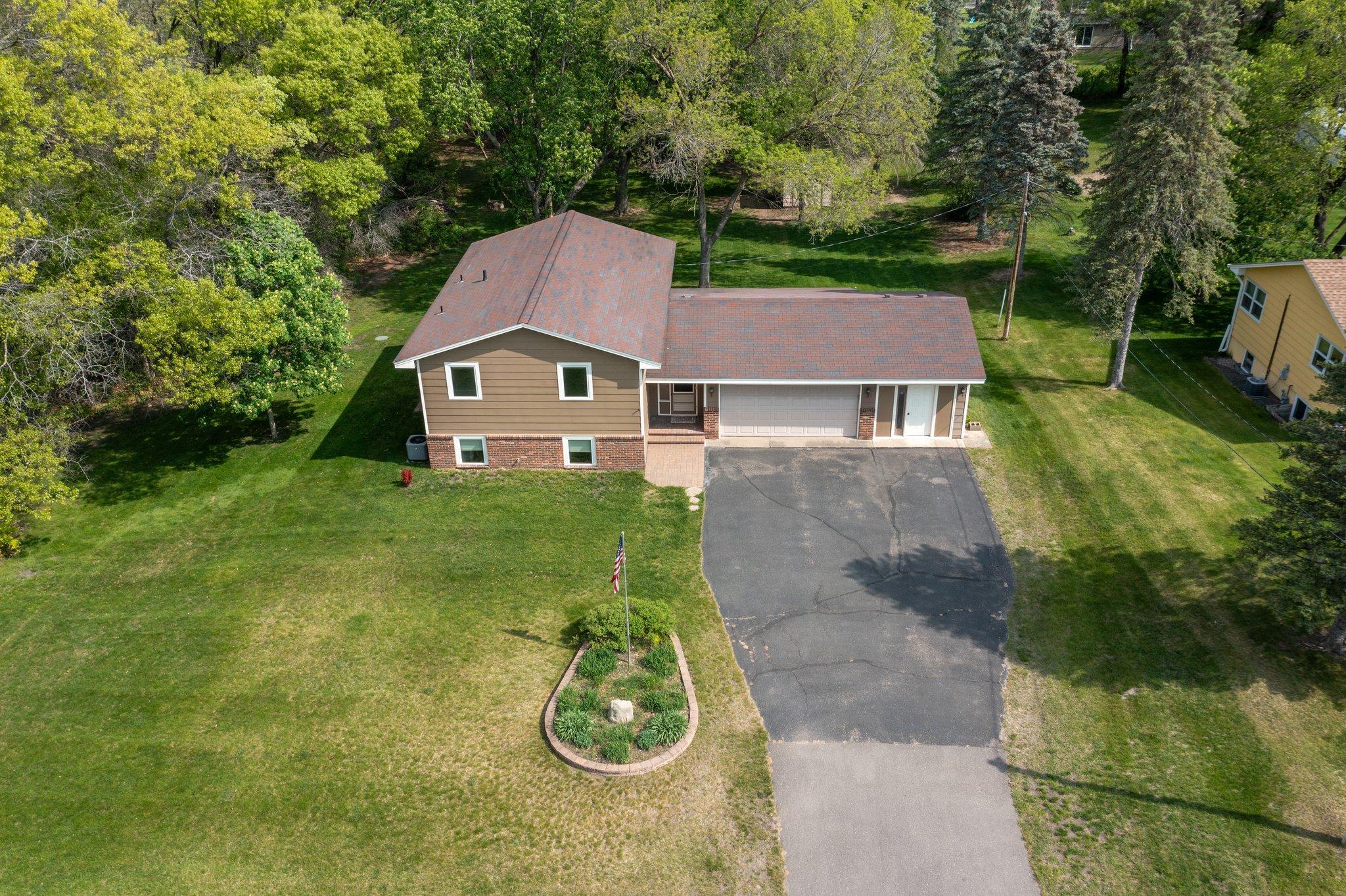$375,000
Andover, MN 55304
MLS# 6537354
4 beds | 2 baths | 1900 sqft

1 / 43











































Open House (05/17/2024 - 4:00 pm - 6:00 pm)
Property Description
You will love this one owner well cared for home that has 4 bedrooms, 2 bathrooms, a large living room looking at on a beautiful yard. The lower-level family walks out to this beautiful yard that is over one Acre with a peaceful creak along the side of the property. The garage has two car stalls and a separate space for your choice of workshop or office. You can also install a single car garage door. Come and check out the qualities in this home. Information included in agent remark for mortgage programs
Details
Maps
Contract Information
Digitally Altered Photos: No
Status: Active
Contingency: None
Current Price: $375,000
Original List Price: 375000
ListPrice: 375000
List Date: 2024-05-16
Owner is an Agent?: No
Auction?: No
Office/Member Info
Association: SPAAR
General Property Information
Common Wall: No
Lot Measurement: Acres
Manufactured Home?: No
Multiple PIDs?: Yes
New Development: No
Year Built: 1971
Yearly/Seasonal: Yearly
Zoning: Residential-Single Family
Bedrooms: 4
Baths Total: 2
Bath Full: 1
Bath Three Quarters: 1
Main Floor Total SqFt: 960
Above Grd Total SqFt: 960
Below Grd Total SqFt: 940
Total SqFt: 1900
Total Finished Sqft: 1900.00
FireplaceYN: No
Style: (SF) Single Family
Foundation Size: 960
Garage Stalls: 3
Lot Dimensions: 225X 260
Acres: 1.34
Location, Tax and Other Information
AssocFeeYN: No
Legal Description: LOT 2 BLOCK 1 ALLADIN ACRES
Listing City: Andover
Map Page: 35
Municipality: Andover
School District Phone: 763-506-1000
House Number: 4053
Street Name: Genie
Street Suffix: Drive
Street Direction Suffix: NW
Postal City: Andover
County: Anoka
State: MN
Zip Code: 55304
Zip Plus 4: 2313
Property ID Number: 183224140010
Complex/Dev/Subdivision: Alladin Acres
Tax Year: 2024
In Foreclosure?: No
Tax Amount: 2721
Potential Short Sale?: No
Lender Owned?: No
Directions & Remarks
Public Remarks: You will love this one owner well cared for home that has 4 bedrooms, 2 bathrooms, a large living room looking at on a beautiful yard. The lower-level family walks out to this beautiful yard that is over one Acre with a peaceful creak along the side of the property. The garage has two car stalls and a separate space for your choice of workshop or office. You can also install a single car garage door. Come and check out the qualities in this home.
Information included in agent remark for mortgage programs
Directions: County Rd 7 to Valley Rd, E to Genie, S to home on left.
Additional Parcels Information
Property ID #2: 183224140009
Assessments
Tax With Assessments: 2721
Basement
Foundation Dimensions: 24 X 40
Building Information
Finished SqFt Above Ground: 960
Finished SqFt Below Ground: 940
Lease Details
Land Leased: Not Applicable
Lock Box Type
Lock Box Source: SPAAR
Miscellaneous Information
Homestead: Yes
Ownership
Fractional Ownership: No
Parking Characteristics
Garage Square Feet: 7230
Public Survey Info
Range#: 24
Section#: 18
Township#: 32
Property Features
Accessible: None
Air Conditioning: Central
Appliances: Central Vacuum; Dishwasher; Dryer; Microwave; Range
Basement: Finished (Livable); Full; Walkout
Bath Description: Main Floor Full Bath; 3/4 Basement
Construction Materials: Block
Construction Status: Previously Owned
Dining Room Description: Kitchen/Dining Room
Electric: Circuit Breakers
Exterior: Brick/Stone; Fiber Board
Family Room Characteristics: Lower Level
Fuel: Natural Gas
Heating: Forced Air
Laundry: Laundry Room
Lock Box Type: Supra
Lot Description: Tree Coverage - Medium
Outbuildings: Storage Shed
Parking Characteristics: Attached Garage
Road Frontage: City Street
Road Responsibility: Public Maintained Road
Sellers Terms: Cash; Conventional; FHA; VA
Sewer: Septic System Compliant - Yes
Stories: Split Entry (Bi-Level)
Water: Well
Room Information
| Room Name | Dimensions | Level |
| Laundry | 19 X10 | Lower |
| Family Room | 17x14 | Lower |
| Fourth (4th) Bedroom | 14 X 11 | Lower |
| Third (3rd) Bedroom | 12 X 10 | Lower |
| Second (2nd) Bedroom | 10.6 X 141 | Upper |
| First (1st) Bedroom | 13.6 X 11.6 | Upper |
| Foyer | 6 x 14 | Main |
| Kitchen | 10.5 X 10 | Upper |
| Dining Room | 10 X 9.5 | Upper |
| Living Room | 19 X 14 | Upper |
Listing Office: Counselor Realty, Inc.
Last Updated: May - 17 - 2024

The listing broker's offer of compensation is made only to participants of the MLS where the listing is filed.
The data relating to real estate for sale on this web site comes in part from the Broker Reciprocity SM Program of the Regional Multiple Listing Service of Minnesota, Inc. The information provided is deemed reliable but not guaranteed. Properties subject to prior sale, change or withdrawal. ©2024 Regional Multiple Listing Service of Minnesota, Inc All rights reserved.

