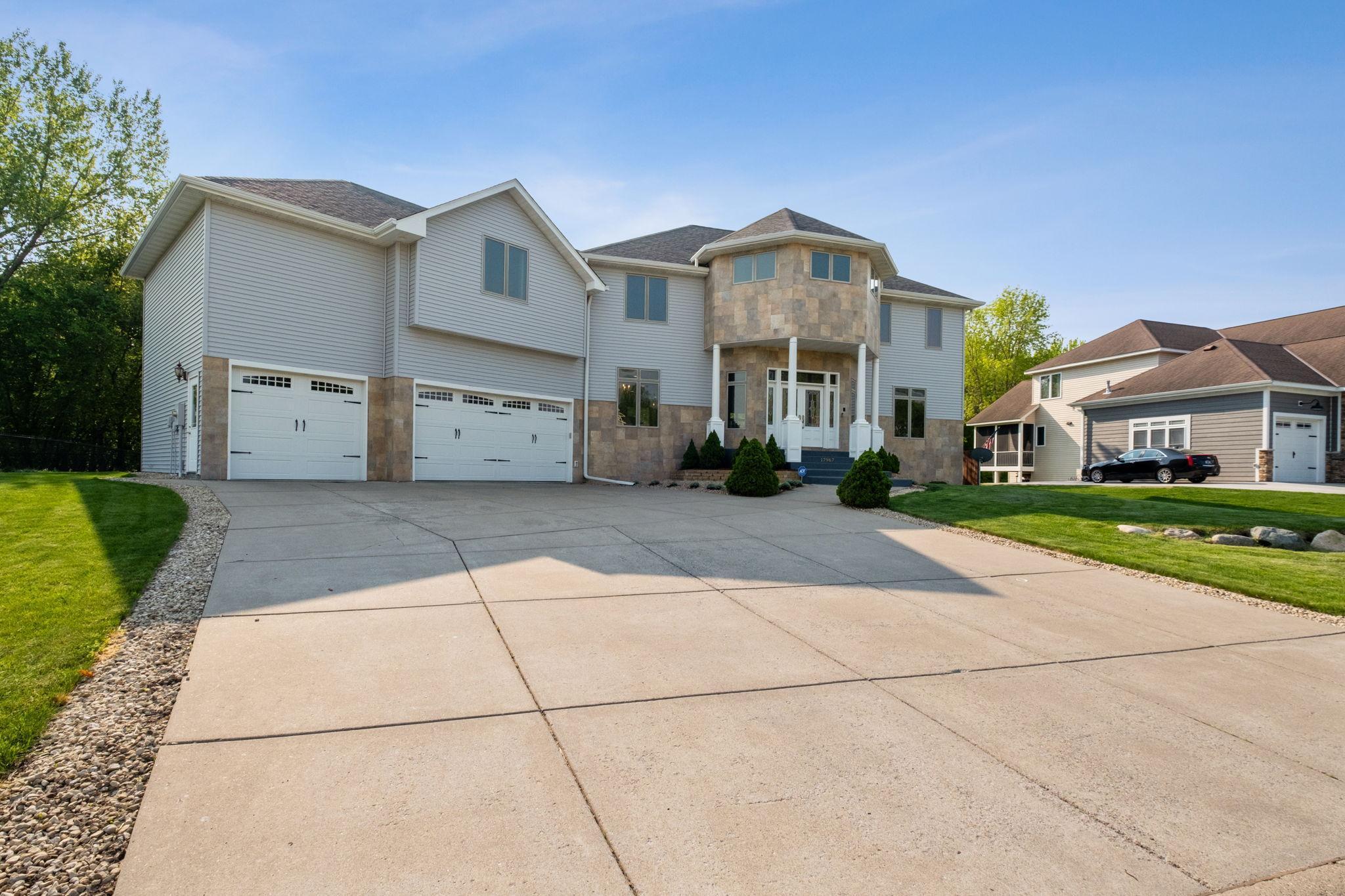$834,750
Elk River, MN 55330
MLS# 6534763
5 beds | 5 baths | 5896 sqft

1 / 53





















































Details
Maps
Contract Information
Digitally Altered Photos: No
Status: Active
Contingency: None
Current Price: $834,750
Original List Price: 834750
ListPrice: 834750
List Date: 2024-05-16
Owner is an Agent?: No
Auction?: No
Office/Member Info
Association: MAAR
General Property Information
Common Wall: No
Lot Measurement: Acres
Manufactured Home?: No
Multiple PIDs?: No
New Development: No
Number of Fireplaces: 2
Road Btwn WF & Home?: No
Waterfront Present: Yes
Year Built: 2007
Yearly/Seasonal: Yearly
Zoning: Residential-Single Family
Bedrooms: 5
Baths Total: 5
Bath Full: 4
Bath Half: 1
Main Floor Total SqFt: 1534
Above Grd Total SqFt: 4312
Below Grd Total SqFt: 1584
Total SqFt: 5896
Total Finished Sqft: 5742.00
FireplaceYN: Yes
Lake/Waterfront Name: Mississippi River
Style: (SF) Single Family
Foundation Size: 1534
Garage Stalls: 3
Lot Dimensions: 110x241x115x211
Acres: 0.57
Location, Tax and Other Information
AssocFeeYN: No
Legal Description: LOT 3, BLK 3
Listing City: Elk River
Map Page: 33
Municipality: Elk River
School District Phone: 763-241-3400
House Number: 17967
Street Name: Concord
Street Suffix: Street
Street Direction Suffix: NW
Postal City: Elk River
County: Sherburne
State: MN
Zip Code: 55330
Zip Plus 4: 5639
Property ID Number: 75006010315
Complex/Dev/Subdivision: Mississippi Oaks Second Add
Tax Year: 2023
In Foreclosure?: No
Tax Amount: 9018
DNR Lake Classification: Not Applicable
Potential Short Sale?: No
Lender Owned?: No
Directions & Remarks
Directions: 180th Ave NW to Concord St.
Assessments
Tax With Assessments: 9018
Building Information
Finished SqFt Above Ground: 4312
Finished SqFt Below Ground: 1430
Elevation Highpoint to Waterfront Feet
Elevation Highpoint Waterfront Feet: 0-4
Lease Details
Land Leased: Not Applicable
Lock Box Type
Lock Box Source: SPAAR
Miscellaneous Information
Homestead: Yes
Ownership
Fractional Ownership: No
Parking Characteristics
Garage Square Feet: 1091
Public Survey Info
Range#: 26
Section#: 5
Township#: 32
Property Features
Accessible: None
Air Conditioning: Central; Zoned
Amenities Unit: Cable; Deck; Ethernet Wired; French Doors; Hardwood Floors; Kitchen Center Island; Kitchen Window; Primary Bedroom Walk-In Closet; Satellite Dish; Security System; Skylight; Tile Floors; Vaulted Ceiling(s); Walk-In Closet; Washer/Dryer Hookup; Wet Bar
Appliances: Air-To-Air Exchanger; Central Vacuum; Cooktop; Dishwasher; Disposal; Double Oven; Dryer; Gas Water Heater; Microwave; Range; Refrigerator; Stainless Steel Appliances; Washer; Water Softener - Rented
Basement: Concrete Block; Crawl Space; Daylight/Lookout Windows; Drain Tiled; Finished (Livable); Storage Space; Sump Pump
Bath Description: Double Sink; Main Floor 1/2 Bath; Upper Level Full Bath; Full Primary; Private Primary; Full Basement; Bathroom Ensuite; Jetted Tub; Separate Tub & Shower; Walk-In Shower Stall
Construction Materials: Block; Frame
Construction Status: Previously Owned
Dining Room Description: Informal Dining Room; Living/Dining Room; Separate/Formal Dining Room
Electric: 200+ Amp Service; Circuit Breakers
Elevation Highpoint to Waterfront Slope: Gradual
Existing Financing: Conventional
Exterior: Brick/Stone; Vinyl
Family Room Characteristics: Family Room; Lower Level
Fencing: None
Fireplace Characteristics: 2-Sided; Gas Burning; Living Room; Primary Bedroom
Fuel: Natural Gas
Heating: Forced Air; Zoned
Internet Options: Cable
Lake/Waterfront: River Front; River View
Laundry: Electric Dryer Hookup; Laundry Room; Sink; Upper Level; Washer Hookup
Lock Box Type: Supra
Lot Description: Tree Coverage - Medium
Parking Characteristics: Attached Garage; Driveway - Concrete; Floor Drain; Garage Door Opener; Heated Garage; Insulated Garage
Patio, Porch and Deck Features: Deck
Road Frontage: City Street; No Outlet/Dead End; Paved Streets; Street Lights
Roof: Age 8 Years or Less; Asphalt Shingles
Sellers Terms: Cash; Conventional; FHA; VA
Sewer: City Sewer/Connected
Special Search: 2nd Floor Laundry; 3 BR on One Level
Stories: Two
Water: City Water/Connected
Room Information
| Room Name | Level |
| Exercise Room | Lower |
| Family Room | Lower |
| Fifth (5th) Bedroom | Lower |
| Fourth (4th) Bedroom | Lower |
| Third (3rd) Bedroom | Upper |
| Second (2nd) Bedroom | Upper |
| First (1st) Bedroom | Upper |
| Bonus Room | Upper |
| Informal Dining Room | Main |
| Office | Main |
| Living Room | Main |
| Dining Room | Main |
| Kitchen | Main |
Listing Office: Coldwell Banker Realty
Last Updated: May - 17 - 2024

The listing broker's offer of compensation is made only to participants of the MLS where the listing is filed.
The data relating to real estate for sale on this web site comes in part from the Broker Reciprocity SM Program of the Regional Multiple Listing Service of Minnesota, Inc. The information provided is deemed reliable but not guaranteed. Properties subject to prior sale, change or withdrawal. ©2024 Regional Multiple Listing Service of Minnesota, Inc All rights reserved.

