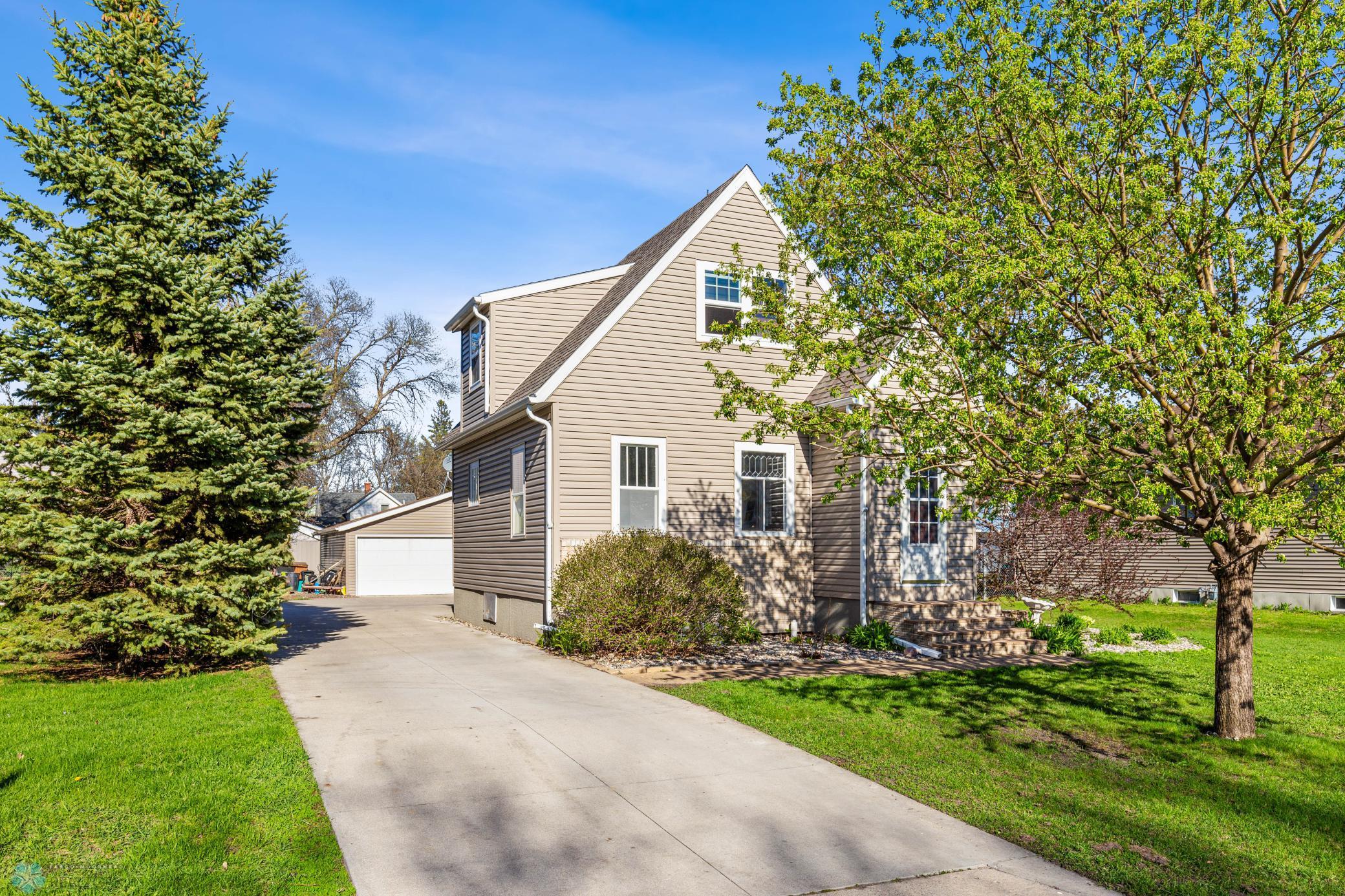$249,900
Hawley, MN 56549
MLS# 6528025
3 beds | 2 baths | 1783 sqft

1 / 39







































Property Description
Turn-key ready home nestled in the heart of Hawley, this is it! So many new things: new shingles, new furnace and a newly updated kitchen. This 3-bed, 2 bath house has an eye-catching exterior with its unique shape, slanted roof lines, gorgeous landscaping, and colonial-style windows. Enjoy the summer nights seated out on the deck facing a spacious backyard. The interior is full of natural lighting from surrounding windows. Its recently remodeled kitchen and dining room add a modern touch to the home's aesthetic. The paved driveway is extra long for lots of off-street parking. Move quickly on this one. It won't last long, call your favorite agent today.
Details
Maps
Documents
Contract Information
Digitally Altered Photos: Yes
Exclusions: Freezers in garage and downstairs smart thermostat- , large mirror kitchen and bedrrom
Status: Active
Contingency: None
Current Price: $249,900
Original List Price: 249900
ListPrice: 249900
List Date: 2024-05-14
Owner is an Agent?: No
Auction?: No
Office/Member Info
Association: FMR
General Property Information
Common Wall: No
Lot Measurement: Acres
Manufactured Home?: No
Multiple PIDs?: No
New Development: No
Year Built: 1928
Yearly/Seasonal: Yearly
Zoning: Residential-Single Family
Bedrooms: 3
Baths Total: 2
Bath Full: 1
Bath Three Quarters: 1
Main Floor Total SqFt: 987
Above Grd Total SqFt: 1343
Below Grd Total SqFt: 440
Total SqFt: 1783
Below Grade Unfinished Area: 340
Total Finished Sqft: 1443.00
FireplaceYN: No
Style: (SF) Single Family
Foundation Size: 987
Garage Stalls: 2
Lot Dimensions: 150x60
Acres: 0.26
Location, Tax and Other Information
AssocFeeYN: No
High School: Hawley
Legal Description: SUBDIVISIONNAME ORIGINAL TOWNSITE HAWLEY LOT 019 BLOCK 013 SUBDIVISIONCD 56650 LOTS 19-21 BLK 13
Listing City: Hawley
Map Page: 999
Municipality: Hawley
School District Phone: 218-483-4647
House Number: 614
Street Name: 5th
Street Suffix: Street
Postal City: Hawley
County: Clay
State: MN
Zip Code: 56549
Zip Plus 4: 4702
Property ID Number: 566500920
Square Footage Source: Other
Complex/Dev/Subdivision: Original Townsite Hawley
Tax Year: 2024
In Foreclosure?: No
Tax Amount: 3472
Potential Short Sale?: No
Lender Owned?: No
Directions & Remarks
Public Remarks: Turn-key ready home nestled in the heart of Hawley, this is it! So many new things: new shingles, new furnace and a newly updated kitchen. This 3-bed, 2 bath house has an eye-catching exterior with its unique shape, slanted roof lines, gorgeous landscaping, and colonial-style windows. Enjoy the summer nights seated out on the deck facing a spacious backyard. The interior is full of natural lighting from surrounding windows. Its recently remodeled kitchen and dining room add a modern touch to the home's aesthetic. The paved driveway is extra long for lots of off-street parking. Move quickly on this one. It won't last long, call your favorite agent today.
Directions: North of Hwy 10 on 5th St.
Assessments
Assessment Balance: 3209
Assessment Installment: 263
Tax With Assessments: 3472
Building Information
Finished SqFt Above Ground: 1343
Finished SqFt Below Ground: 100
Lease Details
Land Leased: Not Applicable
Lock Box Type
Lock Box Source: FMR
Miscellaneous Information
DP Resource: Yes
Homestead: Yes
Ownership
Fractional Ownership: No
Parking Characteristics
Garage Dimensions: 30x32
Garage Square Feet: 960
Public Survey Info
Section#: 01
Township#: 139
Property Features
Accessible: None
Air Conditioning: Window
Amenities Unit: Ceiling Fan(s); Deck; Kitchen Center Island; Kitchen Window; Main Floor Primary Bedroom; Pantry
Appliances: Dishwasher; Disposal; Dryer; Electric Water Heater; Microwave; Range; Refrigerator; Washer
Assumable Loan: Not Assumable
Basement: Egress Windows; Partial Finished; Poured Concrete; Storage Space; Sump Pump
Bath Description: Main Floor Full Bath; Upper Level 3/4 Bath; Jetted Tub
Construction Materials: Frame
Construction Status: Previously Owned
Dining Room Description: Kitchen/Dining Room
Disclosures: Seller's Disclosure Available
Electric: 200+ Amp Service
Existing Financing: Conventional
Exterior: Vinyl
Family Room Characteristics: Main Level
Fencing: Partial
Flooring: Carpet; Laminate
Fuel: Natural Gas
Heating: Forced Air
Internet Options: DSL
Laundry: In Basement
Lock Box Type: Supra
Parking Characteristics: Detached Garage
Patio, Porch and Deck Features: Deck
Possession: At Closing
Road Frontage: City Street
Road Responsibility: Public Maintained Road
Roof: Age 8 Years or Less; Architectural Shingle
Sellers Terms: Cash; Conventional; FHA; USDA; VA
Sewer: City Sewer/Connected
Showing Requirements: Appointment Only
Stories: One and One Half
Water: City Water/Connected
Room Information
| Room Name | Level |
| Kitchen | Main |
| Third (3rd) Bedroom | Basement |
| Laundry | Basement |
| Second (2nd) Bedroom | Upper |
| Bathroom | Upper |
| First (1st) Bedroom | Main |
| Primary Bath | Main |
| Dining Room | Main |
| Living Room | Main |
Listing Office: Vision Realty
Last Updated: May - 19 - 2024

The listing broker's offer of compensation is made only to participants of the MLS where the listing is filed.
The data relating to real estate for sale on this web site comes in part from the Broker Reciprocity SM Program of the Regional Multiple Listing Service of Minnesota, Inc. The information provided is deemed reliable but not guaranteed. Properties subject to prior sale, change or withdrawal. ©2024 Regional Multiple Listing Service of Minnesota, Inc All rights reserved.

 disclosures.pdf
disclosures.pdf 