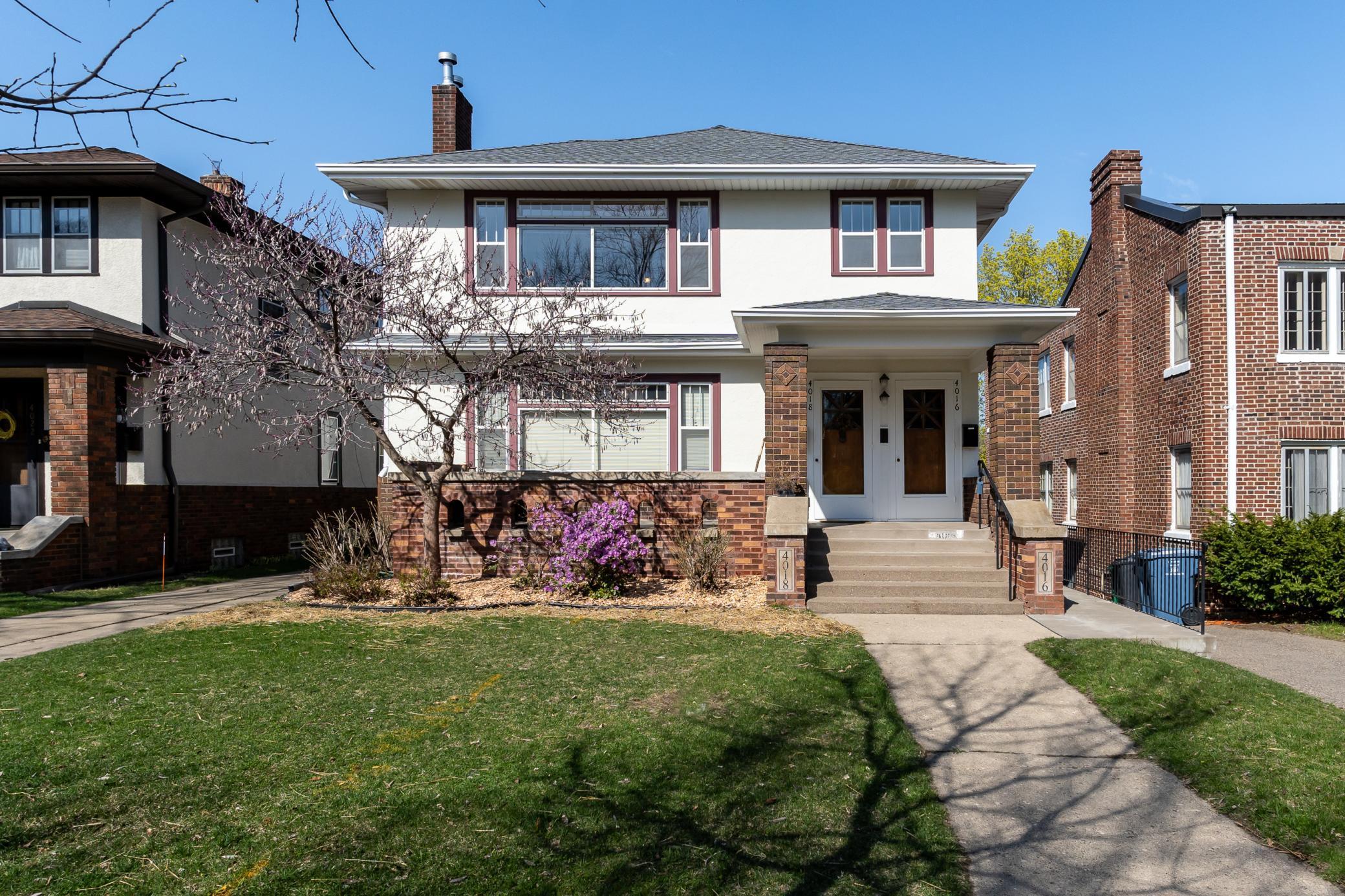$728,000
Minneapolis, MN 55409
MLS# 6538346
6 beds | 3 baths | 4626 sqft

1 / 44












































Property Description
Fantastic location! One block to the Rose Gardens and Lake Harriet. One block to bus line. Half a block to the park/sliding hill. Spacious 3 bedroom units with natural woodwork and hardwood floors. Built in bookcases in Living Room and buffet in Dining Room. Brick, gas fireplaces. Updated bathrooms. Double garage with openers. New roof and updated mechanicals. Loved and well-maintained by the same owner for 28 years. Great block -rents quickly.
Details
Maps
Contract Information
Digitally Altered Photos: No
Status: Active
Contingency: Inspection
Current Price: $728,000
Original List Price: 728000
ListPrice: 728000
List Date: 2024-05-17
Owner is an Agent?: Yes
Auction?: No
Office/Member Info
Association: MAAR
General Property Information
Lot Measurement: Acres
Multiple PIDs?: No
Owner Occupied: No
Year Built: 1925
Yearly/Seasonal: Yearly
Zoning: Residential-Multi-Family
Bedrooms: 6
Baths Total: 3
Main Floor Total SqFt: 1542
Above Ground SqFt: 3084
Below Grd Total SqFt: 1542
Total SqFt: 4626
Foundation Size: 1542
Style: (MF) Duplex Up and Down
Total Finished Sqft: 3084.00
Power Company: Xcel Energy
Garage Stalls: 2
Lot Dimensions: 42x134
Acres: 0.13
Location, Tax and Other Information
Legal Description: LOT 005 BLOCK 020 REMINGTONS 3RD ADDN TO MPLS
Listing City: Minneapolis
Map Page: 120
Municipality: Minneapolis
School District Phone: 612-668-0000
House Number: 4016 & 4018
Street Name: Colfax
Street Suffix: Avenue
Street Direction Suffix: S
Postal City: Minneapolis
County: Hennepin
State: MN
Zip Code: 55409
Zip Plus 4: 2474
Property ID Number: 0902824140045
Complex/Dev/Subdivision: Remingtons 3rd Add
Tax Year: 2024
In Foreclosure?: No
Tax Amount: 10254
Potential Short Sale?: No
Lender Owned?: No
Directions & Remarks
Public Remarks: Fantastic location! One block to the Rose Gardens and Lake Harriet. One block to bus line. Half a block to the park/sliding hill. Spacious 3 bedroom units with natural woodwork and hardwood floors. Built in bookcases in Living Room and buffet in Dining Room. Brick, gas fireplaces. Updated bathrooms. Double garage with openers. New roof and updated mechanicals. Loved and well-maintained by the same owner for 28 years. Great block -rents quickly.
Directions: One block from Rose Gardens and Lake Harriet
Assessments
Tax With Assessments: 10254
Basement
Foundation Dimensions: 52x30
Building Information
Finished SqFt Above Ground: 3084
Income and Expenses
Annual Gross Expenses: 10473
Annual Gross Income: 51600
Annual Insurance Expense: 2394
Annual Maintenance Expense: 3200
Annual Net Income: 41127
Annual Repair Expense: 2155
Annual Trash Expense: 840
Annual Water/Sewer Expense: 1884
Lease Details
Land Leased: Not Applicable
Lock Box Type
Lock Box Source: MAAR
Miscellaneous Information
DP Resource: Yes
Homestead: No
Ownership
Fractional Ownership: No
Parking Characteristics
Garage Dimensions: 20x20
Garage Door Height: 89
Garage Door Width: 93
Garage Square Feet: 400
Public Survey Info
Range#: 24
Section#: 09
Township#: 28
Unit 1
Furnished?: N
Lease Expiration Date: 2024-08-31
Leased?: Y
Level: Main Level
Unit Number: 1
# of Fireplaces: 1
1/4 Baths: 1
Annual Rent: 25200
Finished SqFt: 1542
Full Baths: 1
Monthly Rent: 2100
No. of Units Like This: 1
Total Baths: 2
Total Bedrooms: 3
Total Rooms: 6
Unit 2
Furnished?: N
Lease Expiration Date: 2025-05-31
Leased?: Y
Level: 2nd Level
Unit Number: 2
# of Fireplaces: 1
Annual Rent: 26400
Finished SqFt: 1542
Full Baths: 1
Monthly Rent: 2200
No. of Units Like This: 1
Total Baths: 1
Total Bedrooms: 3
Total Rooms: 6
Unit Details
Total Units: 2
Property Features
Accessible: None
Amenities Shared: Patio
Assumable Loan: Not Assumable
Basement: Concrete Block; Full; Storage Space; Unfinished
Construction Materials: Block; Brick; Frame
Construction Status: Previously Owned
Electric: 100 Amp Service; Circuit Breakers
Existing Financing: Free and Clear
Exterior: Brick/Stone; Stucco
Fencing: Chain Link; Partial; Privacy
Fuel: Natural Gas
Heating: Boiler
Internet Options: Cable; Fiber Optic
Laundry: Gas Dryer Hookup; In Basement
Lock Box Type: Supra
Lot Description: Public Transit (w/in 6 blks); Tree Coverage - Light
No. of Ranges: Two
No. of Refrigerators: Two
Owner Pays: Insurance; Maintenance/Repair; Sewer; Taxes; Trash Collection; Water
Parking Characteristics: Detached Garage; Driveway - Concrete; Electric; Garage Door Opener
Patio, Porch and Deck Features: Front Porch; Terrace
Pool Description: None
Rental License Type: Standard
Road Frontage: City Street; Curbs; Paved Streets; Sidewalks; Storm Sewer; Street Lights
Road Responsibility: Public Maintained Road
Roof: Age 8 Years or Less; Architectural Shingle; Pitched
Sellers Terms: Cash; Conventional; FHA
Sewer: City Sewer/Connected
Stories: Two
Tenant Pays: Cable TV; Electricity; Fuel; Lawn; Snow Removal
Unit 1 Amenities: Walk-In Closet; Cable; Ceiling Fan(s); Hardwood Floors; Kitchen Window; Main Floor Primary Bedroom; Natural Woodwork; Porch; Tile Floors
Unit 1 Appliances: Gas Water Heater; Dryer; Range; Refrigerator; Washer
Unit 1 Bath Description: Basement; Main Floor Full Bath
Unit 1 Cooling: Window
Unit 1 Dining Room Description: Living/Dining Room; Separate/Formal Dining Rm
Unit 1 Fireplace Char: Circulating Blower; Full Masonry; Insert; Brick; Gas Burning; Living Room
Unit 1 Special Search: Main Floor Bedroom; 3 BR on One Level
Unit 2 Amenities: Built-In Bookcases; Walk-In Closet; Cable; Ceiling Fan(s); Hardwood Floors; Kitchen Window; Natural Woodwork; Tile Floors
Unit 2 Appliances: Gas Water Heater; Stainless Steel Appliances; Dishwasher; Dryer; Range; Refrigerator
Unit 2 Bath Description: Upper Level Full Bath
Unit 2 Cooling: Window
Unit 2 Dining Room Description: Separate/Formal Dining Rm
Unit 2 Fireplace Char: Circulating Blower; Brick; Gas Burning
Unit 2 Special Search: 3 BR on One Level
Water: City Water/Connected
Listing Office: RE/MAX Results
Last Updated: May - 18 - 2024

The listing broker's offer of compensation is made only to participants of the MLS where the listing is filed.
The data relating to real estate for sale on this web site comes in part from the Broker Reciprocity SM Program of the Regional Multiple Listing Service of Minnesota, Inc. The information provided is deemed reliable but not guaranteed. Properties subject to prior sale, change or withdrawal. ©2024 Regional Multiple Listing Service of Minnesota, Inc All rights reserved.

