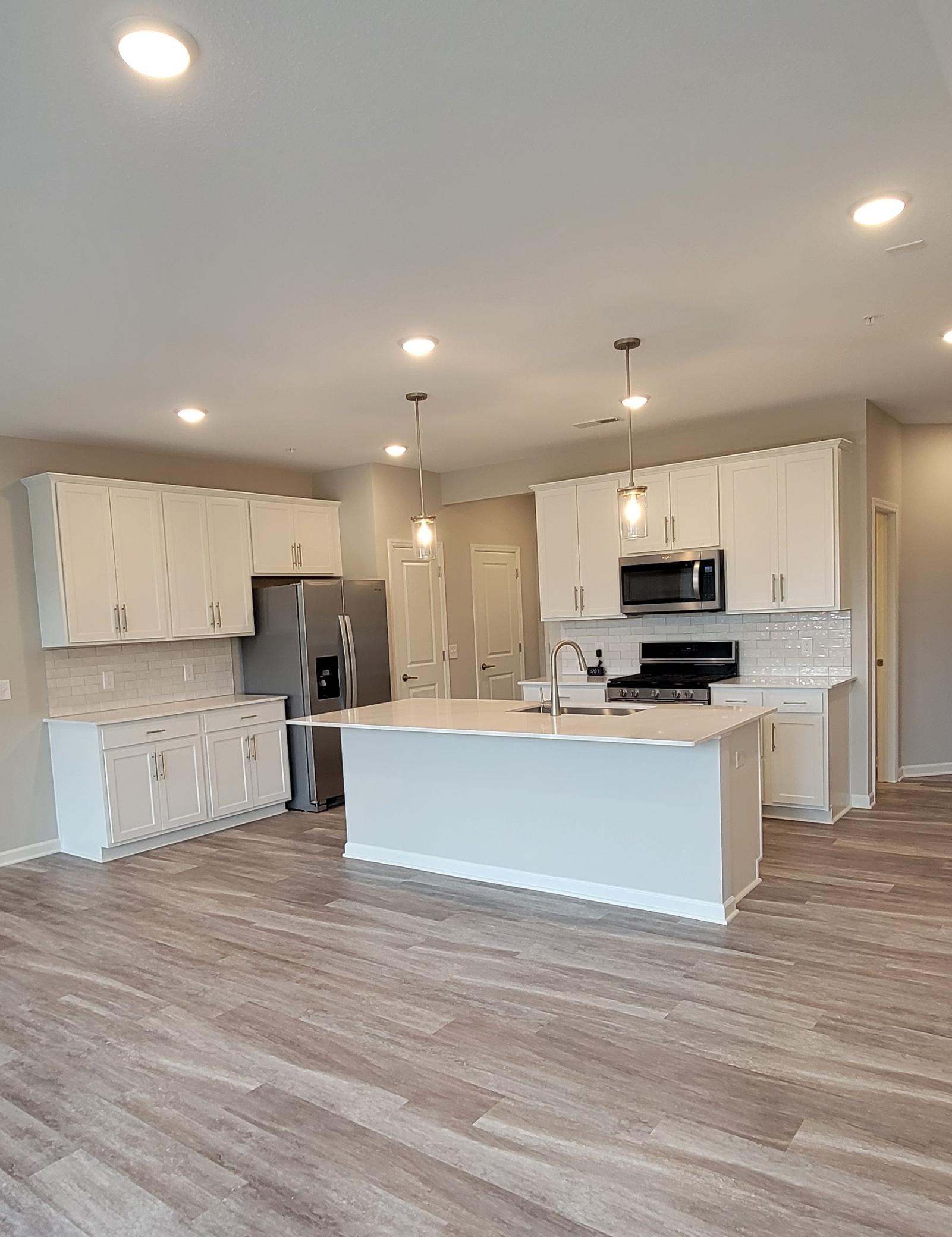$439,990
Lake Elmo, MN 55042
MLS# 6538753
3 beds | 3 baths | 1883 sqft

1 / 20




















Open House (05/24/2024 - 12:00 pm - 3:00 pm)
Property Description
Move in this Summer! This is a beautiful Ashton End Unit home. Open concept floorplan with gas fireplace in the gathering room and top end finishes. Gorgeous kitchen with soft close white kitchen cabinets with dove tailed construction drawers and quartz countertops. Absolutely STUNNING owner's suite and private bathroom. Two additional bedrooms, full bathroom and laundry and flex space complete the second floor. Included whole house window blinds. Close to Interstate 94, shopping, trails and Lake Elmo Park Reserve. Private community dog park in neighborhood. Pictures are of a similarly styled home.
Details
Maps
Contract Information
Digitally Altered Photos: No
Status: Active
Contingency: None
Current Price: $439,990
Original List Price: 439990
ListPrice: 439990
List Date: 2024-05-17
Owner is an Agent?: No
Auction?: No
Office/Member Info
Association: MAAR
General Property Information
Assoc Mgmt Co. Phone #: 952-922-2500
Association Fee Frequency: Monthly
Association Mgmt Co. Name: New Concepts Management Group
Common Wall: Yes
Lot Measurement: Square Feet
Manufactured Home?: No
Multiple PIDs?: No
New Development: No
Number of Fireplaces: 1
Projected Completion Date: 2024-07-31
Year Built: 2024
Yearly/Seasonal: Yearly
Zoning: Residential-Multi-Family
Bedrooms: 3
Baths Total: 3
Bath Full: 1
Bath Three Quarters: 1
Bath Half: 1
Main Floor Total SqFt: 915
Above Grd Total SqFt: 1883
Total SqFt: 1883
Total Finished Sqft: 1883.00
FireplaceYN: Yes
Style: (TH) Side x Side
Foundation Size: 915
Association Fee: 231
Garage Stalls: 2
Lot Dimensions: 28x77
Location, Tax and Other Information
AssocFeeYN: Yes
Legal Description: Block 14 Lot 1 SubdivisionCd 3432 SubdivisionName UNION PARK SECOND ADDITION
Map Page: 110
Municipality: Lake Elmo
School District Phone: 651-351-8301
House Number: 9701
Street Name: 4th
Street Suffix: Street
Street Direction Suffix: N
Postal City: Lake Elmo
County: Washington
State: MN
Zip Code: 55042
Property ID Number: 3402921430121
Complex/Dev/Subdivision: Union Park
Tax Year: 2024
In Foreclosure?: No
Tax Amount: 544
Potential Short Sale?: No
Lender Owned?: No
Directions & Remarks
Public Remarks: Move in this Summer! This is a beautiful Ashton End Unit home. Open concept floorplan with gas fireplace in the gathering room and top end finishes. Gorgeous kitchen with soft close white kitchen cabinets with dove tailed construction drawers and quartz countertops. Absolutely STUNNING owner's suite and private bathroom. Two additional bedrooms, full bathroom and laundry and flex space complete the second floor. Included whole house window blinds. Close to Interstate 94, shopping, trails and Lake Elmo Park Reserve. Private community dog park in neighborhood. Pictures are of a similarly styled home.
Directions: From 94 - Head north on Radio Drive (will turn into Keats). Turn right/east on Hudson Blvd. Continue straight for approximately 3/4 mile. Turn left/north on to Julia Ave (Pulte sign). Union Park will be on the right hand side. Model in first building on right hand side.
Assessments
Tax With Assessments: 544
Basement
Foundation Dimensions: 915
Builder Information
Builder ID: 6347
Builder License Number: 627273
Builder Name: PULTE HOMES
Building Information
Finished SqFt Above Ground: 1883
Lease Details
Land Leased: Not Applicable
Miscellaneous Information
Community Name: Union Park
DP Resource: Yes
Homestead: No
Model Information
Hours Model Open: Thur-Mon 11-6
Model Location: 9525 4th St.
Model Phone: 651-747-7552
Ownership
Fractional Ownership: No
Parking Characteristics
Garage Dimensions: 21x18
Garage Door Height: 7
Garage Door Width: 16
Garage Square Feet: 378
Property Features
Accessible: None
Air Conditioning: Central
Amenities Shared: Other
Amenities Unit: In-Ground Sprinkler; Indoor Sprinklers; Kitchen Center Island; Patio; Primary Bedroom Walk-In Closet; Sun Room; Walk-In Closet; Washer/Dryer Hookup
Appliances: Air-To-Air Exchanger; Dishwasher; Disposal; Dryer; Electric Water Heater; Exhaust Fan/Hood; Furnace Humidifier; Microwave; Range; Refrigerator; Washer; Water Softener - Owned
Association Fee Includes: Lawn Care; Professional Mgmt; Sanitation; Shared Amenities; Snow Removal; Snow/Lawn Care
Basement: Drain Tiled; Slab
Bath Description: Main Floor 1/2 Bath; Upper Level Full Bath; 3/4 Primary; Private Primary; Bathroom Ensuite; Walk-In Shower Stall
Builder Information: Builders Association of the Twin Cities
Construction Status: Under Construc/Spec Homes
Dining Room Description: Breakfast Area; Breakfast Bar; Eat In Kitchen; Informal Dining Room
Electric: 150 Amp Service
Exterior: Brick/Stone; Vinyl
Family Room Characteristics: Family Room; Main Level
Fencing: Vinyl
Fireplace Characteristics: Gas Burning
Fuel: Natural Gas
Heating: Forced Air
Lot Description: Sod Included in Price; Tree Coverage - Light
Parking Characteristics: Attached Garage; Driveway - Asphalt; Garage Door Opener
Restriction/Covenants: Pets - Cats Allowed; Pets - Dogs Allowed; Pets - Number Limit
Road Frontage: City Street; Curbs; Paved Streets; Sidewalks; Street Lights
Roof: Age 8 Years or Less; Asphalt Shingles; Pitched
Sellers Terms: Cash; Conventional; FHA; VA
Sewer: City Sewer/Connected
Special Search: 2nd Floor Laundry; 3 BR on One Level
Stories: Two
Townhouse Characteristics: End Unit; Multi-Level
Water: City Water/Connected
Room Information
| Room Name | Dimensions | Level |
| Laundry | 5x7 | Upper |
| Mud Room | 5x6 | Main |
| Third (3rd) Bedroom | 11x10 | Upper |
| Second (2nd) Bedroom | 11x11 | Upper |
| First (1st) Bedroom | 14x15 | Upper |
| Kitchen | 11x14 | Main |
| Family Room | 13x14 | Main |
Listing Office: Pulte Homes Of Minnesota, LLC
Last Updated: May - 20 - 2024

The listing broker's offer of compensation is made only to participants of the MLS where the listing is filed.
The data relating to real estate for sale on this web site comes in part from the Broker Reciprocity SM Program of the Regional Multiple Listing Service of Minnesota, Inc. The information provided is deemed reliable but not guaranteed. Properties subject to prior sale, change or withdrawal. ©2024 Regional Multiple Listing Service of Minnesota, Inc All rights reserved.

