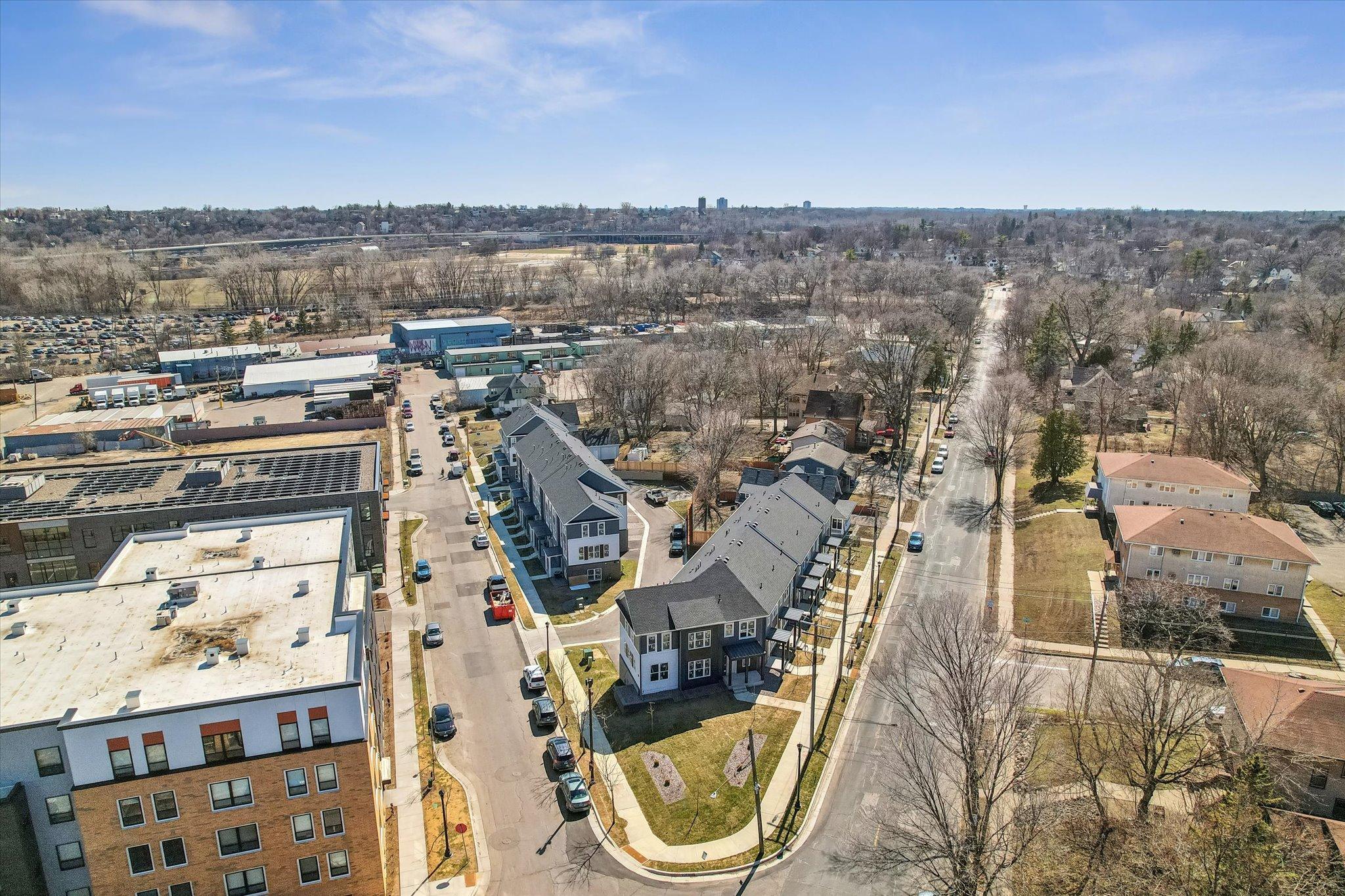$165,000
Minneapolis, MN 55429
MLS# 6489835
4 beds | 2 baths | 1583 sqft

1 / 15















Property Description
This is a 2-story, 4-bedroom/2-bath newly constructed townhome. On the main floor, you’ll find several accessibility features, including grab bars in a spacious bathroom and reduced-height kitchen counters, among many others. Additionally, a 1.5-car attached garage with interior access from the main level is available, with high ceilings that can accommodate a specially equipped van. This is a community land trust property. Buyer must meet income limitations and other program criteria. The property must be owner-occupied, and resale restrictions apply. The monthly association fee has not been finalized but is estimated to be $445. Down payment programs are available. Call for additional information.
Details
Maps
None
Maximum Price: 230000
Minimum Price: 85000
MLSID: RMLS
Contract Information
Status: Active
Contingency: None
Current Price: $165,000
Original List Price: 185000
ListPrice: 165000
List Date: 2024-02-20
Owner is an Agent?: No
Auction?: No
Office/Member Info
Association: MAAR
General Property Information
Common Wall: Yes
Lot Measurement: Square Feet
Manufactured Home?: No
Multiple PIDs?: No
New Development: Yes
Year Built: 2023
Yearly/Seasonal: Yearly
Zoning: Residential-Single Family
Bedrooms: 4
Baths Total: 2
Bath Full: 2
Main Floor Total SqFt: 956
Above Grd Total SqFt: 1583
Total SqFt: 1583
Total Finished Sqft: 1583.00
FireplaceYN: No
Style: (TH) Side x Side
Foundation Size: 956
Garage Stalls: 2
Lot Dimensions: Irregular
Assessment Pending: Unknown
Location, Tax and Other Information
AssocFeeYN: No
Legal Description: Lot 001 Blook 001 Harrison Townhomes to Minneapolis
Listing City: Minneapolis
Map Page: 106
Municipality: Minneapolis
Rental License?: No
School District Phone: 612-668-0000
House Number: 219
Street Name: James
Street Suffix: Avenue
Street Direction Suffix: N
Postal City: Minneapolis
County: Hennepin
State: MN
Zip Code: 55429
Property ID Number: 2102924340200
Complex/Dev/Subdivision: Harrison Townhomes
Tax Year: 2024
In Foreclosure?: No
Tax Amount: 49.29
Potential Short Sale?: No
Lender Owned?: No
Directions & Remarks
Public Remarks: This is a 2-story, 4-bedroom/2-bath newly constructed townhome. On the main floor, you’ll find several accessibility features, including grab bars in a spacious bathroom and reduced-height kitchen counters, among many others. Additionally, a 1.5-car attached garage with interior access from the main level is available, with high ceilings that can accommodate a specially equipped van.
This is a community land trust property. Buyer must meet income limitations and other program criteria. The property must be owner-occupied, and resale restrictions apply. The monthly association fee has not been finalized but is estimated to be $445. Down payment programs are available. Call for additional information.
Directions: From Glenwood Ave, head north on Cedar Lake Rd., turn left on James . House is on the right.
Assessments
Tax With Assessments: 49.29
Building Information
Finished SqFt Above Ground: 1583
Lease Details
Land Leased: Monthly
Monthly Land Lease Amt: 20
Miscellaneous Information
DP Resource: Yes
Homestead: No
Ownership
Fractional Ownership: No
Parking Characteristics
Garage Dimensions: 22x19
Garage Square Feet: 454
Unit Details
Total Units Available: 17
Total Units Sold: 2
Property Features
Accessible: Doors 36"+; Grab Bars In Bathroom; Hallways 42"+; Lowered Switches/Controls; Raised Outlets; Roll Under Accessibility
Air Conditioning: Central
Amenities Unit: City View; Kitchen Window; Porch; Primary Bedroom Walk-In Closet; Washer/Dryer Hookup
Appliances: Dishwasher; Exhaust Fan/Hood; Microwave; Range; Refrigerator
Basement: None
Bath Description: Main Floor Full Bath
Construction Status: Completed New Construction
Dining Room Description: Kitchen/Dining Room
Existing Financing: Conventional
Exterior: Engineered Wood
Fuel: Natural Gas
Heating: Forced Air
Laundry: Laundry Closet; Main Level; Washer Hookup
Lock Box Type: Combo
Parking Characteristics: Attached Garage
Patio, Porch and Deck Features: Porch
Restriction/Covenants: Land Leased
Sellers Terms: Conventional; MHFA/WHEDA; Special Funding
Sewer: City Sewer/Connected
Special Search: Main Floor Bedroom; Main Floor Laundry
Stories: Two
Townhouse Characteristics: Multi-Level
Water: City Water/Connected
Room Information
| Room Name | Dimensions | Level |
| Living Room | 5x9 | Main |
| Dining Room | 5x7 | Main |
| Second (2nd) Bedroom | 5x10 | Main |
| Kitchen | 14x9 | Main |
| Third (3rd) Bedroom | 18x9 | Upper |
| First (1st) Bedroom | 5x9 | Main |
| Fourth (4th) Bedroom | 13x8 | Upper |
| Laundry | 8x5 | Main |
Listing Office: City of Lakes Community Realty
Last Updated: May - 05 - 2024

The listing broker's offer of compensation is made only to participants of the MLS where the listing is filed.
The data relating to real estate for sale on this web site comes in part from the Broker Reciprocity SM Program of the Regional Multiple Listing Service of Minnesota, Inc. The information provided is deemed reliable but not guaranteed. Properties subject to prior sale, change or withdrawal. ©2024 Regional Multiple Listing Service of Minnesota, Inc All rights reserved.

